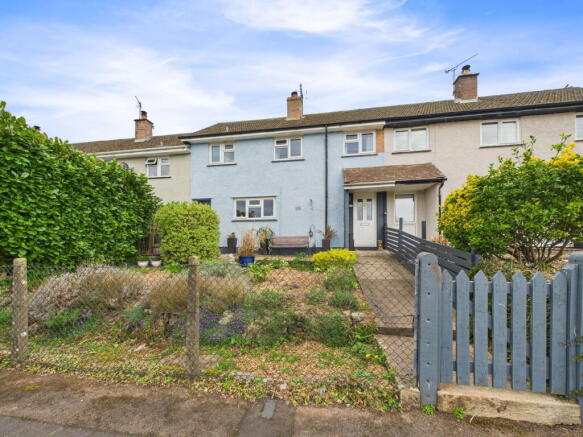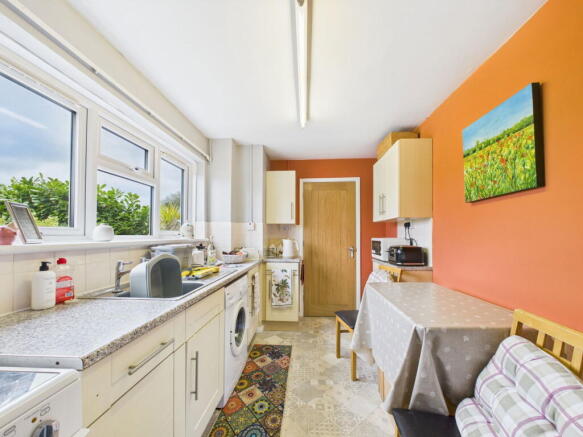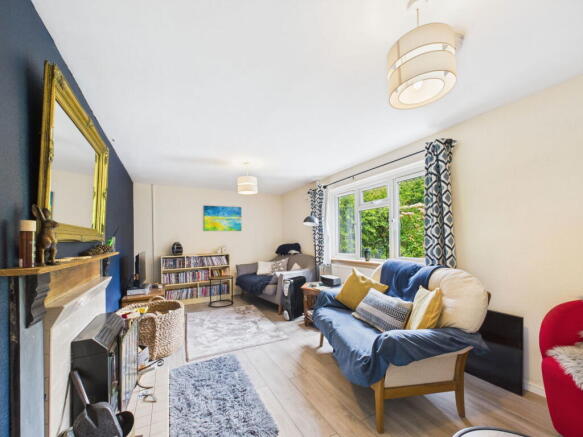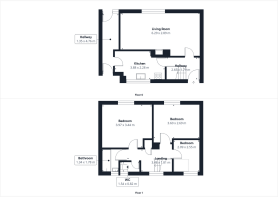
Whippingtons Corner, Staunton

- PROPERTY TYPE
Terraced
- BEDROOMS
3
- BATHROOMS
1
- SIZE
Ask agent
- TENUREDescribes how you own a property. There are different types of tenure - freehold, leasehold, and commonhold.Read more about tenure in our glossary page.
Ask agent
Key features
- Three bedroom mid terraced property
- Highly sought after village location of Staunton
- Large enclosed garden
- Far reaching views
- Close to Monmouth and Coleford
- Freehold, Council tax band B, EPC Rating E
Description
A well-presented three-bedroom home located in the highly sought-after village of Staunton, offering the perfect blend of rural charm and convenience. Ideally positioned within easy reach of both Coleford and Monmouth, the property benefits from a fully enclosed rear garden—ideal for families, entertaining, or simply relaxing outdoors. Offered to the market with no onward chain, this is a fantastic opportunity for those looking to move quickly into a peaceful yet well-connected village setting.
The charming village of Staunton is beautifully positioned on the border of England and Wales, offering a peaceful rural setting with a true sense of community. At the heart of the village, you'll find a historic church and a welcoming pub/restaurant—perfect for relaxed evenings or Sunday lunches. Ideally located, Staunton is just around 4 miles from the vibrant market town of Monmouth and approximately 3 miles from Coleford, placing a range of amenities, schools, and shops within easy reach while allowing you to enjoy the tranquillity of village life.
Accessed from the front door, the entrance hallway sets a welcoming tone as you step into the property, offering a neat and functional space that connects the main areas of the home. There's room to hang coats and store shoes, keeping the rest of the house clutter-free, and the layout offers direct access to the kitchen, living room, and staircase to the first floor.
This bright and cheerful kitchen offers a practical layout that makes the most of the available space, ideal for everyday cooking and family meals. Positioned to the front of the property, windows fills the room with natural light and provides a pleasant outlook while you cook, a real bonus that enhances the feeling of space and airiness. The kitchen is fitted with a range of light-coloured base and wall units offering plenty of storage, complemented by a neutral-toned worktop that runs the length of the room. There’s space for essential appliances, including a freestanding cooker, washing machine, and under-counter fridge, with everything laid out conveniently for easy use. The kitchen also benefits from space for a dining table and chairs, making it a practical spot for everyday meals. or casual gatherings. A door leads into the utility room.
A highly practical utility room, offering additional workspace and storage away from the main kitchen — perfect for busy households. With both front and rear external doors, it doubles as a useful boot room or secondary entrance, ideal for coming in from the garden or bringing in shopping without disturbing the main living areas. Fitted with worktops, shelving, and wall-mounted units, there’s ample room for laundry appliances and everyday essentials, helping to keep the kitchen clutter-free. Bright and functional, this space is a real asset, especially for those who value organised, efficient living.
Moving into the spacious living/dining room offers a versatile, light-filled setting perfect for both relaxing and entertaining. The room is beautifully bright, thanks to the large rear-facing window that frames views of the greenery outside and allows natural light to pour in throughout the day. There’s ample space here to comfortably arrange both a cosy lounge area and a dining setup, making it ideal for everyday family life or hosting friends. The room’s layout invites flexibility in how you choose to use it, whether that’s curling up on the sofa with a good book, enjoying movie nights, or gathering around the table for meals and celebrations. A feature fireplace adds a charming focal point, paired with a dark accent wall that lends depth and a touch of contemporary character to the room. Thoughtful details such as wood-style flooring and stylish pendant lighting further enhance the overall appeal.
The principal bedroom is a generous and inviting double room that enjoys a peaceful rear outlook over the garden and surrounding greenery, creating a calming retreat to unwind at the end of the day. The space easily accommodates a large bed and freestanding furniture, as shown, with still plenty of room to move comfortably around the room. Soft blue walls give the room a serene and relaxing feel, while natural light floods in through the rear-facing window, enhancing the sense of space and tranquillity.
Bedroom two is another comfortable double room, offering a warm and welcoming feel with a peaceful rear aspect overlooking the garden. The window brings in plenty of natural light, making the space feel bright and uplifting throughout the day. Well-proportioned, this room easily accommodates a double bed along with additional furniture such as drawers, bedside tables, or even a small desk or dressing table. Its neutral tones provide a versatile backdrop, ready for a new owner to personalise.
Bedroom three is a cosy single room, ideal for use as a child’s bedroom, guest room, or a dedicated home office. The soft blue tones create a calming atmosphere, while the large window to the front draws in natural light, helping the space feel bright and airy despite its more compact size. Currently arranged with a single bed and freestanding hanging rail, the room offers flexibility for various uses.
The bathroom is functional and straightforward in design, offering everything you need in a clean and compact space. It features a panelled bath with hand grips, ideal for a relaxing soak, along with a pedestal wash basin positioned beneath a frosted window that provides natural light while maintaining privacy. The property also benefits from a separate WC, a practical feature often appreciated in family homes. Positioned next to the main bathroom, it helps ease the morning rush and adds convenience for guests. A frosted window allows natural light to enter while preserving privacy, and there's a radiator for added comfort.
- COUNCIL TAXA payment made to your local authority in order to pay for local services like schools, libraries, and refuse collection. The amount you pay depends on the value of the property.Read more about council Tax in our glossary page.
- Band: B
- PARKINGDetails of how and where vehicles can be parked, and any associated costs.Read more about parking in our glossary page.
- Ask agent
- GARDENA property has access to an outdoor space, which could be private or shared.
- Yes
- ACCESSIBILITYHow a property has been adapted to meet the needs of vulnerable or disabled individuals.Read more about accessibility in our glossary page.
- Ask agent
Whippingtons Corner, Staunton
Add an important place to see how long it'd take to get there from our property listings.
__mins driving to your place
Get an instant, personalised result:
- Show sellers you’re serious
- Secure viewings faster with agents
- No impact on your credit score
Your mortgage
Notes
Staying secure when looking for property
Ensure you're up to date with our latest advice on how to avoid fraud or scams when looking for property online.
Visit our security centre to find out moreDisclaimer - Property reference S1287699. The information displayed about this property comprises a property advertisement. Rightmove.co.uk makes no warranty as to the accuracy or completeness of the advertisement or any linked or associated information, and Rightmove has no control over the content. This property advertisement does not constitute property particulars. The information is provided and maintained by Hattons Estate Agents, Forest of Dean. Please contact the selling agent or developer directly to obtain any information which may be available under the terms of The Energy Performance of Buildings (Certificates and Inspections) (England and Wales) Regulations 2007 or the Home Report if in relation to a residential property in Scotland.
*This is the average speed from the provider with the fastest broadband package available at this postcode. The average speed displayed is based on the download speeds of at least 50% of customers at peak time (8pm to 10pm). Fibre/cable services at the postcode are subject to availability and may differ between properties within a postcode. Speeds can be affected by a range of technical and environmental factors. The speed at the property may be lower than that listed above. You can check the estimated speed and confirm availability to a property prior to purchasing on the broadband provider's website. Providers may increase charges. The information is provided and maintained by Decision Technologies Limited. **This is indicative only and based on a 2-person household with multiple devices and simultaneous usage. Broadband performance is affected by multiple factors including number of occupants and devices, simultaneous usage, router range etc. For more information speak to your broadband provider.
Map data ©OpenStreetMap contributors.





