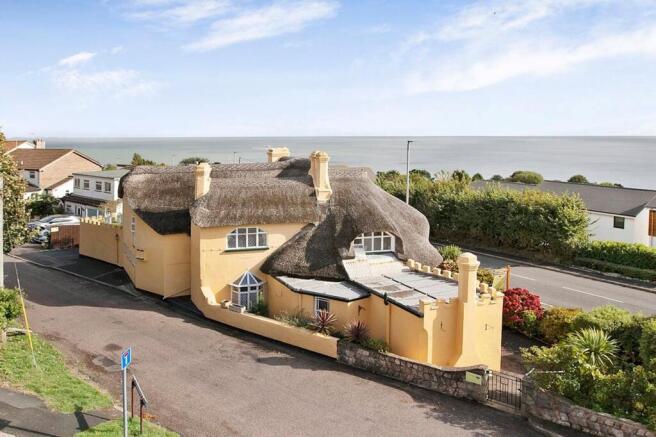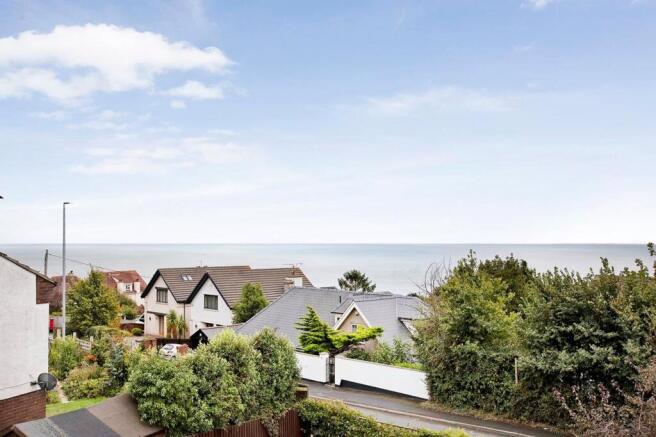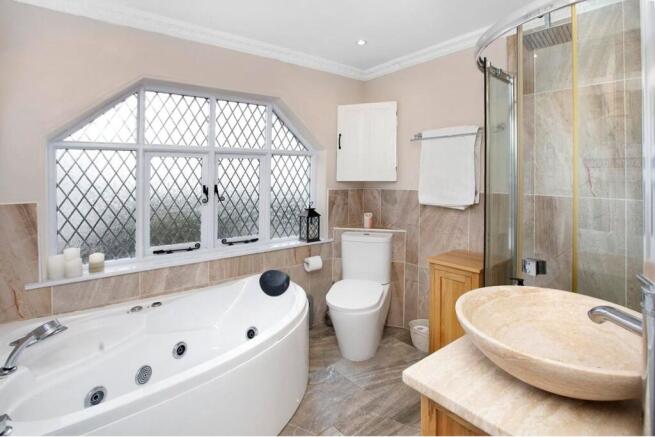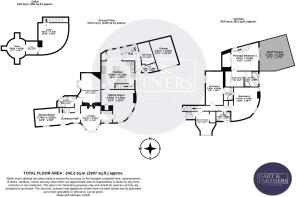
Teignmouth Road Teignmouth TQ14
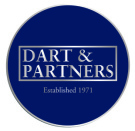
- PROPERTY TYPE
Detached
- BEDROOMS
5
- BATHROOMS
4
- SIZE
2,607 sq ft
242 sq m
- TENUREDescribes how you own a property. There are different types of tenure - freehold, leasehold, and commonhold.Read more about tenure in our glossary page.
Freehold
Key features
- A BEAUTIFUL DETACHED PERIOD PROPERTY
- WELL PRESENTED AND VERSATILE ACCOMMODATION WITH MUCH CHARACTER AND CHARM
- SITTING ROOM, SNUG AND DINING ROOM/SECOND LOUNGE
- LARGE KITCHEN AND SPACIOUS CELLAR ROOM
- MASTER BEDROOM WITH ROOF TERRACE, DRESSING ROOM AND EN-SUITE BATHROOM
- FOUR FURTHER BEDROOMS (THREE EN-SUITE)
- ATTRACTIVE GARDENS, TERRACES AND VERANDA
- EXTENSIVE PARKING AND GARAGE, ANNEXE POTENTIAL
- SOME SEA VIEWS, RE-THATCHED IN 2014.
Description
A beautiful "Grade II" listed 1800's-built detached property offering versatile residential and/or potential for an Air Bnb/Bed & Breakfast. Characterful receptions, large modern kitchen, cellar, five bedrooms (four en-suite and one with terrace.) Sea views, attractive terraces and outside spaces. Extensive parking and garage.
DESCRIPTION
Steeped in history Minadab Cottage was built in 1820 for Robert Benjamin Young, who rose through the ranks of the Royal Navy to that of Commander. Young was known for his exploits at the battle of Trafalgar. Minadab Cottage was built in the "cottage orne" style with rendered elevations and leaded light windows being set beneath a Devon thatch. Previously run as a highly rated "Bed and Breakfast" business. The well-presented and versatile accommodation has a great deal of character and charm. The welcoming reception hall opens to a dining room with feature panelling, there is a cosy "snug" area and a spacious sitting room with sea views. The large kitchen is fitted with a modern range of units and has stairs descending to a large cellar with natural light, providing additional useful space. The master bedroom suite is a fantastic room which opens to a large roof terrace affording good sea views as well as having a dressing room and a luxury en-suite bathroom. There are four additional bedrooms, three of which have en-suite shower rooms and one of which is set on the ground floor with the fifth bedroom/study having an en-suite WC. Externally attractive, Minadab has pretty and well presented outside spaces with a veranda wrapping around the front of the property to a terrace at the side and the gardens being laid for ease of maintenance with well stocked borders. There is a large car park providing parking for a number of vehicles, some which could perhaps be reverted to garden. From this area an up and over door opens to a large garage.
SITUATION
Minadab Cottage is set on the fringes of the popular seaside town of Teignmouth, just over a mile away from the town centre and promenade. One can take a pleasant walk via a nearby footpath through Mules Park to the seafront. The property also sits on a country lane that leads to the pretty coastal village of Holcombe which is set around half a mile away where access can be gained to Holcombe beach via Smugglers Lane. Teignmouth is positioned on the lovely South Devon coastline, approximately 13 miles from the cathedral city and county town of Exeter. There is a fine promenade with sandy beaches, including a classic crescent of imposing Georgian buildings. There are boating opportunities on the estuary and the "back beach" has a selection of pubs and restaurants in a superb marine setting. The town has a wide variety of independent shops and cafes, along with several excellent public houses. There is a supermarket on the west side of the town, along with a recently opened theatre and bowling club close to the sea front. Teignmouth has several primary schools, along with a well-regarded secondary school/Community College, and Trinity School, being a private school offering both primary and secondary education. There is a mainline railway station offering a direct link to London Paddington. The junction to the A380 via the B3192 is just under 5-miles away, which can be used to access the A38 and the M5, offering an easy commute to Exeter and beyond.
RECEPTION HALL
With timber flooring, radiator and turning stairs with a feature balustrade rise to the first floor. There is a ceiling rose and a feature arrow-style window. The reception hall opens to the......
DINING AREA/SECOND LOUNGE
A particularly lovely versatile space with feature oak panelling to the walls with picture rail height display shelves. Ceiling rose, picture lights and a front-facing feature double glazed sliding sash window overlooks the front aspect.
SNUG
A particularly lovely and comfortable space with timber flooring and a walk-in bay window, having front facing feature part colour glass French doors opening to the external veranda with shutters and matching windows to either side. Two radiators, cornice to ceiling and central rose, feature fireplace with painted timber surround, mantle over, cast iron and tiled inset. Feature period-style wall lights. From the snug a feature carved architrave opens to a......
LOBBY AREA
With timber flooring, feature light fitment, front facing arrow -style window, built in shelves, feature shelved recess and cupboard.
SITTING ROOM
A particularly lovely space with oak flooring, painted timber panelling to two walls, a cornice to the ceiling and central rose. This room is particularly characterful with a curved wall having full height multi paned windows with an inset door opening to the external terrace. Radiator, feature recess with cupboard, drawers and shelving. This room has sea peeps through some of the windows.
KITCHEN/BREAKFAST ROOM
A good spacious and practical kitchen with a high ceiling having strip lights and a side facing uPVC double glazed window overlooking the surrounding area and having views towards the sea. The kitchen is fitted with an extensive range of modern floor and wall mounted units with ample areas of laminate roll-edge work surfaces with complementary tiled surrounds. There is a double-bowl single drainer stainless steel sink unit with two mixer taps and a waste disposal unit. Space for five-ring burner range-style stove with Rangemaster filter above. Ceramic floor tiles, part panelling to walls and there is a wall-mounted "Ideal" condensing boiler providing gas central heating. High-mounted gas meter as well as the electricity meter and trip switches. There are extensive additional cupboards as well as a feature island unit with cupboard and drawers and a recess, ideal for the placement of a dresser. Feature leaded-light coloured glass windows and space for a fridge/freezer. A panelled door opens to a good-sized shelved pantry.
From the kitchen a panel door opens to painted brick steps with coat hooks above descending to the..
CELLAR
The cellar is a fantastic and surprisingly light space with two light wells and three strip lights. There is a large (300 litre) floor-mounted pressurised hot water cylinder as well as a feature recessed bread oven. Steps rise to a panel door that opens to further cellar spaces with restricted head height with platforms for storage and a cobbled floor with this area also having electric light.
LOBBY AREA
Accessed via a panel door from the kitchen. With ceramic floor tiles, radiator, panel door with glazed panel opening to the outside.
CLOAKROOM/WC
A good-sized space, also serving as a laundry room with ceramic floor tiles and half-height ceramic wall tiles. Modern two piece suite comprising a pedestal wash hand basin and WC. Feature coloured glass window, radiator and shelved recessed cupboard.
WALK IN LARDER/STORE ROOM
With tiling to the floor and walls, strip light and ample space for fridges/freezers etc. There is also an area of stainless steel surface with stainless steel shelf above.
PRINCIPAL BEDROOM SUITE (ANNEXE)
Another beautiful light and spacious room, rich in character and charm with a feature balustrade around the stairwell and feature colour glass and leaded light panels. Coving to ceiling and central rose, radiator and wall lights to either side of the bed space. Walk in wardrobe with mirror fronted sliding doors, panel door opens to the...
DRESSING ROOM
A useful space with a triple wardrobe having mirrored sliding doors. From the dressing room a panel and part glazed door opens to the...
EN-SUITE BATHROOM
With spotlights to the ceiling and feature leaded light opaque double glazed windows. Feature ceramic floor tiles, half height tiling to walls and a modern four piece suite comprising a Whirlpool/jacuzzi bath, a shower cubicle with recess and large shower head and a feature vanity unit with circular-bowl wash hand basin with mixer set and oak cabinet below. WC.
From the principal bedroom space, double leaded light double glazed doors with matching side windows open to the...
ROOF TERRACE
A fantastic, expansive space with crenelated walls and glazed balustrades above with this space affording fantastic coastal views as well as views across the surrounding area. A good spot to enjoy the surroundings!
GROUND FLOOR BEDROOM SUITE
Approached from the reception hall a panel door opens to a lobby area with timber flooring, feature panelling and a high-level cupboard with the lobby area also having a folding door to an under stairs recessed wardrobe with hanging rail.
GROUND FLOOR BEDROOM SPACE
Another beautiful room with timber panelling to the walls and a particularly lovely walk-in leaded light mullion-style bay window. Feature arched recess, radiator and a feature fireplace with timber surround and mantle over and recess.
EN-SUITE SHOWER ROOM
With feature ceramic tiling to the floor and half-height tiling to the walls and a good quality three piece suite comprising a large walk in shower cubicle with dual shower heads, a vanity unit with inset wash hand basin with drawers below and lit mirror above and WC. Opaque glazed sliding sash window and ladder style radiator/towel rail.
FIRST FLOOR LANDING
With panel doors to the first floor rooms and an octagonal loft access.
BEDROOM 3
A superb room with vaulted ceiling and two feature leaded light windows, one of which affords good sea views. Radiator, spotlights, high level cupboard, two built in shelved cupboard and wardrobe with folding doors. Panel door to the...
EN-SUITE SHOWER ROOM
With feature floor tiles and full height tiling to the walls. Leaded light part colour glass window, good quality three piece suite comprising a "Hi-tech" multi-jet power shower with seat and built in speakers, WC and a vanity unit with circular wash hand basin and oak cupboard beneath. Ladder style radiator/towel rail and lit mirror.
BEDROOM 4
Another appealing room with a high ceiling having ornate plaster work and a central rose. Feature leaded light window having some aspect over the surrounding area. Timber panelling to three walls, radiator and a panel door to the...
EN-SUITE SHOWER ROOM
With a feature ceramic floor tiles and half height tiling to walls. Modern three piece suite comprising a curved shower cubicle with spotlight and Mira shower and a vanity unit with inset wash hand basin with mixer tap, drawers and heated mirror above. WC and spotlights.
BEDROOM 5
With oak flooring and a feature leaded light window having some sea views. Spotlights to ceiling, feature cupboards, useful storage recess with shelving and spotlights. Panel door to...
EN-SUITE WC
With feature, part opaque glazed leaded light window, oak flooring, WC and vanity unit with inset wash hand basin, mixer tap and cupboard below. Radiator and feature ceiling light.
OUTSIDE
From the approach lane a gate with stone walling to either side leads to the entrance area with hardstanding and a pathway with adjoining borders, well-stocked with hydrangeas and mature shrubs. There is a small tiled seating area with an adjoining areas of raised bedding with fruit trees and palms. Adjoining the aforementioned entrance canopy there is a fantastic part under cover seating area ,laid to concept paving with this area extending to the side of the house where there is a further seating area, being partially enclosed by walling and glass balustrade. To the side of the property, also approached from the approach lane there is a large car parking area which provides parking for numerous vehicles and has served a commercial purpose but could perhaps be reverted to garden in part. This area is enclosed by fencing, walling and trellis. There is an outside store and the driveway/car park has high cast iron gates with outside lighting beside leading onto the approach lane.
GARAGE
Up and over door opens to the well-proportioned garage, a high ceiling and a mezzanine storage platform. Extensive shelving, power and light.
- COUNCIL TAXA payment made to your local authority in order to pay for local services like schools, libraries, and refuse collection. The amount you pay depends on the value of the property.Read more about council Tax in our glossary page.
- Band: G
- LISTED PROPERTYA property designated as being of architectural or historical interest, with additional obligations imposed upon the owner.Read more about listed properties in our glossary page.
- Listed
- PARKINGDetails of how and where vehicles can be parked, and any associated costs.Read more about parking in our glossary page.
- Yes
- GARDENA property has access to an outdoor space, which could be private or shared.
- Private garden
- ACCESSIBILITYHow a property has been adapted to meet the needs of vulnerable or disabled individuals.Read more about accessibility in our glossary page.
- Ask agent
Energy performance certificate - ask agent
Teignmouth Road Teignmouth TQ14
Add an important place to see how long it'd take to get there from our property listings.
__mins driving to your place
Get an instant, personalised result:
- Show sellers you’re serious
- Secure viewings faster with agents
- No impact on your credit score
Your mortgage
Notes
Staying secure when looking for property
Ensure you're up to date with our latest advice on how to avoid fraud or scams when looking for property online.
Visit our security centre to find out moreDisclaimer - Property reference bfe0fb37-ff75-4563-9f6b-502da4fc3818. The information displayed about this property comprises a property advertisement. Rightmove.co.uk makes no warranty as to the accuracy or completeness of the advertisement or any linked or associated information, and Rightmove has no control over the content. This property advertisement does not constitute property particulars. The information is provided and maintained by Dart & Partners, Teignmouth. Please contact the selling agent or developer directly to obtain any information which may be available under the terms of The Energy Performance of Buildings (Certificates and Inspections) (England and Wales) Regulations 2007 or the Home Report if in relation to a residential property in Scotland.
*This is the average speed from the provider with the fastest broadband package available at this postcode. The average speed displayed is based on the download speeds of at least 50% of customers at peak time (8pm to 10pm). Fibre/cable services at the postcode are subject to availability and may differ between properties within a postcode. Speeds can be affected by a range of technical and environmental factors. The speed at the property may be lower than that listed above. You can check the estimated speed and confirm availability to a property prior to purchasing on the broadband provider's website. Providers may increase charges. The information is provided and maintained by Decision Technologies Limited. **This is indicative only and based on a 2-person household with multiple devices and simultaneous usage. Broadband performance is affected by multiple factors including number of occupants and devices, simultaneous usage, router range etc. For more information speak to your broadband provider.
Map data ©OpenStreetMap contributors.
