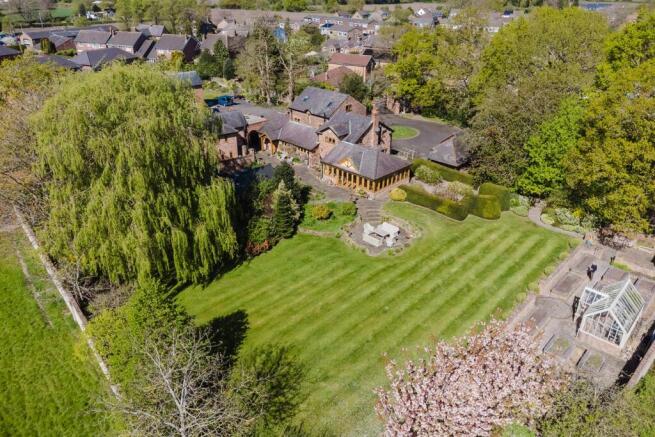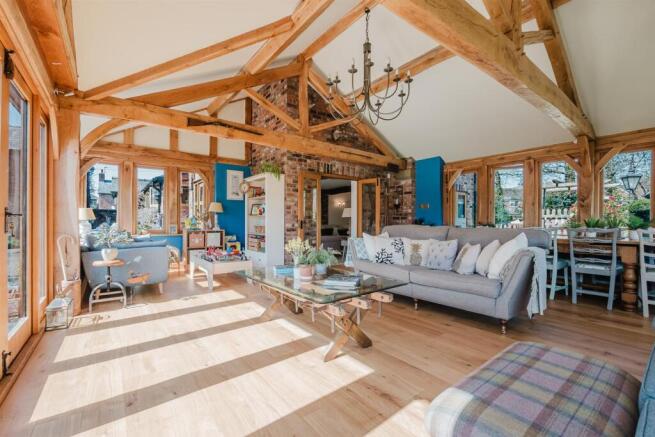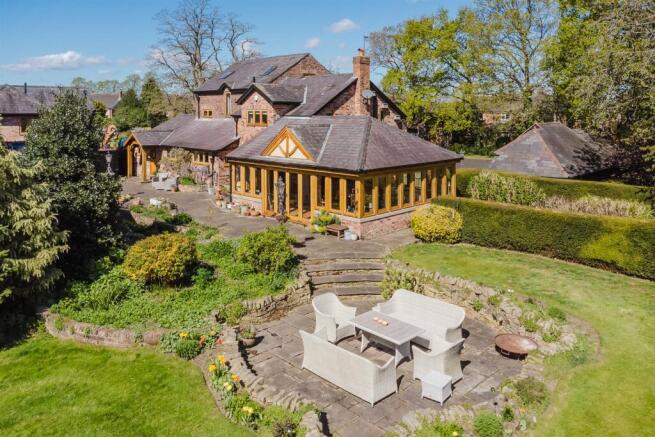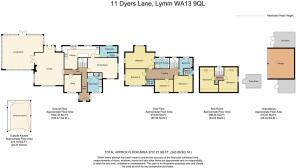Dyers Lane, Lymm

- PROPERTY TYPE
House
- BEDROOMS
7
- BATHROOMS
5
- SIZE
Ask agent
- TENUREDescribes how you own a property. There are different types of tenure - freehold, leasehold, and commonhold.Read more about tenure in our glossary page.
Freehold
Key features
- Large plot extending to approximately 1 acre
- Adjacent Annex with multiple potential uses
- Seven bedrooms including Annex
- Multiple out buildings including fully fitted outdoor dining kitchen
- Air conditioning to most bedrooms
- Council tax band E
- Green belt location
- Beautifully landscaped and mature garden
- Easy walking distance to local schools
- EPC Level C
Description
The added benefit of the adjacent detached annex provides further flexible accommodation that has many potential uses.
General Description - Built circa. 1800 Rushgreen House has been sympathetically renovated and updated by the current owners to a particularly high standard. Formerly known as Oak Farm the extensive use of oak both old and new continues throughout the property from solid oak window frames to reclaimed oak beams.
Accommodation is spread over three floors with four bedrooms to the first floor and two further bedrooms on the second. There is an additional 7th bedroom in the adjacent annex. Many of the bedrooms benefiting from air conditioning.
Providing the perfect space for entertaining, the large oak constructed garden room is the perfect link to the external entertaining area where the heated outside kitchen boasts a Valoriani Pizza oven and mains gas fed barbeque for hosting all year round. This leads to the adjacent sunken dining area and hot tub enclosure.
Additional features within the grounds are the woodland with a variety of trees including Oak and hazel and attractive wild flower beds. The walled planting area with raised beds and self ventilating greenhouse provides the perfect kitchen garden.
The adjacent annex provides further flexibility for additional accommodation or potential office space.
Entrance Hallway - 6.3m x 1.05m expanding to 1.67m (20'8" x 3'5" expa - The heavy oak entrance door leads into the welcoming main hallway that boasts an attractive Parquet oak floor.
Utility Room - 3.49m x 2.46m (11'5" x 8'0") - Fully fitted with Oak storage cupboards and spaces for a number of appliances.
Kitchen - 6.5m x 2.97m expanding to 4.38m (21'3" x 9'8" expa - Charming farmhouse kitchen with a gas fired AGA cooker and a range of flexible wall and base units supplied by Watts and Wright.
Dining Area - 5.7m x 3.9m narrowing to 2.98m (18'8" x 12'9" narr - Adjacent to the kitchen this is the ideal space for entertaining.
Boot Room And Downstairs Wc - 1.5m x 3.8m (4'11" x 12'5") - Providing access to the rear garden there are fitted cupboards for storage and a convenient downstairs WC.
Office - 3.2m x 3.2m (10'5" x 10'5") - The perfect space for the home office with data cabling and fitted storage cupboards.
The main system boiler is also located here.
Lounge - The authentic charm and ambience generated by the reclaimed oak beams and brick built fireplace create a wonderful space for relaxing or entertaining.
Garden Room - 6.3m x 6m expanding to 7.2m (20'8" x 19'8" expandi - Providing the ideal link to the outside the garden room is constructed from a solid oak structure which creates an individual charm. The flexibility of the space creates break out opportunities for a variety of uses.
The room temperature is maintained all year round via thermostatically controlled underfloor heating.
Wine Cellar - 1.9m x 1.9m (6'2" x 6'2") -
Master Bedroom - 5.6m x 4.9m (18'4" x 16'0") - Fully air conditioned and fitted with a range of wardrobes and drawers for storage.
En Suite To Master Bedroom - 2.52m x 2m (8'3" x 6'6") - Designed for maximum flexibility the layout uses the space to the full with a fully tiled wet room design incorporating useful inset shelving and fitted furniture and vanity units.
The underfloor heating provides additional comfort to maintain a constant temperature.
Bedroom 2 - 3.6m x 3.6m (11'9" x 11'9") -
En Suite To Bed 2 - 1.5m x 0.98m (4'11" x 3'2") - This compact and highly functional wet room incorporates shower, wc and washing facilities and has the added benefit of underfloor heating.
Bedroom 3 - 3.4m x 3.15m (11'1" x 10'4") - Fully air conditioned and benefiting from fitted wardrobes and drawers.
Bedroom 4 - 4.3m x 2.9m (14'1" x 9'6") - Benefiting from being fully air conditioned bedroom 3 has a range of fitted oak wardrobes and drawers.
En Suite To Bedroom 4 - 1.76m x 1.25m (5'9" x 4'1") - Convenient en suite incorporating WC and wash basin.
Family Bathroom - Elegantly tiled wet room incorporating underfloor heating.
Bedroom 5 - 5.5m 2.46m increasing to 3.4m (18'0" 8'0" increasi - Benefiting from fitted cupboards and furniture for storage and convenience
Bedroom 6 - 5.7m under eaves x 3.5m narrowing to 2.5m (18'8" u - Fully air conditioned and benefiting from fitted cupboards and furniture.
External Grounds And Gardens - Extending to circa one acre the substantial walled gardens incorporate many different areas to enjoy including a woodland with chicken runs, an orchard, well kept lawns with cedar summerhouse and a raised bed kitchen garden with self ventilating green house.
The driveway to the front is accessed via radio controlled gates where the car port incorporates a tool shed and dog run. The raised traditional grain store provides additional useful space for storage.
Annex - The Annex provides additional accommodation that could be used as a separate granny annex or home office suite. Features include air conditioning to the first floor and an attractive log burner to the lounge.
The kitchen incorporates walnut wall and base units with quartz work tops.
Services - All mains services are connected to the property. Mains drainage. We have not tested any apparatus, equipment, fittings or services and so cannot verify that they are in working order. The buyer is advised to obtain verification from their solicitor or surveyor.
Disclaimer - These particulars, whilst believed to be accurate are set out as a general outline only for guidance and do not constitute any part of an offer or contract. Intending purchasers should not rely on them as statements of representation of fact, but must satisfy themselves by inspection or otherwise as to their accuracy. No person in this firm's employment has the authority to make or give any representation or warranty in respect of the property. Floor plans have been prepared with care to assist the prospective purchasers in their search for a new home. It is not to an exact scale and its accuracy is neither implied nor guaranteed.
Brochures
Dyers Lane, Lymm11 Dyers LaneBrochure- COUNCIL TAXA payment made to your local authority in order to pay for local services like schools, libraries, and refuse collection. The amount you pay depends on the value of the property.Read more about council Tax in our glossary page.
- Band: E
- PARKINGDetails of how and where vehicles can be parked, and any associated costs.Read more about parking in our glossary page.
- Yes
- GARDENA property has access to an outdoor space, which could be private or shared.
- Yes
- ACCESSIBILITYHow a property has been adapted to meet the needs of vulnerable or disabled individuals.Read more about accessibility in our glossary page.
- Ask agent
Dyers Lane, Lymm
Add an important place to see how long it'd take to get there from our property listings.
__mins driving to your place
Get an instant, personalised result:
- Show sellers you’re serious
- Secure viewings faster with agents
- No impact on your credit score
Your mortgage
Notes
Staying secure when looking for property
Ensure you're up to date with our latest advice on how to avoid fraud or scams when looking for property online.
Visit our security centre to find out moreDisclaimer - Property reference 33836635. The information displayed about this property comprises a property advertisement. Rightmove.co.uk makes no warranty as to the accuracy or completeness of the advertisement or any linked or associated information, and Rightmove has no control over the content. This property advertisement does not constitute property particulars. The information is provided and maintained by Bridgewater Estates & Lettings, Lymm. Please contact the selling agent or developer directly to obtain any information which may be available under the terms of The Energy Performance of Buildings (Certificates and Inspections) (England and Wales) Regulations 2007 or the Home Report if in relation to a residential property in Scotland.
*This is the average speed from the provider with the fastest broadband package available at this postcode. The average speed displayed is based on the download speeds of at least 50% of customers at peak time (8pm to 10pm). Fibre/cable services at the postcode are subject to availability and may differ between properties within a postcode. Speeds can be affected by a range of technical and environmental factors. The speed at the property may be lower than that listed above. You can check the estimated speed and confirm availability to a property prior to purchasing on the broadband provider's website. Providers may increase charges. The information is provided and maintained by Decision Technologies Limited. **This is indicative only and based on a 2-person household with multiple devices and simultaneous usage. Broadband performance is affected by multiple factors including number of occupants and devices, simultaneous usage, router range etc. For more information speak to your broadband provider.
Map data ©OpenStreetMap contributors.




