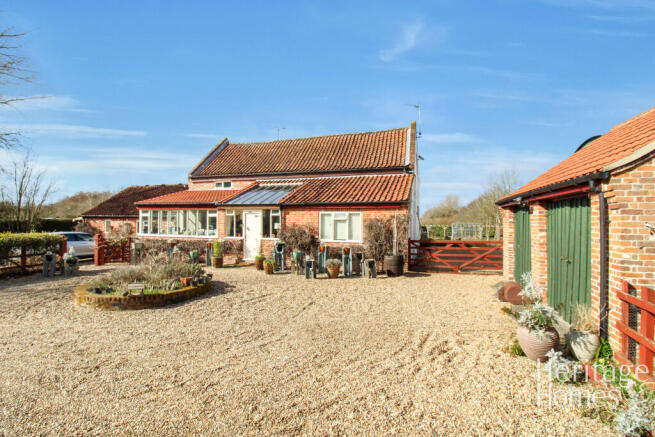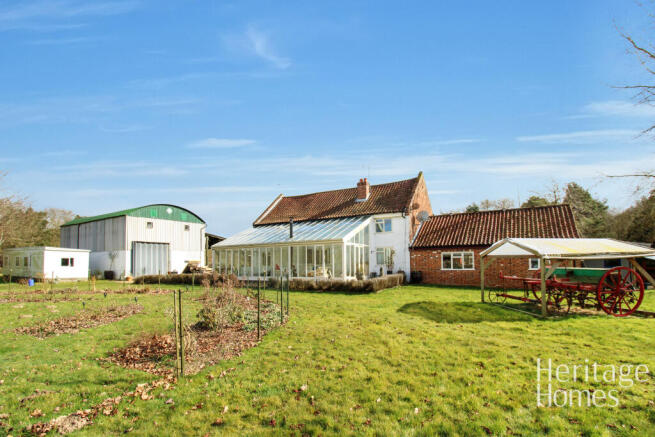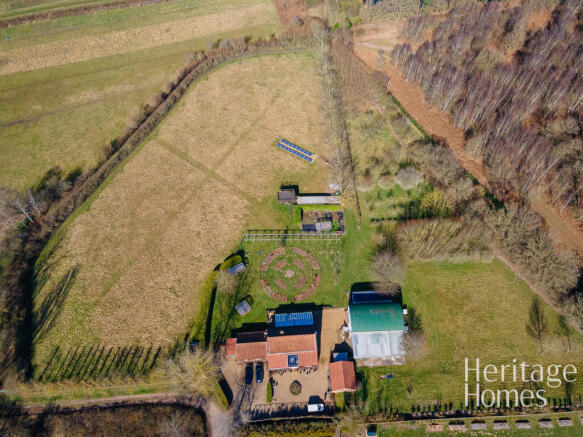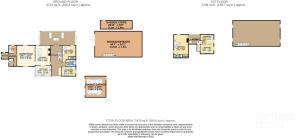Park Farm Barn, Shortthorn Road, Stratton Strawless, Norwich, Norfolk

- PROPERTY TYPE
Barn Conversion
- BEDROOMS
5
- BATHROOMS
4
- SIZE
Ask agent
- TENUREDescribes how you own a property. There are different types of tenure - freehold, leasehold, and commonhold.Read more about tenure in our glossary page.
Freehold
Key features
- ** GUIDE PRICE £800,000 to £850,000 **
- Five Bedroom Extended Farm House
- Plot of Just Over 4.90 Acre (STMS) with Outbuildings and Landscaped Garden
- Secluded Location
- Beautiful Countryside Setting
- Mature Orchard
- Solar Panels
- Double Garage
- Boulton & Paul Barn/Workshop
Description
Situated within easy reach of excellent local schools such as Stratton Strawless Primary School and transport links including the A140, A47, and Norwich International Airport, this property is ideal for families and commuters alike.
In addition, residents will enjoy easy access to a range of local amenities including shops, supermarkets, and leisure facilities, as well as a selection of quaint pubs and restaurants serving delicious food and drink.
Entrance Hall
This impressively spacious entrance area has a striking vaulted ceiling, bright area with a wooden staircase rising to a galleried landing with windows providing splendid views towards neighbouring fields.
Lounge
4.6m x 5.7m
A well-proportioned lounge room with a window to the rear aspect, exposed beams, carpet flooring, wall mounted radiator and a focal point is provided by an exposed brick fireplace housing a wood burning on tiled hearth.
Dining Room
5.19m x 5.99m
A bright and characterful room with vaulted ceiling and exposed beams, carpet flooring, wall mounted radiators and double glazed windows to front and rear aspect.
Kitchen
4.7m x 3.08m
Installed in 2020, this modern and spacious room has windows to front and side aspects and double doors leading to the lounge. The kitchen area is fitted with an excellent range of base units to two walls with contrasting work surfaces over, inset 1 ½ bowl sink unit, swan neck mixer over, integral fridge/freezer, integral dishwasher, eye level electric cooker, inset induction hob with extractor over and tiled flooring. There is plenty of space in this room for a breakfast table.
Bedroom ( Ground Floor)
3.5m x 2.14m
Double glazed window to the rear aspect, wall mounted radiator, carpet flooring, built in wardrobes and chest of draws, door to the ensuite.
Ensuite
2m x 0.8m
installed in 2024 this room benefits from an enclosed walk in shower, wall mounted hand wash basin, low level W.C, tiled flooring and partially tiled walls.
Bedroom ( Ground Floor)
Double glazed window to the side aspect, carpet flooring and built in book case.
Conservatory
10.09m x 4.01m
This bespoke and oversized conservatory is of timber constructed with glazed windows to the side and rear aspect giving in plenty of light and stunning views to the rear garden, wooden flooring, storage cupboards, built in storage cupboards, wood burner and French doors leading out to both side aspects.
Utility Room/Boiler Room
2.3m x 2.3m
Double glazed window to the rear aspect, wall and base units with worktop over and oil fire boiler.
Storm Porch
2.13m x 1.9m
Double glazed window to the rear aspect and tiled flooring.
Shower Room ( Ground Floor)
2.18m x 1.2m
Suite comprising walk-in shower, ceramic pedestal hand was basin, tiled through-out, low level W.C, wall mounted radiator and double glazed window to the side aspect.
Bathroom
2.9m x 1.9m
Updated in 2024, this modern and bright bathroom consist of, a contemporary free standing bath with with mixer taps over, wall mounted hand wash basin, low level W,c, enclosed walk in shower, obscure double glazed window to the side aspect, fully tiled flooring and partially tiled walls.
Bedroom 1 ( First Floor )
5.9m x 4.12m
Double glazed windows to rear and side aspect, vaulted ceiling and exposed beams, carpet flooring, wall mounted radiator, door to built in wardrobe and ensuite.
Ensuite
2.3m x 0.9m
Exposed beams, enclosed walk in shower with electric heater, low level W.C, wall mounted hand wash basin, carpet and double glazed window to the front aspect.
Bedroom ( First Floor)
4.15m x 2.7m
Double glazed window to the rear aspect, carpet flooring exposed beams and sliding doors with access to the adjoining bedroom.
Bedroom ( First Floor )
4.15m x 2.7m
Double glazed window to the rear aspect, carpet flooring exposed beams and sliding doors with access to the adjoining bedroom.
Landing
3.32m x 2.77m
Exposed beams , carpet flooring, doors to all first floor bedrooms and glazed window over looking the rear garden and neighboring fields.
Outside
The property stands back from the road and is approached via a 5 bar gate onto a private gravel driveway which in turn gives ample parking to the front of the property and leads to the detached double garage offering a further parking area.
A further set of double wooden gates gives access to the rear garden. Initially you are presented with an expanse of lawn incorporating, mature orchard, natural wildlife pond a vast selection of mature trees and shrubs creating a more formal garden area. Beyond this is an expansive field offering peace and tranquility. The gardens and grounds extend to just over 4.94 acres STS.
Barn/Workshop
13.55m x 7.3m
It is divided for storage, workshop and houses the garden tractors and various machinery. Made by Boulton & Paul Ltd, a British general manufacturer from Norwich that became involved in aircraft manufacture in the early 1900's.
Double Garage
6m x 6m
Brick Construction, power and electric with two side hinged garage doors.
Solar panels
The property features sixteen solar panels that contribute to energy efficiency, reducing costs while supporting a more sustainable lifestyle.
Storage/Static Home
6m x 4m
Previously a static caravan/Park Home and is currently used for storage, this could be easily converted into an garden annexe. Light and power connected.
Services
Mains water, electricity and oil fired central heating. Septic tank drainage (installed 2002).
Additional Information
Whilst a sale can proceed on the property, the sale cant complete until probate has been granted. we have been informed probate should be granted around around October/November 2025.
- COUNCIL TAXA payment made to your local authority in order to pay for local services like schools, libraries, and refuse collection. The amount you pay depends on the value of the property.Read more about council Tax in our glossary page.
- Ask agent
- PARKINGDetails of how and where vehicles can be parked, and any associated costs.Read more about parking in our glossary page.
- Yes
- GARDENA property has access to an outdoor space, which could be private or shared.
- Yes
- ACCESSIBILITYHow a property has been adapted to meet the needs of vulnerable or disabled individuals.Read more about accessibility in our glossary page.
- Ask agent
Park Farm Barn, Shortthorn Road, Stratton Strawless, Norwich, Norfolk
Add an important place to see how long it'd take to get there from our property listings.
__mins driving to your place
Get an instant, personalised result:
- Show sellers you’re serious
- Secure viewings faster with agents
- No impact on your credit score

Your mortgage
Notes
Staying secure when looking for property
Ensure you're up to date with our latest advice on how to avoid fraud or scams when looking for property online.
Visit our security centre to find out moreDisclaimer - Property reference HND-71997266. The information displayed about this property comprises a property advertisement. Rightmove.co.uk makes no warranty as to the accuracy or completeness of the advertisement or any linked or associated information, and Rightmove has no control over the content. This property advertisement does not constitute property particulars. The information is provided and maintained by Heritage Homes, Norwich. Please contact the selling agent or developer directly to obtain any information which may be available under the terms of The Energy Performance of Buildings (Certificates and Inspections) (England and Wales) Regulations 2007 or the Home Report if in relation to a residential property in Scotland.
*This is the average speed from the provider with the fastest broadband package available at this postcode. The average speed displayed is based on the download speeds of at least 50% of customers at peak time (8pm to 10pm). Fibre/cable services at the postcode are subject to availability and may differ between properties within a postcode. Speeds can be affected by a range of technical and environmental factors. The speed at the property may be lower than that listed above. You can check the estimated speed and confirm availability to a property prior to purchasing on the broadband provider's website. Providers may increase charges. The information is provided and maintained by Decision Technologies Limited. **This is indicative only and based on a 2-person household with multiple devices and simultaneous usage. Broadband performance is affected by multiple factors including number of occupants and devices, simultaneous usage, router range etc. For more information speak to your broadband provider.
Map data ©OpenStreetMap contributors.




