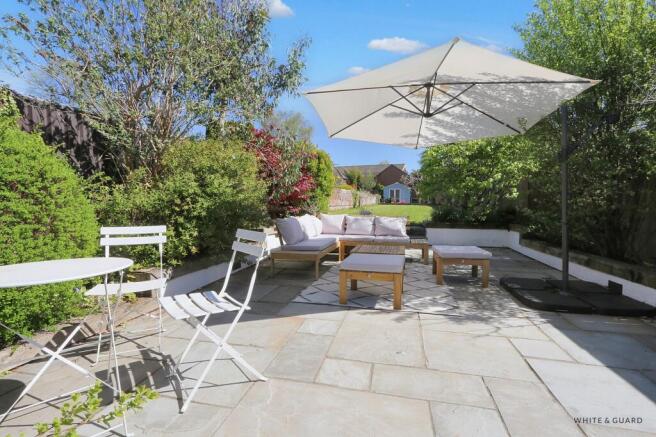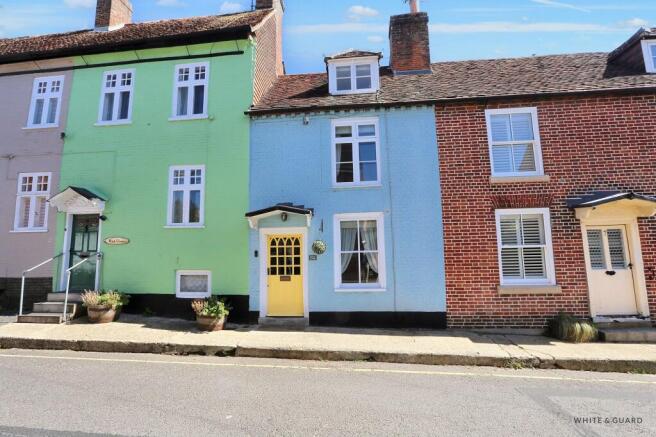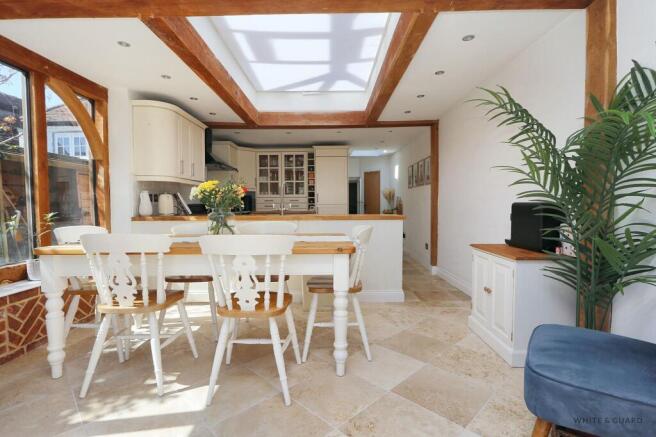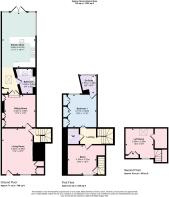
Lower Basingwell Street, Bishops Waltham Southampton SO32 1AJ

- PROPERTY TYPE
Terraced
- BEDROOMS
3
- BATHROOMS
2
- SIZE
Ask agent
- TENUREDescribes how you own a property. There are different types of tenure - freehold, leasehold, and commonhold.Read more about tenure in our glossary page.
Freehold
Key features
- WINCHESTER COUNCIL BAND D
- EPC RATING D
- FREEHOLD
- 16TH CENTURY GRADE II LISTED COTTAGE
- EXUDES CHARM AND CHARACTER THROUGHOUT
- TWO / THREE BEDROOMS
- STUNNING KITCHEN DINING ROOM
- TWO RECEPTION ROOMS
- ENSUITE AND FAMILY BATHROOM
- BEAUTIFUL 400FT REAR GARDEN
Description
INTRODUCTION
Believed to date to around the 18th Century and situated in the very heart of the village is this Grade II Listed cottage, showcasing a beautifully appointed interior and an incredible rear garden which extends to around 400ft. Exuding both charm and character features throughout, the property boasts exposed beams and an open fire place, plus extended accommodation which includes a striking kitchen dining room with vaulted sky lantern. Furthermore, the cottage offers two additional reception rooms, a four piece bathroom suite, en-suite shower room and first-floor WC. Completing the extensive accommodation are two well proportioned double bedrooms and a loft room / third bedroom.
LOCATION
The property benefits from being in Bishop Waltham's vibrant village centre which offers a broad range of shops and local amenities including shops, post office, pubs, a doctor's surgery and regular bus services. The neighbouring village of Botley is only minutes away and provides a mainline railway station with both Winchester city centre and Southampton Airport being just under half an hour away. All main motorway access routes are within easy reach. This historic market town is set against a backdrop of beautiful Hampshire countryside and offers the convenience of superb transport links.
INSIDE
Upon entry into “Spring Cottage” you are greeted by an impressive 16ft7 living room with Victorian sash window to the front elevation and a wonderful open fire with brick surround and wooden mantle over. Providing the perfect blend of old and new, the room is laid to modern tiled flooring and has original exposed beams, while there is a bespoke fitted storage cupboard and doors leads to a flight of stairs and the sitting room. A well-appointed sitting room, also laid to tiled flooring has fitted dresser units to either side of chimney breast and double doors to the rear open into the extended ground floor accommodation. The inner hallway showcases a vaulted skylight, fitted storage cupboard and an internal oak door leads through to a four piece bathroom suite. The suite comprises a walk in mains shower with frosted glazed shower screen, a fitted bath, inset wash hand basin with fitted oak countertop, WC and heated towel rail. The room is finished with tiling to the principal areas, feature half panelled walls and a vaulted sky light. Sure to be the hub to this wonderful home is an open plan kitchen dining room with a feature sky lantern and exposed oak beams throughout. The kitchen itself, comprises a range of matching wall and base units with fitted oak worksurfaces over which incorporate an inset butler sink and provides space for a range cooker. Integrated appliances include a fridge freezer, dishwasher and washing machine. A dedicated dining area is found at the rear of the room and oak framed double doors open onto a courtyard style patio terrace perfect for alfresco dining.
The first floor landing provides convenient access to a well presented cloakroom room, complete with a WC, stone countertop and surface mounted bowl sink. The master bedroom positioned at the rear of the house, is a well-proportioned double room with an excellent range of fitted wardrobes and has an exposed beamed ceiling. The adjacent en-suite has a double glazed window overlooking the garden and a suite which includes a walk in shower with ceiling mounted rainfall shower head, WC, wash hand basin and a feature tiled wall and flooring. Bedroom two, also a good size double room has a fitted storage cupboard, feature beamed ceiling and Victorian sash window to the front elevation. A flight of stairs found within bedroom two, lead to the top floor where an attic room can be found which is currently utilised as homeworking office and could also lend itself as a third bedroom / guest room.
OUTSIDE
The impressive rear garden is a notable feature to this lovely home, landscaped and presented in beautiful order the space extends to around 400ft. Offering two seating terraces, a large and well maintained lawn and a large timber framed home office / summer house with decking terrace. The garden is set with a range of well established shrubs, plants and trees providing a wonderful setting to enjoy. The property offers rear pedestrian access to Jubilee Hall (found off Little Shore Lane)
SERVICES:
Gas, water, electricity and mains drainage are connected. Please note that none of the services or appliances have been tested by White & Guard.
Boardband : Fibre to the Cabinet Broadband Up to 15 Mbps upload speed Up to 76 Mbps download speed. This is based on information provided by Openreach.
EPC Rating: D
Brochures
Property Brochure- COUNCIL TAXA payment made to your local authority in order to pay for local services like schools, libraries, and refuse collection. The amount you pay depends on the value of the property.Read more about council Tax in our glossary page.
- Band: D
- PARKINGDetails of how and where vehicles can be parked, and any associated costs.Read more about parking in our glossary page.
- Ask agent
- GARDENA property has access to an outdoor space, which could be private or shared.
- Yes
- ACCESSIBILITYHow a property has been adapted to meet the needs of vulnerable or disabled individuals.Read more about accessibility in our glossary page.
- Ask agent
Lower Basingwell Street, Bishops Waltham Southampton SO32 1AJ
Add an important place to see how long it'd take to get there from our property listings.
__mins driving to your place
Get an instant, personalised result:
- Show sellers you’re serious
- Secure viewings faster with agents
- No impact on your credit score

Your mortgage
Notes
Staying secure when looking for property
Ensure you're up to date with our latest advice on how to avoid fraud or scams when looking for property online.
Visit our security centre to find out moreDisclaimer - Property reference 895c4b25-6f2b-4c91-8a41-cbb3c36d5f71. The information displayed about this property comprises a property advertisement. Rightmove.co.uk makes no warranty as to the accuracy or completeness of the advertisement or any linked or associated information, and Rightmove has no control over the content. This property advertisement does not constitute property particulars. The information is provided and maintained by White & Guard Estate Agents, Bishops Waltham. Please contact the selling agent or developer directly to obtain any information which may be available under the terms of The Energy Performance of Buildings (Certificates and Inspections) (England and Wales) Regulations 2007 or the Home Report if in relation to a residential property in Scotland.
*This is the average speed from the provider with the fastest broadband package available at this postcode. The average speed displayed is based on the download speeds of at least 50% of customers at peak time (8pm to 10pm). Fibre/cable services at the postcode are subject to availability and may differ between properties within a postcode. Speeds can be affected by a range of technical and environmental factors. The speed at the property may be lower than that listed above. You can check the estimated speed and confirm availability to a property prior to purchasing on the broadband provider's website. Providers may increase charges. The information is provided and maintained by Decision Technologies Limited. **This is indicative only and based on a 2-person household with multiple devices and simultaneous usage. Broadband performance is affected by multiple factors including number of occupants and devices, simultaneous usage, router range etc. For more information speak to your broadband provider.
Map data ©OpenStreetMap contributors.





