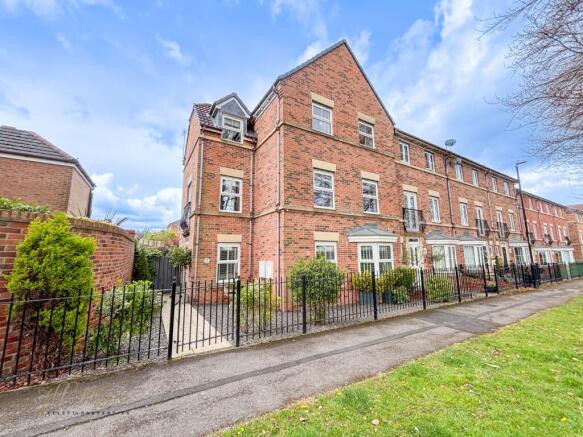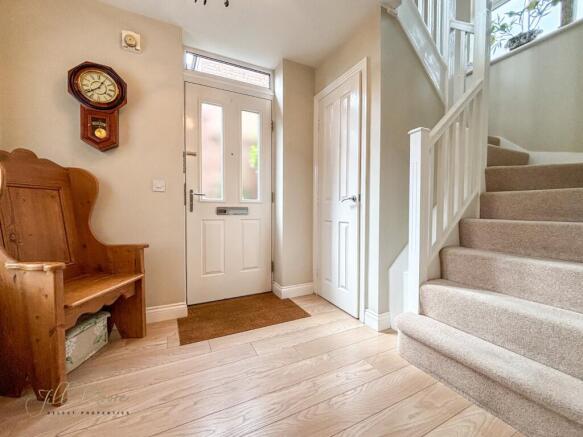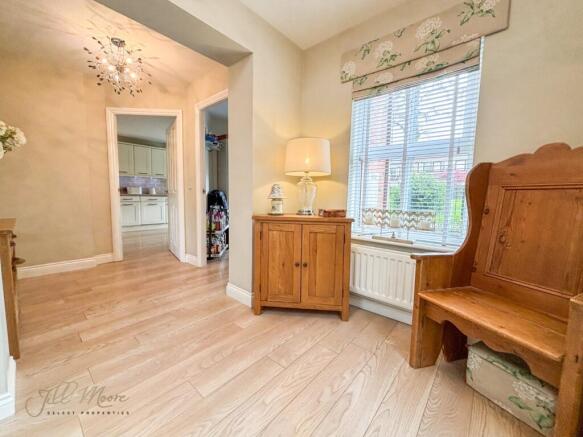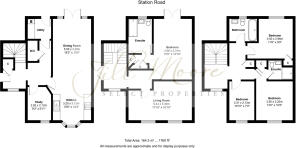
Station Road, Penshaw Manor, Penshaw, Houghton-Le-Spring, DH4

- PROPERTY TYPE
Terraced
- BEDROOMS
4
- BATHROOMS
3
- SIZE
Ask agent
Key features
- Four Bedroom Townhouse
- Immaculately Presented
- Landscaped Gardens
- Perfect Family Home
- Open Plan Kitchen/Diner
- Private Driveway & Garage
- Master Bedroom With En-suite
- Council Tax Band B
Description
Entrance Hall
Enter through uPVC double glazed door into light and airy hallway with laminate wood-effect flooring throughout the ground floor, double glazed window, carpeted stairs leading to first floor, built in understairs cupboard and doors off to kitchen, office, w/c and utility.
Office
The office space is complete with double glazed window looking out onto the front aspect of the property, neutral walls, radiator and laminate flooring.
W/C
The contemporary w/c is finished with toilet, low level hand wash basin, radiator/towel rail and part-tiled walls.
Utility Room
The utility room is complete with plumbing/space for washer/dryer, uPVC double glazed door leading out into the rear garden, neutral walls and radiator.
Kitchen/Diner/Family Room
The kitchen features a large double glazed bay window looking out onto the front of the property, integrated appliances such as dishwasher, fridge, freezer, double oven, hob and extractor. The kitchen also features cream base and wall units with tiled splash back, providing ample storage. The open plan dining area flows effectively into the kitchen and into the family area, and is complete with neutral walls and radiator. The family reception area is filled with natural light from the large double glazed French doors leading out into the rear garden and features neutral walls.
First Floor Landing
The first floor landing area features carpet flooring, neutral walls, double glazed French doors and double glazed window. Doors off to bedrooms and family bathroom.
Lounge
The spacious lounge is complete with laminate flooring, radiator, two double glazed windows looking out onto the front aspect of the property and neutral walls.
Bedroom
The master bedroom is complete with large double glazed French doors filling the room with natural light, neutral walls, radiator and carpet flooring. The space also features a walk in dressing room/wardrobe with built in storage and access to its own full en-suite
En-suite
The en-suite is complete with large walk in shower cubicle, hand wash basin, toilet, radiator/towel rail, double glazed window and part-tiled walls.
Second Floor Landing
The landing area features carpet flooring, double glazed window, neutral walls and doors off to further bedrooms and family bathroom.
Bedroom
The fourth bedroom features neutral walls, double glazed window looking out onto the front of the property, radiator and carpet flooring.
Bedroom
The third bedroom features built in storage cupboard, double glazed window, neutral walls, radiator and carpet flooring.
Bedroom
The second bedroom is complete with carpet flooring, neutral walls, double glazed window looking onto the front of the property, built in storage cupboard, radiator and has access to its own en-suite.
En-suite
The en-suite features large walk in shower cubicle, toilet, low level hand wash basin, part-tiled walls and radiator/towel rail.
External
To the rear, a private enclosed garden leading round to the side of the property with gated access to the front. Integral doorway in garden leads into the garage and private driveway to the rear. To the front, a low maintenance garden with paved pathway leading to front door.
Location
The property is found within Station Road, a quiet and popular area of Penshaw, Houghton-Le-Spring with a range of amenities on the doorstep. Well respected schools like Our Lady Queen of Peace Primary School is within walking distance, as are shops and restaurants. The property is also situated next to a major bus route providing easy pubic transport links. Commuting into larger cities such as Sunderland, Newcastle and Durham is made quick and easy via the near by A1/A1231/A19 roads.
Disclaimer
DISCLAIMER Your home is at risk if you do not keep up repayments on your mortgage or other loans secured on it. MORTGAGE ADVICE It is now a legal requirement under the Estate Agents Act 1991, to establish what mortgage, if any, is required and to confirm the applicants ability to obtain this finance. If you need any help or advice over obtaining a mortgage, our mortgage department will be pleased to help and advise you on all Building Society or Bank mortgages without obligation. This service is available even if you are not buying via ourselves. Written quotations available on request. There is no charge for this service. PLEASE NOTE Please note that all sizes have been measured with an electronic measuring tape and are approximations only. Under the terms of the property miss-descriptions act we are obliged to point out that none of the services described in these particulars have been tested by ourselves. We present these details of the property in good faith and they (truncated)
Video
The video for this property can be found on our social media sites.
Brochures
Particulars- COUNCIL TAXA payment made to your local authority in order to pay for local services like schools, libraries, and refuse collection. The amount you pay depends on the value of the property.Read more about council Tax in our glossary page.
- Band: D
- PARKINGDetails of how and where vehicles can be parked, and any associated costs.Read more about parking in our glossary page.
- Yes
- GARDENA property has access to an outdoor space, which could be private or shared.
- Yes
- ACCESSIBILITYHow a property has been adapted to meet the needs of vulnerable or disabled individuals.Read more about accessibility in our glossary page.
- Ask agent
Station Road, Penshaw Manor, Penshaw, Houghton-Le-Spring, DH4
Add an important place to see how long it'd take to get there from our property listings.
__mins driving to your place
Get an instant, personalised result:
- Show sellers you’re serious
- Secure viewings faster with agents
- No impact on your credit score



Your mortgage
Notes
Staying secure when looking for property
Ensure you're up to date with our latest advice on how to avoid fraud or scams when looking for property online.
Visit our security centre to find out moreDisclaimer - Property reference GOL250153. The information displayed about this property comprises a property advertisement. Rightmove.co.uk makes no warranty as to the accuracy or completeness of the advertisement or any linked or associated information, and Rightmove has no control over the content. This property advertisement does not constitute property particulars. The information is provided and maintained by Jill Moore Select Properties, Washington. Please contact the selling agent or developer directly to obtain any information which may be available under the terms of The Energy Performance of Buildings (Certificates and Inspections) (England and Wales) Regulations 2007 or the Home Report if in relation to a residential property in Scotland.
*This is the average speed from the provider with the fastest broadband package available at this postcode. The average speed displayed is based on the download speeds of at least 50% of customers at peak time (8pm to 10pm). Fibre/cable services at the postcode are subject to availability and may differ between properties within a postcode. Speeds can be affected by a range of technical and environmental factors. The speed at the property may be lower than that listed above. You can check the estimated speed and confirm availability to a property prior to purchasing on the broadband provider's website. Providers may increase charges. The information is provided and maintained by Decision Technologies Limited. **This is indicative only and based on a 2-person household with multiple devices and simultaneous usage. Broadband performance is affected by multiple factors including number of occupants and devices, simultaneous usage, router range etc. For more information speak to your broadband provider.
Map data ©OpenStreetMap contributors.





