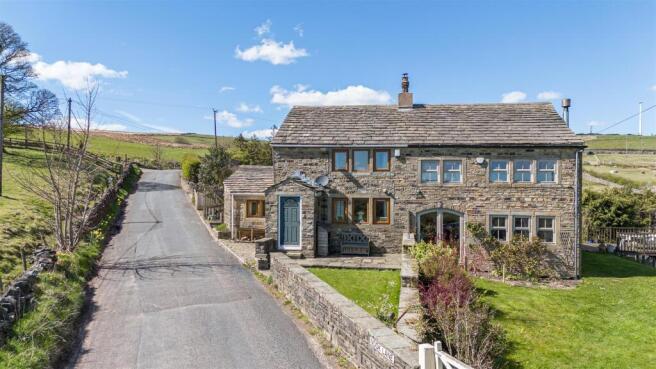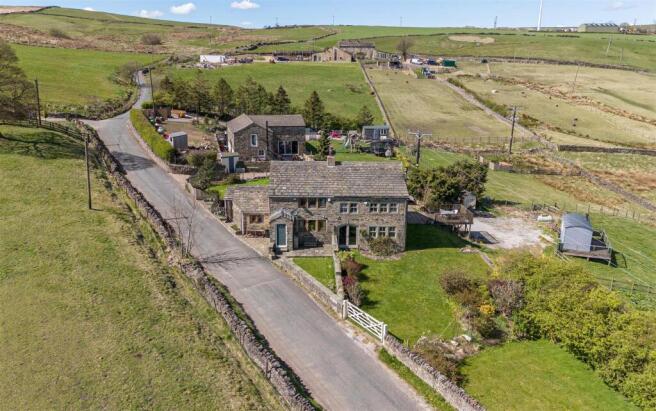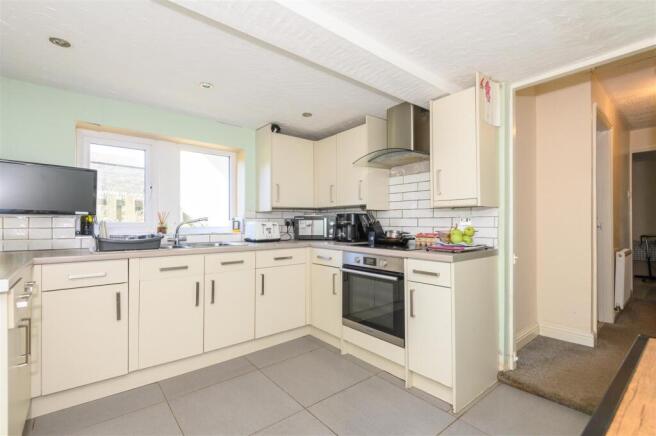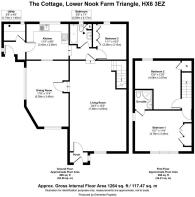The Cottage, Lower Nook Farm Triangle, Sowerby Bridge, HX6 3EZ
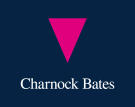
- PROPERTY TYPE
Cottage
- BEDROOMS
3
- BATHROOMS
2
- SIZE
Ask agent
- TENUREDescribes how you own a property. There are different types of tenure - freehold, leasehold, and commonhold.Read more about tenure in our glossary page.
Freehold
Key features
- Countryside cottage
- Stunning views
- Approx. 1 acre of land
- Parking for 2 cars
- Desirable location
- Great potential
Description
The internal layout briefly comprises three bedrooms, a spacious main lounge, a separate dining room, a kitchen, and a family bathroom. With its traditional footprint and well-proportioned rooms, the property holds excellent potential to be transformed into a warm and inviting home.
Externally, the cottage benefits from off-road parking for two vehicles, alongside both front and rear lawned areas that provide peaceful outdoor spaces. A stone patio wraps around the property, ideal for alfresco dining or entertaining, and there is also a generously sized storage building— perfect for garden storage or conversion into a workshop.
Adding significant appeal, the property is offered with approximately one acre of additional land. This versatile parcel is well-suited for grazing small livestock, creating extensive gardens, or simply enjoying as open green space — a true asset for those seeking a semi-rural lifestyle.
Location - Situated in Triangle between Ripponden and Sowerby Bridge the property is conveniently located to take advantage of the excellent commuter links by road and rail. The M62 motorway network is within easy reach and local railway stations run regular services connecting the main northern business centres. Whilst offering a semi-rural setting a wide range of amenities exist within a short distance including a range of independent shops in Ripponden, along with a range of larger retailers and supermarkets located in Sowerby Bridge and Halifax.
General Infromation - Access to the property is gained via a side elevation entrance, leading into a welcoming hallway. Immediately to the left is a practical utility room, while to the right, you'll find access to a well-proportioned dining room.
Continuing straight ahead, you enter the kitchen — a bright and functional space overlooking the rear garden. The kitchen is fully fitted with a range of wooden base, wall, and drawer units, complemented by contrasting worktops. A stainless-steel sink with mixer tap completes the setup.
Adjacent to the kitchen is the main bathroom, fitted with a panelled bath, W/C, and pedestal sink.
Further along the ground floor is the first bedroom, offering views over the rear garden — an ideal space for guests or use as a home office.
Stepping up into the main lounge, you’re welcomed into a spacious yet cosy living area. A standout feature of this room is the statement multi-fuel burner, set within a charming brick-built surround, creating a warm and inviting focal point. The lounge benefits from a front-facing aspect, offering picturesque views over the Calder Valley, and includes a secondary access door to the front elevation.
Ascending to the first floor, you’ll find two generously sized double bedrooms. The principal bedroom enjoys an outlook over the front lawn and rolling countryside beyond. It also benefits from a private en-suite, complete with a walk-in shower and W/C. The second upstairs bedroom overlooks the rear garden, offering a peaceful and private retreat.
Externals - Externally, the property is complemented by a well-maintained grassed lawn and a private driveway, providing convenient off-road parking. A stone patio elegantly wraps around the exterior, offering an ideal setting for outdoor dining or entertaining.
Additionally, the property includes access to a generously sized storage building — perfectly suited for garden storage or potential workshop use.
A notable feature of this offering is the inclusion of approximately one acre of adjoining land. This versatile space presents excellent potential for use as grazing land for small flocks or as an expansive extension to the garden — ideal for those seeking a semi-rural lifestyle with room to grow.
Services - We understand that the property benefits from mains electric, LPG gas, borehole water supply, and drainage via a septic tank. Please note that none of the services have been tested by the agents, we would therefore strictly point out that all prospective purchasers must satisfy themselves as to their working order.
Directions - From Halifax town centre proceed onto the A58 through Sowerby Bridge, take a right onto Oak Hill Road, follow the road through Mill Bank and Cottonstones. Turn left onto Kennel Lane. Proceed up the hill and continue straight ahead onto the track signed as bridle way. Follow the track to the bottom where the property can be found ahead of you.
For satellite navigation - HX6 3EZ
What3words – streak.dispenser.poetry
Brochures
WS CB The Cottage A4 13pp 04_25.pdf- COUNCIL TAXA payment made to your local authority in order to pay for local services like schools, libraries, and refuse collection. The amount you pay depends on the value of the property.Read more about council Tax in our glossary page.
- Band: E
- PARKINGDetails of how and where vehicles can be parked, and any associated costs.Read more about parking in our glossary page.
- Yes
- GARDENA property has access to an outdoor space, which could be private or shared.
- Yes
- ACCESSIBILITYHow a property has been adapted to meet the needs of vulnerable or disabled individuals.Read more about accessibility in our glossary page.
- Ask agent
The Cottage, Lower Nook Farm Triangle, Sowerby Bridge, HX6 3EZ
Add an important place to see how long it'd take to get there from our property listings.
__mins driving to your place
Get an instant, personalised result:
- Show sellers you’re serious
- Secure viewings faster with agents
- No impact on your credit score


Your mortgage
Notes
Staying secure when looking for property
Ensure you're up to date with our latest advice on how to avoid fraud or scams when looking for property online.
Visit our security centre to find out moreDisclaimer - Property reference 33837088. The information displayed about this property comprises a property advertisement. Rightmove.co.uk makes no warranty as to the accuracy or completeness of the advertisement or any linked or associated information, and Rightmove has no control over the content. This property advertisement does not constitute property particulars. The information is provided and maintained by Charnock Bates, Covering West Yorkshire. Please contact the selling agent or developer directly to obtain any information which may be available under the terms of The Energy Performance of Buildings (Certificates and Inspections) (England and Wales) Regulations 2007 or the Home Report if in relation to a residential property in Scotland.
*This is the average speed from the provider with the fastest broadband package available at this postcode. The average speed displayed is based on the download speeds of at least 50% of customers at peak time (8pm to 10pm). Fibre/cable services at the postcode are subject to availability and may differ between properties within a postcode. Speeds can be affected by a range of technical and environmental factors. The speed at the property may be lower than that listed above. You can check the estimated speed and confirm availability to a property prior to purchasing on the broadband provider's website. Providers may increase charges. The information is provided and maintained by Decision Technologies Limited. **This is indicative only and based on a 2-person household with multiple devices and simultaneous usage. Broadband performance is affected by multiple factors including number of occupants and devices, simultaneous usage, router range etc. For more information speak to your broadband provider.
Map data ©OpenStreetMap contributors.
