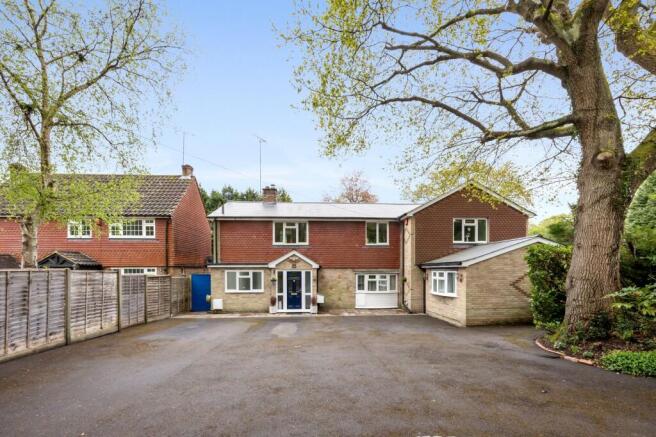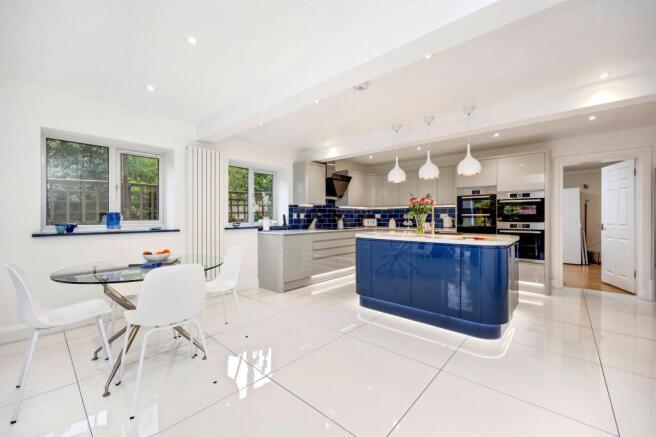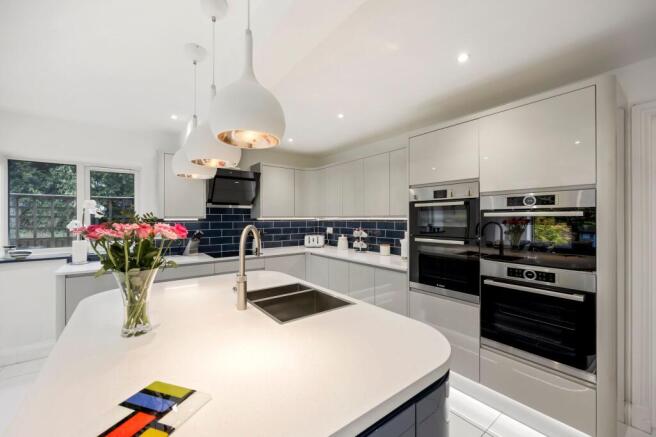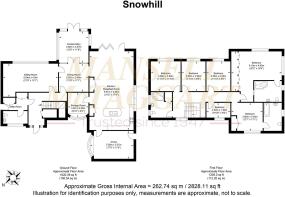6 bedroom detached house for sale
Snow Hill, Crawley Down, RH10

- PROPERTY TYPE
Detached
- BEDROOMS
6
- BATHROOMS
3
- SIZE
2,828 sq ft
263 sq m
- TENUREDescribes how you own a property. There are different types of tenure - freehold, leasehold, and commonhold.Read more about tenure in our glossary page.
Freehold
Key features
- An opportunity to purchase a 6/7-bedroom 3 bathroom extended substantial family home of approximately 2800 sq. ft.
- Set back from the road with a long driveway, a turning bay and providing off-road parking for at least 6 cars
- Recently upgraded and re-roofed, bathrooms upgraded, attractive décor and immaculately presented, alarm and cameras
- Wow factor open plan kitchen/dining/living room, lounge, dining room, conservatory, playroom, study/downstairs bedroom 7/ boot room, laundry room and cloakroom
- Master bedroom with en-suite, bedroom 2 with en-suite, bedrooms 3, 4 and 5 all doubles and bedroom 6/upstairs study a good size single and family bathroom
- Set within a larger than average plot with sunny south/southeast facing rear garden with four garden sheds and a playhouse
- A charming conservatory extends from the rear of the property, offering a light-filled relaxing garden room
- Council Tax Band 'G' and EPC 'C'
Description
An opportunity to purchase a 6-bedroom, 3 bathroom extended substantial family home of approximately 2800 sq. ft. Wow factor open plan kitchen/dining/living room, 2 further reception rooms, playroom/family room, boot room and a conservatory. Set back from the road with a long driveway, a turning bay and providing off-road parking for at least 6 cars and set within a larger than average plot with sunny south/southeast facing rear garden with four garden sheds and a playhouse.
Approaching the property there is a long driveway, and a turning bay. The house is set back from the road and there is established planting with a low maintenance area with shrubs and a gravel pathway. On each side there are gates with access to the rear garden.
Entering the house there is a half-glazed door with full height glazed panels on each side and a large entrance hall with oak flooring which flows through to the lounge and dining room. Immediately to the left is the laundry room with attractive ceramic floor tiles and full height cupboards along one wall with space and plumbing for a washing machine and a tumble drier. There is a door ahead giving side access to the rear garden and another door on the left opens into the cloakroom. This has been re-furbished recently and has a white WC and a curved wash hand bowl mounted on a vanity unit. There is a useful full height storage cupboard and, if preferred, this could be replaced with a shower for added flexibility.
The lounge is a generously proportioned room and a gas fire with a contemporary surround provides a focal point in the room. There is a fabulous picture window overlooking the rear garden and, again, oak flooring which continues in the dining room. This presently has a dining table and 6 chairs with plenty of space for additional furniture. There are double doors into the conservatory which, in turn, has double doors at the far end opening onto a terrace in the rear garden. There are marble vein floor tiles and the luxury of underfloor heating.
The open plan kitchen/dining/ living room has the wow factor both in terms of its size and the recent upgrades creating a sensational living space. There is great attention to detail with oversized, light ceramic floor tiles with mid-blue grout matching the colour scheme in the well-appointed kitchen. This has a good range of wall and base units along two walls with a run of full height cupboards along a third wall together with a large, curved-end island incorporating a one and a half bowl sink with Quooker tap. Integrated Bosch appliances include a dishwasher, an induction hob with extractor above, a double oven a single oven and a microwave with additional space and plumbing for an American style fridge/freezer. There is a separate area for a table and chairs with 2 windows to the side of the house ensuring plenty of light. Beyond is the living area presently with a large sofa. At this end of the room there are 4 bi-fold doors opening onto an area of decking with inset lighting. A fabulous space to enjoy all year round. In addition, there is a playroom/family room just off the kitchen and study and boot room beyond the kitchen too.
Moving upstairs, there is a white staircase, a half landing and leading to the main landing which has a large window to the front of the house. From here there is access to the loft which has a ladder, a light and is fully boarded. There is a second loft accessed from bedroom 2 which also has a ladder, a light and is part boarded.
The master bedroom has a real sense of luxury with oak flooring, wardrobes along one wall comprising five doubles, two of which are mirror fronted together with a large ceiling fan. Presently there is a king size bed, two comfy chairs and space for additional furniture. The en-suite has been stylishly upgraded with marble vein floor tiles, a walk-in shower with a contemporary black shower tray and a black ladder style radiator and contrasting white WC, wash hand basin with mid grey vanity unit and further mid grey storage units.
Bedroom 2 is a large double room with ensuite and, again, has oak flooring and bedroom furniture comprising a wardrobe, drawers and a separate chest of drawers alongside. The en-suite has a white bath with shower above, WC and wash hand basin. There are white wall tiles with a feature border tiles and a white ladder style radiator.
Bedrooms 3, 4 and 5 are all good size doubles to the rear of the property and two of the rooms have pine floorboards. They all have wardrobes and bedroom 4 also has a corner desk which could provide an ideal space for those working from home. Alternatively, bedroom 6 which is to the front of the house, is currently used a study and could also provide space for an office. The family bathroom is spacious and has a white suite comprising a WC, wash hand basin and curved bath with a shower above. Alongside the bath there is full height tiling with more tiles as a splashback and on the windowsill creating smart and cohesive décor.
Outside:
Approaching the property there is a long driveway with a turning bay providing off-road parking. The house is set back from the road and there is established planting with a low maintenance area with shrubs and a gravel pathway. On each side there are gates with access to the rear garden.
In the rear garden there is an area of decking with inset lighting adjacent to the open plan kitchen/dining/living space with a calming water feature to one side. There is a terrace running beside the house which is accessed from the conservatory together with a large expanse of lawn with pathways and established planting with trees, shrubs and flowers including magnolia and azaleas. It is fully fenced making it safe for children and pet friendly and, to the right-hand side, there is a delightful playhouse and, on the left, a garden shed. Towards the end of the garden there is a gate and discreetly tucked away beyond there are 3 further large storage sheds. It is a lovely sunny garden facing south/southeast and ideal for both relaxing and socialising with family and friends.
EPC Rating: C
Anti Money Laundering
In accordance with the requirements of the Anti Money Laundering Act 2022, Mansell McTaggart Copthorne Ltd. mandates that prospective purchaser(s) who have an offer accepted on one of our properties undergo identification verification. To facilitate this, we utilise MoveButler, an online platform for identity verification. The cost for each identification check is £20, including VAT charged by MoveButler at the point of onboarding, per individual (or company) listed as a purchaser in the memorandum of sale. This fee is non-refundable, regardless of the circumstances.
Referral Fee
We are pleased to offer our customers a range of additional services to help them with moving home. None of these services are obligatory and you are free to use service providers of your choice. Current regulations require all estate agents to inform their customers of the fees they earn for recommending third party services. If you choose to use a service provider recommended by Mansell McTaggart, please be assured that this will not increase the fees you pay to our service providers, which remain as quoted directly to you.
Brochures
Property Brochure- COUNCIL TAXA payment made to your local authority in order to pay for local services like schools, libraries, and refuse collection. The amount you pay depends on the value of the property.Read more about council Tax in our glossary page.
- Band: G
- PARKINGDetails of how and where vehicles can be parked, and any associated costs.Read more about parking in our glossary page.
- Yes
- GARDENA property has access to an outdoor space, which could be private or shared.
- Yes
- ACCESSIBILITYHow a property has been adapted to meet the needs of vulnerable or disabled individuals.Read more about accessibility in our glossary page.
- Ask agent
Energy performance certificate - ask agent
Snow Hill, Crawley Down, RH10
Add an important place to see how long it'd take to get there from our property listings.
__mins driving to your place
Get an instant, personalised result:
- Show sellers you’re serious
- Secure viewings faster with agents
- No impact on your credit score
Your mortgage
Notes
Staying secure when looking for property
Ensure you're up to date with our latest advice on how to avoid fraud or scams when looking for property online.
Visit our security centre to find out moreDisclaimer - Property reference f8a2acd6-bbf4-4eeb-b649-072a6d2071a8. The information displayed about this property comprises a property advertisement. Rightmove.co.uk makes no warranty as to the accuracy or completeness of the advertisement or any linked or associated information, and Rightmove has no control over the content. This property advertisement does not constitute property particulars. The information is provided and maintained by Mansell McTaggart, Copthorne. Please contact the selling agent or developer directly to obtain any information which may be available under the terms of The Energy Performance of Buildings (Certificates and Inspections) (England and Wales) Regulations 2007 or the Home Report if in relation to a residential property in Scotland.
*This is the average speed from the provider with the fastest broadband package available at this postcode. The average speed displayed is based on the download speeds of at least 50% of customers at peak time (8pm to 10pm). Fibre/cable services at the postcode are subject to availability and may differ between properties within a postcode. Speeds can be affected by a range of technical and environmental factors. The speed at the property may be lower than that listed above. You can check the estimated speed and confirm availability to a property prior to purchasing on the broadband provider's website. Providers may increase charges. The information is provided and maintained by Decision Technologies Limited. **This is indicative only and based on a 2-person household with multiple devices and simultaneous usage. Broadband performance is affected by multiple factors including number of occupants and devices, simultaneous usage, router range etc. For more information speak to your broadband provider.
Map data ©OpenStreetMap contributors.




