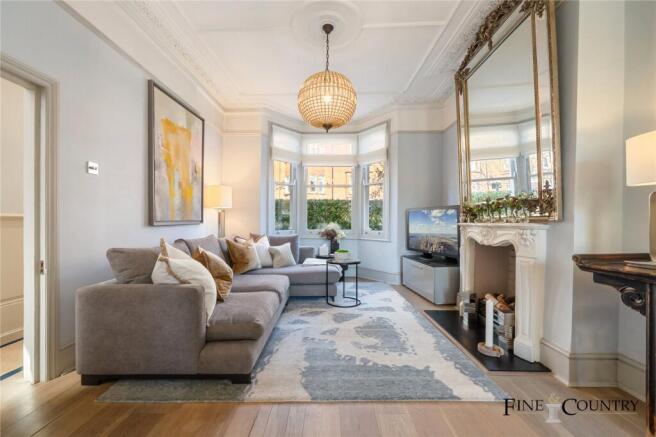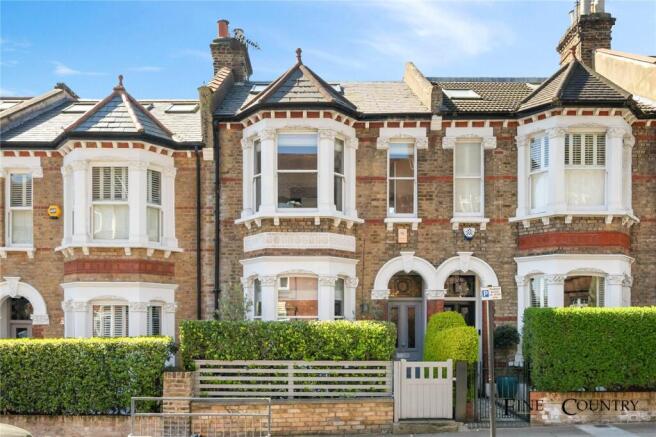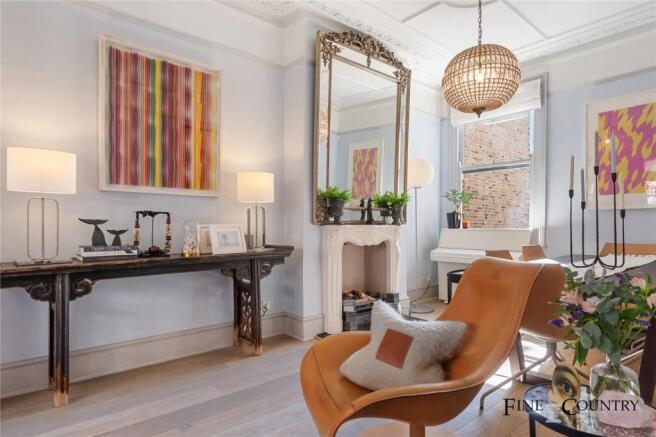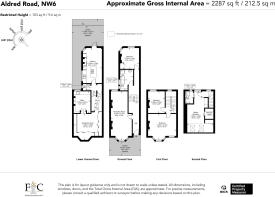Aldred Road, London, NW6

- PROPERTY TYPE
Terraced
- BEDROOMS
4
- BATHROOMS
2
- SIZE
2,287 sq ft
212 sq m
- TENUREDescribes how you own a property. There are different types of tenure - freehold, leasehold, and commonhold.Read more about tenure in our glossary page.
Freehold
Description
Key Features
• Interior designed Victorian terraced home affording 2,287 square feet of sophisticated living space
• Four lavishly appointed bedrooms including a dual-aspect top bedroom with an en-suite bathroom
• Designer family bathroom featuring high-end Philippe Starck fixtures and Carrara marble tiles
• State-of-the-art kitchen with Carrara marble countertops
• Two large reception rooms
• Guest WC
• Private west-facing landscaped garden with mature planting and a natural stone patio
• Separate utility room
• Excellent location
• Freehold
The Tour
The exterior showcases a beautifully preserved brick façade, punctuated by ornate archways and Victorian lintels that frame the original stained-glass door adorned with intricate daffodil detailing. The entryway, set with patterned Victorian tiling, leads to a robust grey wooden gate nestled within a mature evergreen hedge, embodying the timeless elegance of its era.
As you step inside, the entrance hall offers a spectacular first impression. Original from circa 1888, the intricate ceiling plasterwork immediately draws the eye, illuminated by recessed downlights and a sophisticated Murano glass pendant chandelier. The flooring—a rich oak—complements the warmth of the brass “Pooky” wall lights, setting a tone of understated luxury. The colour palette throughout the hall is refined, with walls painted in Farrow & Ball hues that lead to a bespoke handmade Sophie Cooney navy and white stair runner which cascades down the original Victorian staircase. This staircase, with its mahogany handrails and spindles, ascends beside an exposed brick wall—an architectural gesture adding rustic charm on the way to the attic.
Entering the reception room, one is enveloped by a sense of historical grandeur seamlessly integrated with modern elegance. The careful preservation of original period features, such as the intricate white plaster architraves and cornices, enhance the high ceilings, creating an airy, sophisticated ambiance that is both inviting and impressive. Central to the room's historic charm are the twin decorative Victorian fireplaces with slate hearths. Both are fitted with Chesneys gas fires, offering a functional yet aesthetically pleasing heat source that maintains the room's period character while ensuring modern comfort. The fireplaces, coupled with the original cast iron Victorian gunmetal grey radiators, provide a tasteful contrast to the soft oak flooring that runs throughout, tying the room's elements together with a touch of warmth. Above, two matching French sphere emperor-style cut glass chandeliers descend gracefully, their intricate designs casting a soft, ambient light that complements the natural light streaming in through the double-glazed sash windows. These windows, encased in their original timber frames, not only exemplify the property’s dedication to preserving its historical integrity but also enhance its energy efficiency and sound insulation. The windows are dressed in bespoke white linen Roman blinds, which allow for controlled lighting and privacy, adding a layer of contemporary convenience to the room's historic fabric.
Descending to the lower ground floor, one finds a harmoniously designed space that marries functionality with aesthetic grace. The kitchen is a testament to contemporary design tailored within a historic framework. Oak flooring lays the groundwork, offering warmth and continuity from the upper levels. A period Victorian style radiator adds a touch of the traditional, while the large contemporary glass door to the patio and garden integrates indoor and outdoor living, inviting natural light and garden views. Above, Floss feature lighting and dimmable down-lighters provide adjustable ambiance, essential for both cooking and dining. Central to the kitchen's layout is the large island unit, a focal point featuring a natural white and grey Italian Carrara marble polished countertop with waterfall edges. This island is not only a visual centrepiece but also highly functional, with wide pan and plate drawers and a Grohe water filter tap, underscoring the kitchen's blend of form and function. The handless white gloss units reflect a modern minimalist aesthetic, and top-tier appliances, including an integrated Bosch dishwasher, a Siemens fridge freezer, a Neff gas 5-ring hob, a Smeg stainless steel oven and separate microwave, affirm the kitchen's high standards of modern culinary requirements.
Further enhancing the lower ground floor is a large reception area, currently functioning as a cinema room. It features the same oak hardwood flooring found throughout this level, which contributes to a sense of unity in design. The room is fully tanked and soundproof, making it an ideal retreat for entertainment. The inclusion of a Bose surround sound speaker system and white wrap-around storage units with open shelving and large hidden storage cupboards adds to its functionality and modern appeal.
The added benefit of a utility room maintains the functional elegance with oak hardwood flooring and bespoke white shelving, providing ample storage for household necessities. It is equipped with a large radiator, an under-counter LEC freezer, a stainless-steel sink, and high-end laundry appliances by LG and Bosch, ensuring that practical home management is as stylish as it is seamless.
The guest WC exemplifies understated elegance, thoughtfully designed to complement the architectural integrity of the home while offering comfort and convenience. It features a wall-mounted washbasin set above a dark wood storage unit, enhancing the space's functionality without compromising style. The room is finished with a wall-hung towel radiator, adding a touch of modern luxury. Plantation shutters and oak flooring maintain the continuity of design seen throughout the residence, ensuring that even this utilitarian space aligns with the overall aesthetic.
The residence hosts a series of elegantly appointed bedrooms and two meticulously designed bathrooms, culminating in a sophisticated loft conversion which serves as the principal bedroom. The bedrooms each have their unique character; located on the first floor, the room features a navy feature wall and a large bay window that fills the space with natural light, complemented by bespoke taupe and navy Roman blinds and a brass mid-century style pendant light. The second bedroom preserves original Victorian fireplaces, set against Harlequin wallpaper, and solid wood white plantation shutters. The third bedroom, located on the ground floor, is distinguished by Ralph Lauren candy-striped wallpaper and white oak flooring which resonates with a youthful spirit.
The loft has been transformed into a dual-aspect principal bedroom, boasting bespoke wrap-around storage solutions, including a walk-in wardrobe and an integrated desk/vanity unit. Recessed lighting, double glazed and two Velux windows create a bright and airy feel, while oak flooring adds warmth to the space. This loft also includes an en-suite wet room featuring Mandarin Stone honed marble tiles and Crosswater fixtures, complemented by electric underfloor heating and a triple mirrored cosmetic storage unit with integrated lighting.
The family bathroom echoes the home's luxurious feel with Italian Carrara marble tiles, a Duravit freestanding washbasin designed by Philippe Starck, and a freestanding oval bath with wall-mounted taps. Both practical and plush, this bathroom also features a ladder-style heated towel radiator and additional wall-mounted gloss white storage, illuminated by a Floss lighting pendant.
This west-facing garden is a tranquil urban retreat, designed to harness the sun's journey from morning to dusk. The natural stone patio, edged in elegant slate, seamlessly transitions into a grassy expanse, crowned with a raised planter that showcases the lush beauty of pear and cherry trees, alongside decorative palms, acers, hydrangeas, and bamboo. Star jasmine encircles the rear door, releasing its sweet fragrance, enhancing the serene atmosphere. Not overlooked from the rear, this garden offers a private haven, functioning as an outdoor living and dining room from spring through autumn. Practical elements include discreet side storage for garden tools and bicycles, cleverly concealed behind a slatted gate, ensuring that every inch of this garden blends functionality with aesthetic pleasure
The Area
Nestled in the vibrant heart of West Hampstead, this charming house boasts a prime location, just moments from the bustling West End Lane, known for its eclectic mix of shops, bars, and restaurants. The property is conveniently close to West Hampstead's key transport links, including Jubilee, Thameslink, and Overground stations, facilitating easy access to the city centre. Additional local amenities include several parks, playgrounds, and two "Outstanding" Ofsted-rated schools, enhancing the area's family-friendly appeal. For weekend enjoyment, the popular farmers market offers local produce just a short stroll away. The expansive green spaces of Hampstead Heath and Primrose Hill are also within easy reach, offering peaceful escapes from urban life.
Seller’s thoughts:
“A wonderful family home, which has been a backdrop of many joyous moments. The sunny quiet rear garden is a really private spot & tranquil oasis. The sunsets & night time city views across the rooftops from the attic bedroom are enchanting. Our “Village style” neighbourhood shopping & amenities are tremendous including two wonderful wine bars & a charming traditional French bistro. Cosy playroom / cinema room has been a joy for our family as they’ve grown. A bright, warm, and loving environment which has created glorious memories. We are sad to leave what is much more than a home”
VIEWINGS - By appointment only with Fine & Country – West Hampstead. Please enquire and quote RBA.
- COUNCIL TAXA payment made to your local authority in order to pay for local services like schools, libraries, and refuse collection. The amount you pay depends on the value of the property.Read more about council Tax in our glossary page.
- Band: F
- PARKINGDetails of how and where vehicles can be parked, and any associated costs.Read more about parking in our glossary page.
- Ask agent
- GARDENA property has access to an outdoor space, which could be private or shared.
- Yes
- ACCESSIBILITYHow a property has been adapted to meet the needs of vulnerable or disabled individuals.Read more about accessibility in our glossary page.
- Ask agent
Aldred Road, London, NW6
Add an important place to see how long it'd take to get there from our property listings.
__mins driving to your place
Get an instant, personalised result:
- Show sellers you’re serious
- Secure viewings faster with agents
- No impact on your credit score
Your mortgage
Notes
Staying secure when looking for property
Ensure you're up to date with our latest advice on how to avoid fraud or scams when looking for property online.
Visit our security centre to find out moreDisclaimer - Property reference RBA250009. The information displayed about this property comprises a property advertisement. Rightmove.co.uk makes no warranty as to the accuracy or completeness of the advertisement or any linked or associated information, and Rightmove has no control over the content. This property advertisement does not constitute property particulars. The information is provided and maintained by Fine & Country, Park Lane. Please contact the selling agent or developer directly to obtain any information which may be available under the terms of The Energy Performance of Buildings (Certificates and Inspections) (England and Wales) Regulations 2007 or the Home Report if in relation to a residential property in Scotland.
*This is the average speed from the provider with the fastest broadband package available at this postcode. The average speed displayed is based on the download speeds of at least 50% of customers at peak time (8pm to 10pm). Fibre/cable services at the postcode are subject to availability and may differ between properties within a postcode. Speeds can be affected by a range of technical and environmental factors. The speed at the property may be lower than that listed above. You can check the estimated speed and confirm availability to a property prior to purchasing on the broadband provider's website. Providers may increase charges. The information is provided and maintained by Decision Technologies Limited. **This is indicative only and based on a 2-person household with multiple devices and simultaneous usage. Broadband performance is affected by multiple factors including number of occupants and devices, simultaneous usage, router range etc. For more information speak to your broadband provider.
Map data ©OpenStreetMap contributors.





