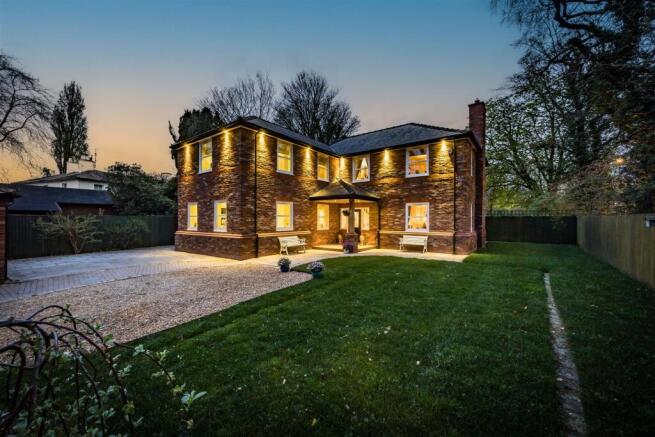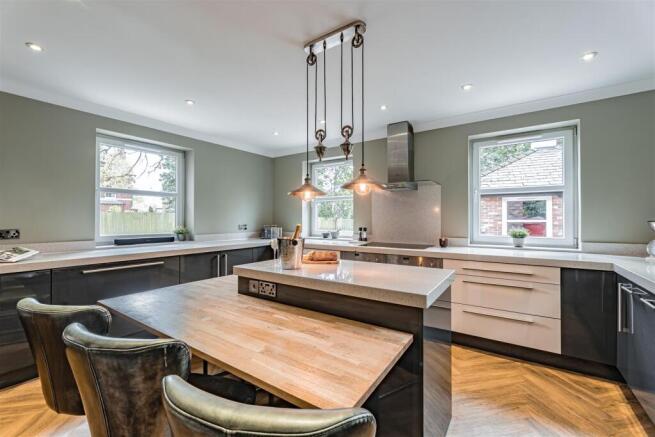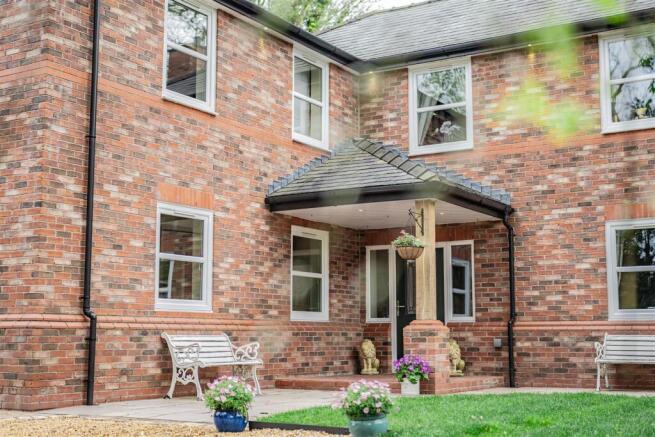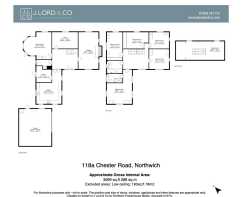Exceptional detached property unfolding over 3,300 sq ft

- PROPERTY TYPE
Detached
- BEDROOMS
5
- BATHROOMS
2
- SIZE
3,387 sq ft
315 sq m
- TENUREDescribes how you own a property. There are different types of tenure - freehold, leasehold, and commonhold.Read more about tenure in our glossary page.
Freehold
Key features
- Immaculate detached property perfectly placed for easy access to the local schools and amenities
- Superb triple aspect lounge with log burning fireplace focal point
- Two further versatile reception rooms
- Exemplary sleek kitchen/breakfast room
- Separate utility room and ground floor w.c
- Main bedroom with luxurious ensuite shower room
- Four further double bedrooms
- Generous family bathroom with bath and separate shower
- Light and spacious media room on the top floor with skylights
- Double garage and private driveway parking
Description
Treetops - 118A Chester Road, Northwich, Cheshire, CW8 4AN
Nestled behind a gated gravel driveway and predominantly south facing gardens, a refined L-shaped brick facade gives an instant sense of the space within. A central canopied doorway opens into a magnificent entrance hall where the warming tones of a herringbone floor blend beautifully with the heritage palette that flows cohesively throughout. Sophisticated yet ultimately inviting, a superb triple aspect lounge stretches out over the full depth of the house. The focal point of a classic wood burner sits on the raised hearth of a fireplace with exposed brickwork and a floating oak mantelpiece prompting a cosy and homely feel during those colder months of the years.
Across the hall a spacious dining room is equally suited for day-to-day life, entertaining friends or celebrating in style. A glazed door within a brilliantly wide sweep of bow windows makes it easy to step outside onto a secluded patio for al fresco drinks and the notable dimensions supply ample opportunity for dressers, consoles or sofas.
A generous third reception room is currently used as an office which provides a haven when the need arises to work from home and has the capacity to become a playroom, gym or guest room if preferred. However, with the herringbone patterns of the entrance hall’s floor flowing seamlessly in via double doors it is undoubtedly the exemplary triple aspect kitchen that will immediately capture and hold your attention for all the right reasons.
The sleek clean lines of its anthracite grey and cool crisp white cabinets are paired with an expanse of quartz countertops and house a duo of integrated ovens, an induction hob and dishwasher. A matching central island is illuminated by twin rise and fall pendants on vintage style pulleys and the L-shaped solid wood breakfast bar that sits snugly around its generous size provides bar stool seating that’s perfect for everything from a morning coffee to relaxed evening meals. Notably proportioned, a separate utility room with direct garden access has a wealth of space for laundry and appliances behind a wall of floor to ceiling sliding doors. A stylish cloakroom completes the ground floor with a countertop basin and a feature wall of tastefully understated tropical jungle patterns.
The feeling of space is enhanced further still by the prodigious first floor landing filled with light from south facing windows. Adaptable to your needs, a series of five impeccable double bedrooms wrap-around you creating an ideal measure of accommodation for a growing family. A wonderful main bedroom with leafy triple aspect views generates its own wing of the first floor. Elegant hummingbird and wisteria wallpaper lends a dash of colour and the deluxe en suite has a glass framed shower with a stainless-steel drain seamlessly inset a mosaic tiled floor. Two of the additional four large double bedrooms benefit from contemporary fitted wardrobes and together they share a family bathroom that rivals the luxury specification of the en suite with its walk-in shower, inset bath and chic tile setting.
Explore further and up on the top floor you’ll discover an immense amount of versatile space currently used as an extensive media room. Bathed in sunlight from a duo of timber framed skylights, it has the capacity to be easily tailored and adapted to perfectly suit your own needs and lifestyle. Beneath high sloping ceilings, its immaculate presentation gives you the option of having a cinema room, family room or games room.
Outside to the front a broad contemporary gate slides open giving security and privacy to a considerable gravel driveway. A detached double garage supplies additional off-road parking as well as the potential to be converted into a dedicated home office or gym, while the lush greenery of an established south facing lawn stretches out to the front of the house. Landscaped and secluded, a paved patio adjoins the driveway and wraps around the property generating plenty of opportunity to step out from the dining room to enjoy al fresco drinks and barbeques with family and friends.
Brochures
Exceptional detached property unfolding over 3,300EPC- COUNCIL TAXA payment made to your local authority in order to pay for local services like schools, libraries, and refuse collection. The amount you pay depends on the value of the property.Read more about council Tax in our glossary page.
- Band: E
- PARKINGDetails of how and where vehicles can be parked, and any associated costs.Read more about parking in our glossary page.
- Garage,Driveway
- GARDENA property has access to an outdoor space, which could be private or shared.
- Yes
- ACCESSIBILITYHow a property has been adapted to meet the needs of vulnerable or disabled individuals.Read more about accessibility in our glossary page.
- Ask agent
Exceptional detached property unfolding over 3,300 sq ft
Add an important place to see how long it'd take to get there from our property listings.
__mins driving to your place
Your mortgage
Notes
Staying secure when looking for property
Ensure you're up to date with our latest advice on how to avoid fraud or scams when looking for property online.
Visit our security centre to find out moreDisclaimer - Property reference 33837245. The information displayed about this property comprises a property advertisement. Rightmove.co.uk makes no warranty as to the accuracy or completeness of the advertisement or any linked or associated information, and Rightmove has no control over the content. This property advertisement does not constitute property particulars. The information is provided and maintained by J Lord & Co, Davenham. Please contact the selling agent or developer directly to obtain any information which may be available under the terms of The Energy Performance of Buildings (Certificates and Inspections) (England and Wales) Regulations 2007 or the Home Report if in relation to a residential property in Scotland.
*This is the average speed from the provider with the fastest broadband package available at this postcode. The average speed displayed is based on the download speeds of at least 50% of customers at peak time (8pm to 10pm). Fibre/cable services at the postcode are subject to availability and may differ between properties within a postcode. Speeds can be affected by a range of technical and environmental factors. The speed at the property may be lower than that listed above. You can check the estimated speed and confirm availability to a property prior to purchasing on the broadband provider's website. Providers may increase charges. The information is provided and maintained by Decision Technologies Limited. **This is indicative only and based on a 2-person household with multiple devices and simultaneous usage. Broadband performance is affected by multiple factors including number of occupants and devices, simultaneous usage, router range etc. For more information speak to your broadband provider.
Map data ©OpenStreetMap contributors.






