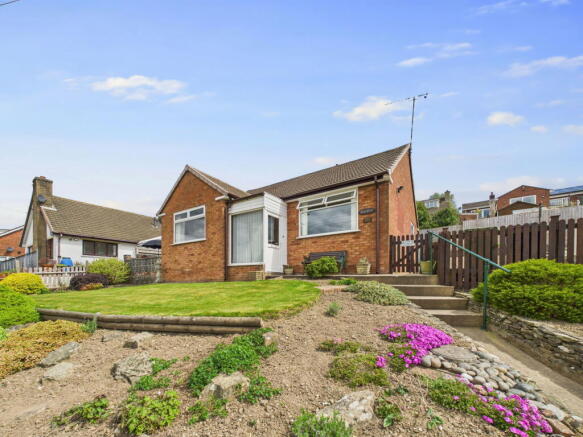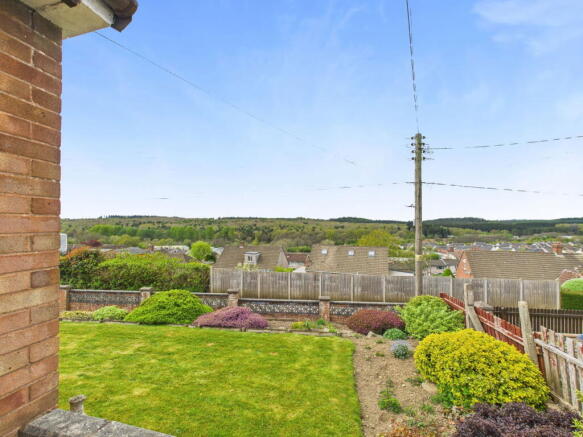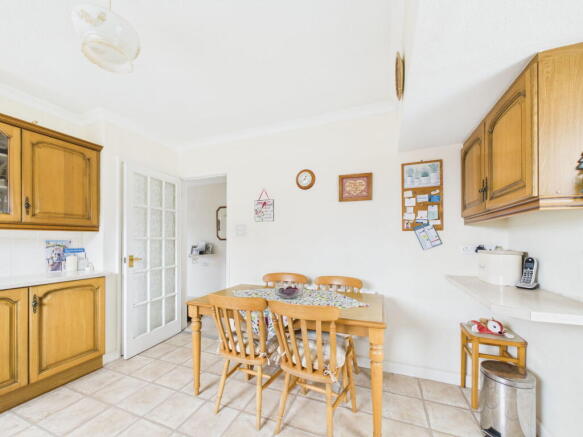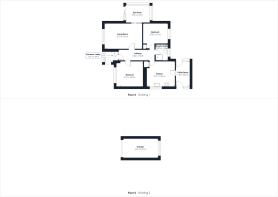
Greenway Road, Cinderford

- PROPERTY TYPE
Detached Bungalow
- BEDROOMS
2
- BATHROOMS
1
- SIZE
Ask agent
- TENUREDescribes how you own a property. There are different types of tenure - freehold, leasehold, and commonhold.Read more about tenure in our glossary page.
Freehold
Key features
- Two double bedroom detached bungalow
- Off road parking, garage
- Enclosed garden
- Open views over the surrounding Forest
- No onward chain
- Freehold, Council tax band C, EPC Rating D
Description
A well-presented two double bedroom detached bungalow, occupying an elevated position with open views across the Forest of Dean. The property benefits from off-road parking, a detached garage, enclosed gardens, and is offered to the market with no onward chain.
The market town of Cinderford provides a variety of amenities, including shops, a post office, supermarkets, a library, a health centre, the Forest of Dean hospital, a dentist, and a sports/leisure centre. It also offers both primary and secondary education, along with regular bus services to Gloucester (approximately 14 miles away) and surrounding areas.
Step inside through a welcoming entrance porch – the kind that’s perfect for shaking off your boots after a country walk or placing a console table with fresh flowers to greet you each day. It's a charming transition space that introduces the home with a sense of calm and order. The hallway ties everything together beautifully. It’s gives the whole home a sense of openness and flow – with doors branching off to every major room and a clear line of sight across the living areas.
Moving into a spacious, well-shaped living room with a layout that works. The front-facing window is a real asset – it brings in masses of natural light and offers an open outlook, which adds a sense of calm to the space. Furniture-wise, you can comfortably position a full-size three-seater sofa and two armchairs while still maintaining a clear central area. The fireplace sits neatly on the internal wall and naturally anchors the room, giving you the option for either a traditional or more modern arrangement. There’s good flexibility here – whether you're aiming for a media wall, built-in storage, or just a simple, relaxed setup.
Just off the living room, the sun room is a light-filled additional reception space. Windows on three sides and a glazed roofline make this a consistently bright area throughout the day. It’s best used with compact furniture – two or three conservatory-style seats and a side table work perfectly here, while still leaving space to move around. This room could also work well as a reading nook, home office, or hobby room, depending on lifestyle – there’s plenty of daylight and warmth to make it feel inviting all year round.
The kitchen is a generous, square-shaped room with a solid layout. It offers extensive worktop space across two sides, plenty of under-counter and overhead storage, and ample room for a dining table in the centre or offset against one wall. There’s enough space for a freestanding fridge/freezer, and all the core appliances sit in logical, accessible positions. The window above the sink brings in good working light during the day and adds ventilation. You’ve got options here – either keep it traditional or modernise to suit. Importantly, it’s a genuinely workable kitchen with room to dine, move and host.
Located just off the kitchen, the utility room is long, wide, and ideal for managing overflow – from laundry and storage to boots and coats. There’s room for a washer, dryer, tall fridge/freezer, and a run of shelving or cabinetry opposite. A door leads directly outside, which is ideal for day-to-day use, particularly if you’ve got pets, hobbies, or any need for a back entrance.
A comfortable, well-balanced double bedroom, the principal bedroom easily accommodates a king-sized bed with space for bedside tables either side. Built-in wardrobes along one wall provide substantial storage without using up valuable floor area, leaving room for a dressing table, drawers, or even a reading chair under the window. The window here looks out across open landscape, bringing in natural light and giving the room an excellent sense of depth and calm.
A well-sized second double room that works just as well as a guest room, home office or permanent bedroom. It fits a double bed with space for a wardrobe and drawers, and the window faces the rear of the home – offering privacy and quiet. There’s good wall space available for furniture layout flexibility, and the natural shape of the room makes it easy to arrange without awkward corners.
Nicely laid out with everything where you’d expect it. The shower enclosure is neatly positioned to one side, leaving the WC and vanity unit opposite the window. There’s space for a small storage unit if needed, and the room is bright thanks to the frosted glass which maintains privacy while still bringing in light.
Outside- The front garden is neatly landscaped with a combination of lawn and low-maintenance planting, with a central pathway leading to the front door. The garden is stepped, with established beds and edging, and there’s a level spot near the entrance that works perfectly for a bench or small seating area to take in the afternoon sun. To the side, gated off-road parking leads directly to a detached single garage, making access simple and secure. The driveway is private, enclosed, and finished in a way that’s easy to maintain. The rear garden is designed for low upkeep, with gravel and hard landscaping across different levels. There’s ample space for outdoor seating, raised planters, or even the potential to re-landscape to suit individual preferences. What really sets the rear aspect apart is the open, far-reaching view across the valley and tree-lined hills – a peaceful and private outlook that gives a real sense of space. The rear also benefits from a solid outbuilding, ideal for storage, workshop use or even a garden hobby space. Side access connects the front and rear, and fencing provides privacy to both boundaries. It’s a very manageable outdoor setup that makes the most of its position and views
- COUNCIL TAXA payment made to your local authority in order to pay for local services like schools, libraries, and refuse collection. The amount you pay depends on the value of the property.Read more about council Tax in our glossary page.
- Ask agent
- PARKINGDetails of how and where vehicles can be parked, and any associated costs.Read more about parking in our glossary page.
- Yes
- GARDENA property has access to an outdoor space, which could be private or shared.
- Yes
- ACCESSIBILITYHow a property has been adapted to meet the needs of vulnerable or disabled individuals.Read more about accessibility in our glossary page.
- Ask agent
Greenway Road, Cinderford
Add an important place to see how long it'd take to get there from our property listings.
__mins driving to your place
Get an instant, personalised result:
- Show sellers you’re serious
- Secure viewings faster with agents
- No impact on your credit score
Your mortgage
Notes
Staying secure when looking for property
Ensure you're up to date with our latest advice on how to avoid fraud or scams when looking for property online.
Visit our security centre to find out moreDisclaimer - Property reference S1288021. The information displayed about this property comprises a property advertisement. Rightmove.co.uk makes no warranty as to the accuracy or completeness of the advertisement or any linked or associated information, and Rightmove has no control over the content. This property advertisement does not constitute property particulars. The information is provided and maintained by Hattons Estate Agents, Forest of Dean. Please contact the selling agent or developer directly to obtain any information which may be available under the terms of The Energy Performance of Buildings (Certificates and Inspections) (England and Wales) Regulations 2007 or the Home Report if in relation to a residential property in Scotland.
*This is the average speed from the provider with the fastest broadband package available at this postcode. The average speed displayed is based on the download speeds of at least 50% of customers at peak time (8pm to 10pm). Fibre/cable services at the postcode are subject to availability and may differ between properties within a postcode. Speeds can be affected by a range of technical and environmental factors. The speed at the property may be lower than that listed above. You can check the estimated speed and confirm availability to a property prior to purchasing on the broadband provider's website. Providers may increase charges. The information is provided and maintained by Decision Technologies Limited. **This is indicative only and based on a 2-person household with multiple devices and simultaneous usage. Broadband performance is affected by multiple factors including number of occupants and devices, simultaneous usage, router range etc. For more information speak to your broadband provider.
Map data ©OpenStreetMap contributors.





