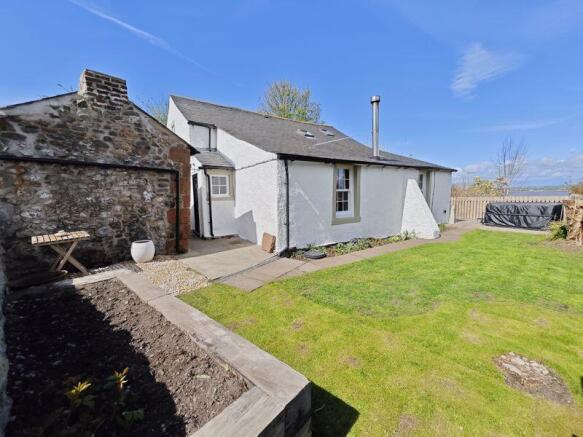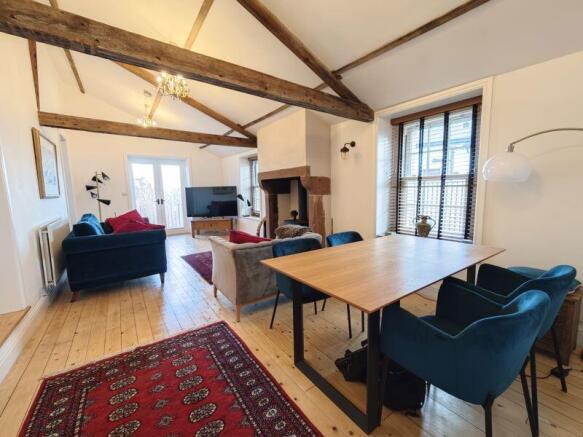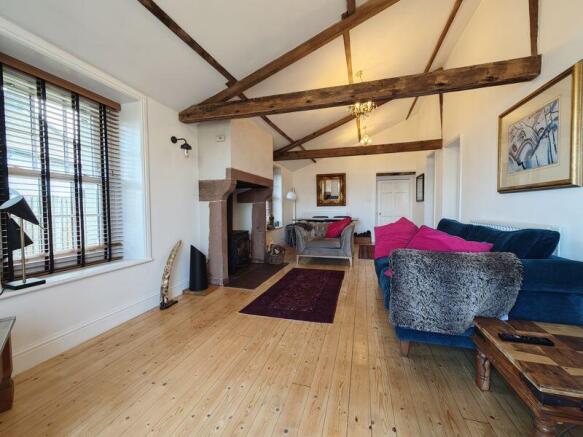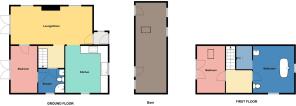Bowness-On-Solway, Wigton

- PROPERTY TYPE
Detached
- BEDROOMS
2
- BATHROOMS
2
- SIZE
Ask agent
- TENUREDescribes how you own a property. There are different types of tenure - freehold, leasehold, and commonhold.Read more about tenure in our glossary page.
Freehold
Key features
- A Detached House In An Area Of Outstanding Beauty
- Nestled On The Edge Of The Solway Firth With Stunning Views
- Lounge/Diner
- Recently Fitted Kitchen
- Inner Hallway
- Ground Floor Bedroom
- Jack & Jill Ground Floor Shower Room
- First Floor Bedroom & Family Bathroom
- LPG Gas Central Heating & New Double Glazing (uPVC & Sliding Sash uPVC)
- A Potential Beautiful Home Or The Possibility Of Buying With Furniture Included As A Ready To Go Holiday Let
Description
Property Overview
Bank Cottage embodies everything one might imagine when thinking of a quintessential country retreat—stone walls, exposed beams, a roaring multi-fuel stove, and gardens overlooking expansive landscapes teeming with wildlife. But unlike many country homes, it comes with a thoroughly modern edge: turnkey presentation, contemporary kitchen and bathroom fittings, a jacuzzi overlooking the estuary, and a detached barn ripe for conversion into a studio, study, or even guest accommodation/holiday let (subject to planning consent). For home-workers, artists, writers, or anyone simply seeking sanctuary, Bank Cottage ticks all the boxes—and then some.
A Village with Charm and Connection - Before delving into the details of the property itself, it is worth considering its incredible location. Bowness on Solway is a small, historic village that marks the western terminus of the Hadrian's Wall Path—a UNESCO World Heritage Site that draws walkers and history lovers year-round. The village is steeped in Roman and Celtic history, with quiet lanes, stunning sunsets, and a peaceful atmosphere that seems frozen in time.
Despite its rural seclusion, Bowness on Solway is far from remote. The village benefits from a well-connected local road network, with the market town of Wigton and the historic city of Carlisle just a short drive away. Here you’ll find everything from larger supermarkets and restaurants to rail links and cultural attractions. Local amenities within or near Bowness include The Kings Arms village pub, The Solway Lounge & Garrison Bistro, The Peartree Tea Room and a small community shop, and regular mobile services, such as library and post office vans, that help maintain a close-knit yet functional lifestyle.
Nature lovers will be enchanted by the proximity to the Solway Coast Area of Outstanding Natural Beauty, a haven for birdwatchers and photographers alike. Thousands of migratory birds pass through the area, and from Bank Cottage’s own patio or upper windows, one can enjoy ever-changing panoramas of sky and sea that shift with the tides and seasons.
First Impressions Matter. Approaching Bank Cottage, you are immediately struck by its quaint and characterful exterior. The stone façade sits beautifully in its surroundings, giving the property a timeless appearance. The front garden is low-maintenance and tastefully landscaped to blend seamlessly with the natural environment. A small detached barn, already semi-renovated by the current owner is positioned slightly to the side and offers enormous potential. Whether converted into a private home office, creative studio, or cozy guest annex, this space could become a real asset to the property—especially in today’s remote-working world.
Step inside through the vestibule—a smart and practical entrance area with tiled flooring ideal for muddy boots or wet paws—and the home immediately welcomes you with warmth and charm.
The Heart of the Home. The lounge/diner is perhaps the most atmospheric room in the house. Spacious yet inviting, it features exposed ceiling beams and a stunning inglenook fireplace complete with a sandstone surround and hearth. At its centre is a powerful multi-fuel stove, the perfect companion for long winter nights. Natural light floods in through two large uPVC sliding sash windows, and solid wood flooring runs underfoot, adding to the rustic yet refined aesthetic.
French doors lead directly from the lounge to the private rear patio—a space that will capture your heart. Here, the ever-changing vista of the Solway estuary unfolds in front of you, uninterrupted. Whether you're enjoying morning coffee or soaking in the outdoor jacuzzi with a glass of wine at sunset, it’s a view that never gets old.
The recently fitted kitchen is a joy for anyone who loves to cook or entertain. Thoughtfully designed and finished to a high standard, it includes stylish base units, a solid oak worktop, and a ceramic sink with mixer tap. The showstopper is undoubtedly the Smeg range-style oven and grill, complete with a five-ring gas hob and glass splashback—a setup that invites culinary creativity. There is an integrated slimline dishwasher and washing machine, plus a cleverly concealed pantry cupboard that maximizes storage without compromising style. Tiled flooring and exposed beams above complete the look, marrying traditional and modern aesthetics beautifully.
Comfortable Bedrooms with a View. The ground floor hosts one of the property’s two double bedrooms—a generous, bright space with French doors opening directly to those signature views. Again, solid wooden flooring and recessed LED spotlights create an elegant yet cozy atmosphere. This bedroom connects to the Jack and Jill-style shower room, which serves both residents and guests with aplomb.
The shower room itself is both functional and attractive. With a corner shower cubicle, WC, and wash hand basin, it’s a compact yet comfortable space. Exposed stonework and tiled walls add texture and character, while LED spotlights and a column towel radiator provide modern convenience. A frosted sliding sash window maintains privacy without sacrificing natural light.
Upstairs Sanctuary - An inner hallway, bright with tiled flooring, leads to the first floor, where a skylight-lit landing opens to the second double bedroom—a room that feels like a private suite. This is a space of serenity, luxury, and panoramic beauty. French doors open to let in salty sea breezes and those iconic Solway views. Exposed stonework and ceiling beams offer traditional character, while a Velux window ensures the room is always bathed in natural light.
The adjacent upstairs bathroom is nothing short of stunning. Designed as a spa-like retreat, it boasts a double-ended roll-top bath, ideal for indulgent soaks. A walk-in shower with a drench head and slate seating area offers a luxury hotel feel, while the addition of a cloakroom WC, wash hand basin, wooden panelling, and attractive tiled flooring ensure both comfort and style. Another column towel radiator completes this deluxe sanctuary.
Outdoor Living, Reimagined - The garden at Bank Cottage is deliberately low maintenance, allowing you more time to enjoy the property rather than labouring over upkeep. The main attraction is the rear patio—a private and peaceful space with unobstructed views, ideal for dining alfresco or simply unwinding with nature. The jacuzzi is a standout feature, turning the patio into a year-round retreat for wellness and relaxation.
To the side, the small detached barn remains a blank canvas with vast potential. Its proximity to the house makes it perfect for a home office, creative studio, or even a tranquil reading room where you can watch the estuary wildlife undisturbed. Alternatively, the barn could also be used as a high yielding holiday let.
The Lifestyle Opportunity - Bank Cottage offers more than a place to live—it offers a whole new way of living. In an age where peace, space, and quality of life are increasingly valued, this property presents a rare chance to make those ideals a reality. Whether you’re an artist inspired by the shifting tides, a writer seeking solitude, a professional needing a serene base for remote work, or a retiree ready to embrace countryside calm, this home adapts to your dream.
Add to this the benefits of being located within an AONB, near a World Heritage Site, with views that rival those anywhere in the UK, and it becomes clear that this is a once-in-a-generation opportunity.
In every respect, Bank Cottage is a contemporary natural style property that delights the senses and nurtures the soul. Its character features, modern amenities, and breath-taking location combine to create a home that is both inspiring and practical. Whether as a primary residence, a holiday retreat, or a holiday let, this unique home in Bowness on Solway represents the very best of rural British living. (Previously listed on Air BnB generating an income of £52,000 at full occupancy)
This is not just a cottage—it’s a sanctuary. It’s not just a home—it’s a vision of peace, nature, and beauty. Bank Cottage is waiting for someone to fall in love with it. Could that be you?
In through the original front door to:
Vestibule
Lounge/Diner
25' 10'' x 11' 5'' (7.87m x 3.48m)
Recently Fitted Kitchen
14' 5'' x 10' 0'' (4.39m x 3.05m)
Inner Hallway
Ground Floor Bedroom
14' 5'' x 8' 6'' (4.39m x 2.59m)
Jack & Jill Ground Floor Shower Room
7' 1'' x 6' 10'' (2.16m x 2.08m)
From Inner Hallway upstairs to:
First Floor Landing
Bedroom Two
12' 4'' x 9' 7'' (3.76m x 2.92m)
Family Bathroom
12' 6'' x 10' 9'' (3.81m x 3.27m)
Barn
26' 10'' x 9' 6'' (8.17m x 2.89m)
Services
Mains water, electricity and drainage. LPG gas central heating. New double glazing (uPVC and sliding sash uPVC). Freehold. Council Tax Band B.
Brochures
Full Details- COUNCIL TAXA payment made to your local authority in order to pay for local services like schools, libraries, and refuse collection. The amount you pay depends on the value of the property.Read more about council Tax in our glossary page.
- Band: B
- PARKINGDetails of how and where vehicles can be parked, and any associated costs.Read more about parking in our glossary page.
- Ask agent
- GARDENA property has access to an outdoor space, which could be private or shared.
- Yes
- ACCESSIBILITYHow a property has been adapted to meet the needs of vulnerable or disabled individuals.Read more about accessibility in our glossary page.
- Ask agent
Bowness-On-Solway, Wigton
Add an important place to see how long it'd take to get there from our property listings.
__mins driving to your place
Get an instant, personalised result:
- Show sellers you’re serious
- Secure viewings faster with agents
- No impact on your credit score



Your mortgage
Notes
Staying secure when looking for property
Ensure you're up to date with our latest advice on how to avoid fraud or scams when looking for property online.
Visit our security centre to find out moreDisclaimer - Property reference 12599049. The information displayed about this property comprises a property advertisement. Rightmove.co.uk makes no warranty as to the accuracy or completeness of the advertisement or any linked or associated information, and Rightmove has no control over the content. This property advertisement does not constitute property particulars. The information is provided and maintained by Homesearch Direct, Carlisle. Please contact the selling agent or developer directly to obtain any information which may be available under the terms of The Energy Performance of Buildings (Certificates and Inspections) (England and Wales) Regulations 2007 or the Home Report if in relation to a residential property in Scotland.
*This is the average speed from the provider with the fastest broadband package available at this postcode. The average speed displayed is based on the download speeds of at least 50% of customers at peak time (8pm to 10pm). Fibre/cable services at the postcode are subject to availability and may differ between properties within a postcode. Speeds can be affected by a range of technical and environmental factors. The speed at the property may be lower than that listed above. You can check the estimated speed and confirm availability to a property prior to purchasing on the broadband provider's website. Providers may increase charges. The information is provided and maintained by Decision Technologies Limited. **This is indicative only and based on a 2-person household with multiple devices and simultaneous usage. Broadband performance is affected by multiple factors including number of occupants and devices, simultaneous usage, router range etc. For more information speak to your broadband provider.
Map data ©OpenStreetMap contributors.




