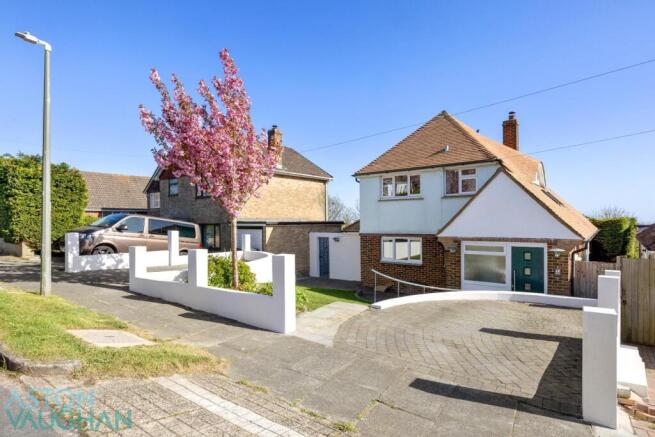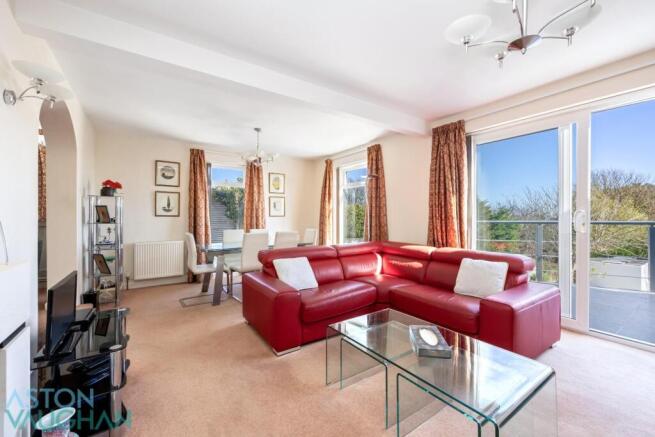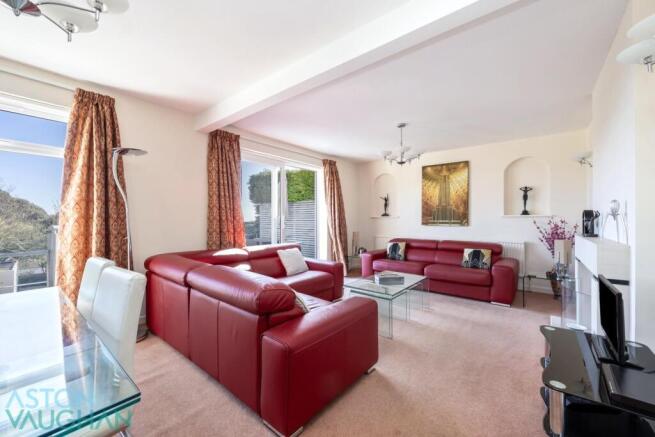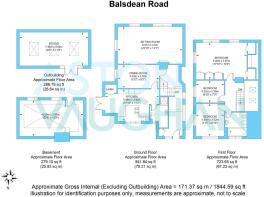
Balsdean Road, Brighton

- PROPERTY TYPE
Detached
- BEDROOMS
3
- BATHROOMS
2
- SIZE
1,845 sq ft
171 sq m
- TENUREDescribes how you own a property. There are different types of tenure - freehold, leasehold, and commonhold.Read more about tenure in our glossary page.
Freehold
Key features
- Well-presented three-bedroom, two-bathroom detached house in Woodingdean on the edge of the South Downs.
- South facing sun terrace and garden with a large, detached studio.
- Sea and South Downs views
- Excellent transport links into the city
- Good schools nearby
- Rottingdean Village and Beach within walking distance
- Parking for 2 cars on the drive
- Large cellar storage space
- Potential to Extended STNP
Description
Surrounded by lush greenery on the border of the South Downs National Park, this detached house enjoys exceptional views over the local landscape to the sea. It sits in a family friendly location in Woodingdean which sweeps down to the historic village of Rottingdean on the outskirts of Brighton & Hove. A much-loved family home, the property has been well maintained both inside and out, offering a vast amount of space for family time and entertaining. With three double bedrooms and two generous reception rooms, there is space to spread out, spilling out to the glorious south facing garden during the warmer seasons. Here there are terraces for dining alfresco and large swathes of lawn for children to play. A detached studio room sits peacefully at the end of the garden – ideal as a home office, while to the front are two parking bays. For those who commute, you can access the A27/A23 in minutes across Falmer Road or jump on one of several buses taking you to Brighton Mainline Station. With several popular schools within walking distance, this house will appeal to many.
Architecturally it was originally a mid-century build with large picture windows and clean lines which have been modernised by the current owners using crisp white rendered walls bordering neat brick driveways and defining the terraces in the rear garden. Attractive on approach, a gracious cherry tree brings hot pink blossom during spring, alongside sweeping stone steps leading to the front door.
Stepping inside, you are welcomed into a generous entrance hall with ruby carpet underfoot leading the way to a double height stairwell to the first floor. Glass balustrades rise to the upper landing allowing natural light to filter through from the skylights and the birds eye window, adding to the open feeling of space. From here, the eye is drawn to the reception rooms adjoining each other spanning the rear of the house. Dual aspect windows and patio doors frame the most exceptional views while bathing the space in natural light. These views are completely private due to the building’s position on the hill and are ever-changing with the seasons, with a ribbon of sea set below vast open skies.
It is clearly a well-maintained home with buttercream walls, soft neutral carpet underfoot and ample space for both relaxation on homely furnishings, and for formal dining which can take place outside on the raised sun terrace during summer. The current owners use the second reception space to the rear of the room as a peaceful home office, yet it could have any number of uses as a dining room, play space, reading room or snug depending on the needs of the family.
Moving through to the kitchen, streamlined cabinetry in grey is paired with a deep red composite worktop and fitted with appliances, so you can move straight in with ease. As the heart of many homes, the kitchen becomes another social space with a peninsula island and space for a kitchen table. Another set of patio doors opens to the side of the house allowing easy access to bring in shopping from the front drive. Completing the ground floor, a chic tiled shower room also houses the utilities with space for two stacked machines tucked away in an alcove.
Upstairs on the first floor, the bedrooms are individually styled with bedroom three having space for small double beds if necessary. The principal bedroom offers an exceptional amount of space, however, even with a super king size bed, the floor space is not compromised, and fitted freestanding wardrobes maximise this. Sliding glass doors open to a glass Juliet balcony so as not to interrupt the views which only improve the further up the house you go. These can be enjoyed from the bed allowing you to stargaze as you drift off to sleep.
All three rooms share use of the family bathroom which has a contemporary four-piece bath suite in white to include a freestanding bath and a bidet – all in immaculate condition.
Outside is a treat for the senses, simply breathing in the peace and fresh air of the location, listening to birdsong in the sky and trees. Green grass lawns sit between mature borders which bring complete privacy to the garden which can be made low maintenance if needed. Scalloped flower bed borders bring colour and scent, while a BBQ is ideally placed on the paved terrace for dining. All can be viewed from the powder coated and galvanised steel balcony. Below the house is a large basement, currently used as a studio despite slight limited headroom, it could be converted into a habitable space subject to planning consents. A useful west side passage offers storage for garden furniture and a side patio adds to the outdoor space. At the end of the garden, the studio offers another large and well-built room with insulated walls, skylights, floor and ceiling insulation and electricity. It would work well as a games room, gym, home office or studio to run a business from as there is side access to the front of the house…. the options are endless.
Brochures
Brochure 1Brochure- COUNCIL TAXA payment made to your local authority in order to pay for local services like schools, libraries, and refuse collection. The amount you pay depends on the value of the property.Read more about council Tax in our glossary page.
- Band: E
- PARKINGDetails of how and where vehicles can be parked, and any associated costs.Read more about parking in our glossary page.
- Yes
- GARDENA property has access to an outdoor space, which could be private or shared.
- Yes
- ACCESSIBILITYHow a property has been adapted to meet the needs of vulnerable or disabled individuals.Read more about accessibility in our glossary page.
- Ask agent
Balsdean Road, Brighton
Add an important place to see how long it'd take to get there from our property listings.
__mins driving to your place
Explore area BETA
Brighton
Get to know this area with AI-generated guides about local green spaces, transport links, restaurants and more.
Get an instant, personalised result:
- Show sellers you’re serious
- Secure viewings faster with agents
- No impact on your credit score
Your mortgage
Notes
Staying secure when looking for property
Ensure you're up to date with our latest advice on how to avoid fraud or scams when looking for property online.
Visit our security centre to find out moreDisclaimer - Property reference 33837302. The information displayed about this property comprises a property advertisement. Rightmove.co.uk makes no warranty as to the accuracy or completeness of the advertisement or any linked or associated information, and Rightmove has no control over the content. This property advertisement does not constitute property particulars. The information is provided and maintained by Aston Vaughan, Brighton. Please contact the selling agent or developer directly to obtain any information which may be available under the terms of The Energy Performance of Buildings (Certificates and Inspections) (England and Wales) Regulations 2007 or the Home Report if in relation to a residential property in Scotland.
*This is the average speed from the provider with the fastest broadband package available at this postcode. The average speed displayed is based on the download speeds of at least 50% of customers at peak time (8pm to 10pm). Fibre/cable services at the postcode are subject to availability and may differ between properties within a postcode. Speeds can be affected by a range of technical and environmental factors. The speed at the property may be lower than that listed above. You can check the estimated speed and confirm availability to a property prior to purchasing on the broadband provider's website. Providers may increase charges. The information is provided and maintained by Decision Technologies Limited. **This is indicative only and based on a 2-person household with multiple devices and simultaneous usage. Broadband performance is affected by multiple factors including number of occupants and devices, simultaneous usage, router range etc. For more information speak to your broadband provider.
Map data ©OpenStreetMap contributors.





