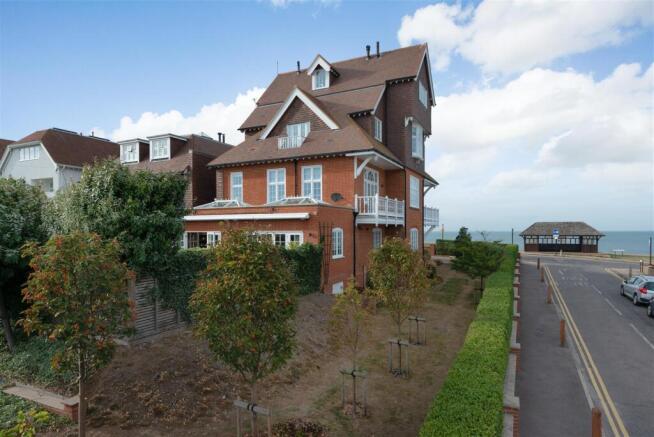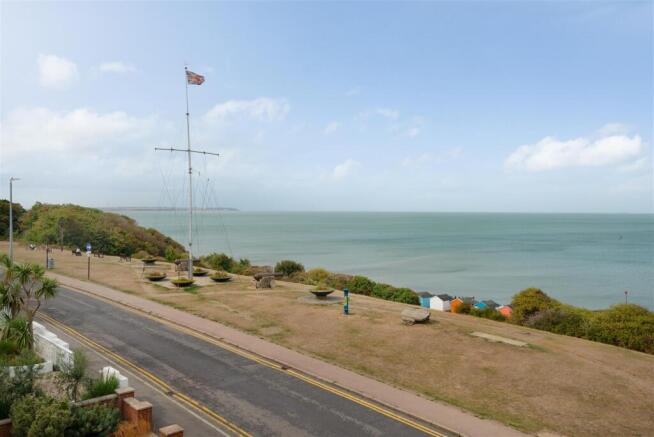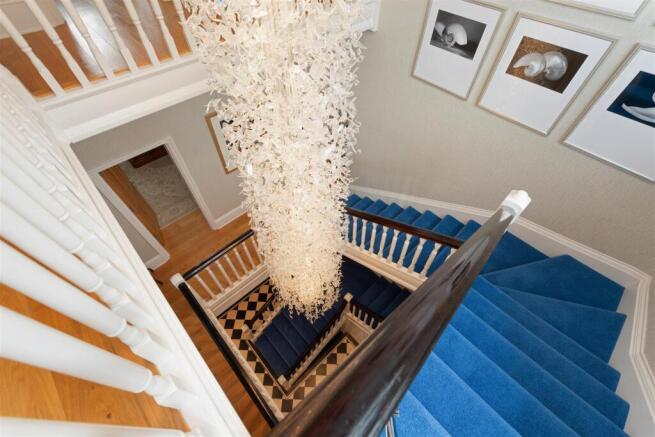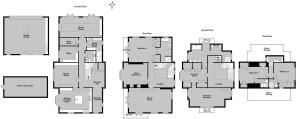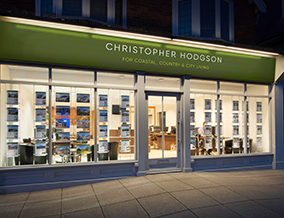
Marine Parade, Tankerton, Whitstable

- PROPERTY TYPE
Detached
- BEDROOMS
5
- BATHROOMS
5
- SIZE
5,291 sq ft
492 sq m
- TENUREDescribes how you own a property. There are different types of tenure - freehold, leasehold, and commonhold.Read more about tenure in our glossary page.
Freehold
Key features
- Prominent Landmark Building
- Enviable Position on Whitstable's Coveted Marine Parade
- Uninterrupted Sea Views
- Luxuriously Appointed Throughout
- 5 Bedrooms
- 5 Bathrooms
- 4 Reception Rooms
- Beautifully Landscaped Gardens with Southerly Aspect
- Double Garage & Parking
- No Onward Chain
Description
This magnificent home provides extensive accommodation arranged over four floors and totals approximately 5,291 sq ft (492 sq m) including the garage. The building enjoys a superior finish throughout with high specification fixtures and fittings including opulent bathrooms and a beautifully designed kitchen, with underfloor heating throughout. Houses of such generous proportions are rarely found in this highly sought after sea facing location, and this is an opportunity to purchase a truly ‘Turn Key’ property.
The accommodation comprises an entrance hall, kitchen/living room facing the sea, dining room, study, utility room, cloakroom and garden room set beneath two glazed atriums with bi-folding doors opening onto the South facing gardens. To the first floor there is a sea facing living room with access to a balcony, a study/bedroom, and a bedroom with en-suite bathroom. The second floor comprises the principal bedroom suite with en-suite bathroom and dressing room, and there are two additional bedrooms with en-suite shower rooms to the third floor. Within the South facing landscaped garden there is a detached double garage, accessed from Cliff Road.
Location - Marine Parade is considered to be one of the most sought-after locations in Whitstable. Being on the seafront not only means that you can take full advantage of the views but also of the comprehensive range of shopping facilities and other amenities at Tankerton which are but a short walk away.
Whitstable is approximately 1.4 miles distant offering further educational, recreational and leisure amenities including water sports activities together with the sea food restaurants for which the town has become renowned.
There is also a mainline railway station offering fast and frequent services to London. The A299 is also easily accessible providing a dual carriageway link to the M2/A2 giving access to the channel ports and subsequent motorway network.
Accommodation - The accommodation and approximate measurements (taken at maximum points) are:
Ground Floor -
• Entrance Vestibule - 4.54m x 1.77m (14'10" x 5'9") -
• Entrance Hall - 4.79m 4.44m (15'8" 14'6") -
• Kitchen/Breakfast Room - 6.00m x 4.54m (19'8" x 14'10") -
• Dining Room - 4.60m x 4.45m (15'1" x 14'7") -
• Study - 3.36m x 2.97m (11'0" x 9'8") -
• Garden Room - 8.10m x 3.67m (26'6" x 12'0") -
• Cloakroom - 2.11m x 1.95m (6'11" x 6'4") -
• Utility/ Shower Room - 2.85m x 2.33m (9'4" x 7'7") -
• Plant Room - 3.46m x 1.47m (11'4" x 4'9") -
First Floor -
• Sitting Room - 8.00m x 4.65m (26'2" x 15'3") -
• Balcony - 4.45m x 2.00m (14'7" x 6'6") -
• Bedroom 2 - 5.09m x 4.71m (16'8" x 15'5") -
• En-Suite Shower Room - 4.54m x 2.01m (14'10" x 6'7" ) -
• Balcony - 4.54m x 0.89m (14'11" x 2'11") -
• Study/Bedroom 3 - 4.60m x 4.45m (15'1" x 14'7") -
Second Floor -
• Principal Bedroom - 7.88m x 3.44m (25'10" x 11'3") -
• Balcony - 2.60m x 1.00m (8'6" x 3'3") -
• En-Suite Bathroom - 7.88m x 3.26m (25'10" x 10'8") -
• Balcony - 2.60m x 1.03m (8'6" x 3'4") -
• Dressing Room - 4.70m x 2.54m (15'5" x 8'3") -
Third Floor -
• Bedroom 4 - 5.27m x 3.93m (17'3" x 12'10") -
• En-Suite Shower Room -
• Bedroom 5 - 3.86m x 3.77m (12'7" x 12'4") -
• En-Suite Shower Room -
• Eaves Storage - 7.88m x 3.26m (25'10" x 10'8") -
• Eaves Storage - 7.88m x 2.27m (25'10" x 7'5" ) -
Lower Ground Floor -
• Undercroft Storage - 8.10m x 3.80m (26'6" x 12'5" ) -
Outside -
• Parking -
• Gardens -
• Double Garage - 8.10m x 6.80m (26'6" x 22'3") -
Video Tour Available - Please view the video tour for this property and contact us to discuss arranging a viewing.
Specification - KITCHEN
• Shaker style ‘Aisling in-frame’ kitchen by Roma Interiors, finished in Farrow & Ball ‘Ringwold Ground’ and complimented by Indian Black Sensa granite work surfaces with upstands.
• Undermounted double bowl sink with mixer tap Franke professional spray tap, soap dispenser and waste disposal unit.
• AGA Dual Control 3 Oven/2 Hot plates finished in ‘Pearl Ashes’.
• NEFF integrated appliances including induction hob, oven with ‘slide & hide’ door, microwave, plate warming drawer, extractor, Miele dishwasher, Liebherr double larder fridge, Liebherr double freezer with ice maker, and under counter fridge and Hoover wine cooler to central island.
UTILITY ROOM
• Miele washing machine, Miele tumble drier, sink and storage. Walk-in shower/wet room.
BATHROOMS
• Principal bathroom: Blue Azzurite granite bath surround, sanitary ware by Bette, Grohe and Porter, fittings and towel rail by Samuel Heath and furniture by Porter
• En-suite bathroom to bedroom 2: sanitary ware by Villeroy & Boch and Grohe, fittings and towel rail by Samuel Heath and furniture by Fred&Ginger. Fired Earth ball & claw bath.
• En-suite shower rooms to bedrooms 4 & 5: White wall hung sanitary ware, towel rails finished in chrome, wall hung mixer taps and shower fittings in chrome.
• Ground floor cloakroom: Vanity unit in Black Fusion granite, towel rail, fittings and sanitary ware by Samuel Heath.
• Under floor heating to all bathrooms.
HEATING/HOT WATER
• Under floor heating from Nu-Heat. In addition, the house is fitted with a secondary electric heating system.
• Condensing gas boiler with two mega flow cylinders.
• Grundfos home boost system, maintaining high pressure to all taps and showers throughout the house.
LIGHTING AND ELECTRICAL
• Dimmer system to principal room.
• LED ceiling spotlights to all rooms.
• 5amp lamp sockets to the principal bedroom, reception rooms and study.
• 2 x media sockets to both reception rooms/1 x kitchen/1 x study/principal bedroom/bathroom and bedrooms.
• Somfy electronically operated blinds to principal bedroom.
• Electronically operated blinds to glazed atriums in garden room.
• Markilux electronically operated awning over rear courtyard, remotely controlled and with wind sensor.
• Garden lighting via time switch.
FLOORING, DOORS & WINDOWS
• European engineered oak 180mm wide boards to all reception rooms and bedrooms.
• Amtico flooring to entrance hall and kitchen/breakfast room.
• Tiled flooring to all bathrooms and cloakroom.
• Windows painted timber double glazed units.
• Solid internal fire doors with oak veneered finish.
• Main entrance door by SWD Bespoke Cabinetry.
• Fitted display cabinets with lighting by Fred&Ginger, to ground floor study, garden room and bedroom 2.
SECURITY
• Intruder alarm, which can be monitored.
• Security entry system.
• Suited dead locks to rear doors, utility room, garage & gates. Window locks to all windows.
• Fire alarm system (monitored) including a full water sprinkler system.
• Lightning conductor.
GENERAL
• Frameless remotely operated gas fireplaces to the sitting room, dining room & principal bedroom.
• Extensive storage in both the lower ground floor (undercroft) and eaves (third floor).
OUTSIDE
• Landscaped gardens to include two paved terraces.
• Double garage with remotely operated double door. The garage has under floor heating beneath charcoal porcelain tiling.
• Remotely operated gates to parking area (from Marine Parade).
Brochures
Brochure- COUNCIL TAXA payment made to your local authority in order to pay for local services like schools, libraries, and refuse collection. The amount you pay depends on the value of the property.Read more about council Tax in our glossary page.
- Band: G
- PARKINGDetails of how and where vehicles can be parked, and any associated costs.Read more about parking in our glossary page.
- Yes
- GARDENA property has access to an outdoor space, which could be private or shared.
- Yes
- ACCESSIBILITYHow a property has been adapted to meet the needs of vulnerable or disabled individuals.Read more about accessibility in our glossary page.
- Ask agent
Marine Parade, Tankerton, Whitstable
Add an important place to see how long it'd take to get there from our property listings.
__mins driving to your place
Get an instant, personalised result:
- Show sellers you’re serious
- Secure viewings faster with agents
- No impact on your credit score



Your mortgage
Notes
Staying secure when looking for property
Ensure you're up to date with our latest advice on how to avoid fraud or scams when looking for property online.
Visit our security centre to find out moreDisclaimer - Property reference 33837306. The information displayed about this property comprises a property advertisement. Rightmove.co.uk makes no warranty as to the accuracy or completeness of the advertisement or any linked or associated information, and Rightmove has no control over the content. This property advertisement does not constitute property particulars. The information is provided and maintained by Christopher Hodgson, Whitstable. Please contact the selling agent or developer directly to obtain any information which may be available under the terms of The Energy Performance of Buildings (Certificates and Inspections) (England and Wales) Regulations 2007 or the Home Report if in relation to a residential property in Scotland.
*This is the average speed from the provider with the fastest broadband package available at this postcode. The average speed displayed is based on the download speeds of at least 50% of customers at peak time (8pm to 10pm). Fibre/cable services at the postcode are subject to availability and may differ between properties within a postcode. Speeds can be affected by a range of technical and environmental factors. The speed at the property may be lower than that listed above. You can check the estimated speed and confirm availability to a property prior to purchasing on the broadband provider's website. Providers may increase charges. The information is provided and maintained by Decision Technologies Limited. **This is indicative only and based on a 2-person household with multiple devices and simultaneous usage. Broadband performance is affected by multiple factors including number of occupants and devices, simultaneous usage, router range etc. For more information speak to your broadband provider.
Map data ©OpenStreetMap contributors.
