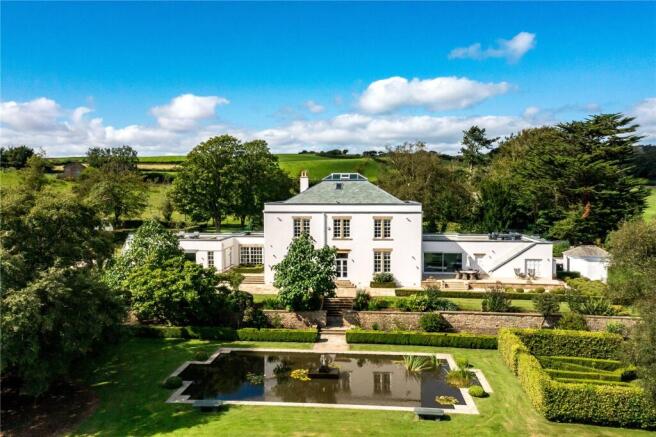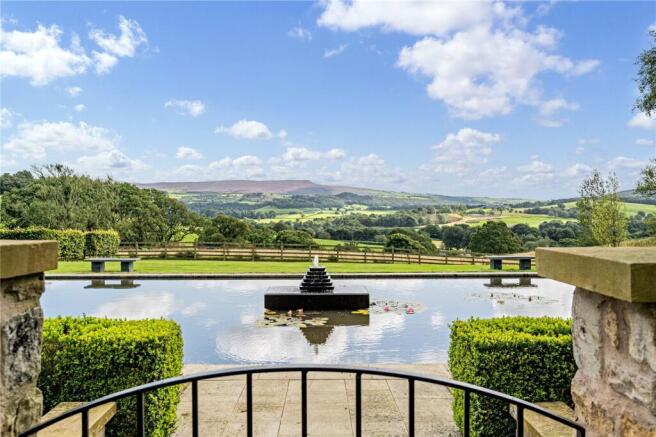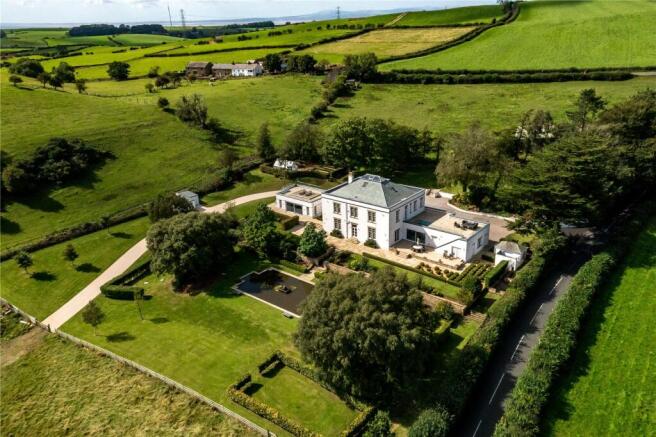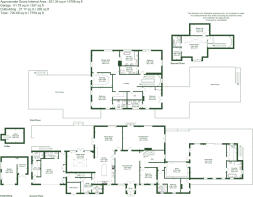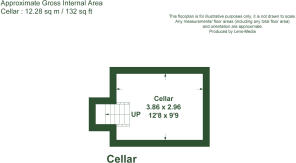
Halton, Lancaster, Lancashire, LA2

- PROPERTY TYPE
Detached
- BEDROOMS
7
- BATHROOMS
8
- SIZE
6,796-7,759 sq ft
631-721 sq m
- TENUREDescribes how you own a property. There are different types of tenure - freehold, leasehold, and commonhold.Read more about tenure in our glossary page.
Freehold
Key features
- Expansive accommodation of 6,900 sq ft with 5 reception rooms, 6 bedrooms, and 8 bathrooms.
- Bespoke kitchen with Aga, central island, and seamless flow into a spacious dining area and garden room.
- Principal suite with luxurious en-suite bathroom, dressing area, and private roof terrace with stunning views.
- Guest suite with gym, dressing room, and a high-spec cinema room. Beautifully landscaped gardens with mature planting, a box topiary garden, and a 3.38-acre paddock.
- Superb facilities including a boot room, dog shower, wine store, and extensive garage with electric doors.
- Majority underfloor Heating
- Remote access to heating system, entrance gates, CCTV and Alarm systems
- EPC Rating = D
Description
Description
An exceptional example of country living, this impressive residence blends traditional character with contemporary design, offering just under 7,000 sq ft of elegantly appointed accommodation.
Set within beautifully landscaped gardens and South-facing grounds extending to 5.3 acres, the property is located on the edge of the village of Halton, in the heart of the Lune Valley, enjoying far-reaching views over idyllic countryside.
Secluded but not isolated, the residence has easy access to nearby villages and the historic city of Lancaster, making it perfectly suited for those seeking luxury living in a private, rural setting, yet with excellent connectivity.
This remarkable home, believed to date from the 1930s, has been thoughtfully extended and finished to the highest standards, offering a perfect balance of space, luxury, and functionality. The property has been designed for both family living and entertaining, featuring a blend of high-end finishes. With generous proportions throughout, the home includes versatile formal and informal living spaces, alongside a spectacular garden room, a bespoke kitchen with an Aga, and an elegant living room with a central open fire.
The property is arranged over three floors, providing spacious and versatile accommodation, wonderfully bright thanks to the elevated plot and southerly aspect.
The principal suite features a luxurious en-suite bathroom, bespoke wardrobe, and access to a stunning private roof terrace, offering the perfect space for enjoying the panoramic views of the Lune Valley. The guest suite, currently configured as a gym, offers spacious bedroom accommodation, a dressing room, and a fully tiled four-piece bathroom, in addition to a cinema room equipped with a high-quality projector and screen. Additional bedroom accommodation is located on both the ground and first floors, each benefiting from en-suite bathrooms, and enjoying views over the extensive grounds.
Accommodation Highlights Include:
• Grand reception hallway with marble-tiled flooring and sweeping staircase.
• Beautifully appointed bespoke kitchen with Aga, central island, and pantry.
• Open-plan dining area with access to the gardens and patio.
• Garden room with large sliding doors leading to the grounds.
• Main living room with dual aspect views, open fire, and stained glass feature.
• Extensive guest suite with adjoining dressing room and cinema room.
• Two double bedrooms on the ground floor, one with en-suite facilities.
• Principal bedroom with private roof terrace and luxury en-suite bathroom.
• Four further double bedrooms, all with en-suite bathrooms.
• Flexible second-floor space, currently a living area and cinema room.
• Practical utility area, mud room, and substantial garaging with additional storage.
• Wonderful views over a designated area of outstanding natural beauty.
External Features:
The property sits within 5.3 acres of meticulously landscaped gardens and grounds, providing a tranquil and private environment. The beautifully maintained grounds include formal gardens with topiary, mature planting, a central water feature, and a fountain enhancing the property's charm. There is also a vegetable garden for those with a passion for horticulture. The extensive gravelled parking area provides ample space for multiple vehicles. Beyond the immediate gardens is a 3.38-acre paddock, offering versatility for equestrian or recreational use. The property overlooks the Forest Of Bowland Natural Landscape, a designated area of outstanding natural beauty.
Outbuildings and Amenities:
The property is equipped with outbuildings, including a workshop, storage areas, and dog kennelling facilities with separate runs. There is also a gardener’s WC, providing practicality and convenience. This is a rare opportunity to acquire a substantial and beautifully designed country home in an idyllic rural location, offering expansive gardens, grounds, and additional paddock space. With an exceptional level of finish throughout, the property provides the perfect balance of luxury, privacy, and practicality, all within a location that offers connectivity to transport links and local amenities.
Location
The nearby villages of Halton and Caton (approximately 1 mile and 1.5 miles respectively) have shops and amenities to cater for most day-to-day needs.
The closest major centre is Lancaster, 4 miles west (approximately 10 minutes by car). Lancaster is a historic city, known for its rich heritage, stunning architecture, and vibrant cultural scene. The city offers a variety of amenities, including a wide range of shops, restaurants, cafes, and entertainment venues. Lancaster is home to Lancaster University and the University of Cumbria, adding to its youthful and academic atmosphere. Visitors and residents enjoy the picturesque surroundings, including the nearby Forest of Bowland, a designated Area of Outstanding Natural Beauty. Lancaster Railway Station offers regular services to Manchester and London on the West Coast Main Line. Both Manchester and Liverpool airports are within 60 miles. 3 minutes from junction 34 M6.
There are several well-regarded local schools, including:
• Lancaster Royal Grammar School (4 miles, approximately 10 minutes by car)
• Lancaster Girls Grammar School (4 miles, approximately 10 minutes by car)
• Sedbergh School (17 miles, approximately 35 minutes by car)
• Giggleswick School (20 miles, approximately 40 minutes by car)
• Stonyhurst (26 miles, approximately 45 minutes by car)
The Lake District and Yorkshire Dales National Parks are also within reach, offering a variety of outdoor activities.
Kirkby Lonsdale (14 miles, approximately 20 minutes by car)
Manchester (55 miles, approximately 1 hour by car)
London Euston (direct train from Lancaster, 2 hours 10 minutes)
Square Footage: 6,796 sq ft
Acreage: 5.3 Acres
Additional Info
Council Tax Band H
Brochures
Web DetailsParticulars- COUNCIL TAXA payment made to your local authority in order to pay for local services like schools, libraries, and refuse collection. The amount you pay depends on the value of the property.Read more about council Tax in our glossary page.
- Band: H
- PARKINGDetails of how and where vehicles can be parked, and any associated costs.Read more about parking in our glossary page.
- Yes
- GARDENA property has access to an outdoor space, which could be private or shared.
- Yes
- ACCESSIBILITYHow a property has been adapted to meet the needs of vulnerable or disabled individuals.Read more about accessibility in our glossary page.
- Ask agent
Halton, Lancaster, Lancashire, LA2
Add an important place to see how long it'd take to get there from our property listings.
__mins driving to your place
Get an instant, personalised result:
- Show sellers you’re serious
- Secure viewings faster with agents
- No impact on your credit score
Your mortgage
Notes
Staying secure when looking for property
Ensure you're up to date with our latest advice on how to avoid fraud or scams when looking for property online.
Visit our security centre to find out moreDisclaimer - Property reference KNU250063. The information displayed about this property comprises a property advertisement. Rightmove.co.uk makes no warranty as to the accuracy or completeness of the advertisement or any linked or associated information, and Rightmove has no control over the content. This property advertisement does not constitute property particulars. The information is provided and maintained by Savills, Knutsford. Please contact the selling agent or developer directly to obtain any information which may be available under the terms of The Energy Performance of Buildings (Certificates and Inspections) (England and Wales) Regulations 2007 or the Home Report if in relation to a residential property in Scotland.
*This is the average speed from the provider with the fastest broadband package available at this postcode. The average speed displayed is based on the download speeds of at least 50% of customers at peak time (8pm to 10pm). Fibre/cable services at the postcode are subject to availability and may differ between properties within a postcode. Speeds can be affected by a range of technical and environmental factors. The speed at the property may be lower than that listed above. You can check the estimated speed and confirm availability to a property prior to purchasing on the broadband provider's website. Providers may increase charges. The information is provided and maintained by Decision Technologies Limited. **This is indicative only and based on a 2-person household with multiple devices and simultaneous usage. Broadband performance is affected by multiple factors including number of occupants and devices, simultaneous usage, router range etc. For more information speak to your broadband provider.
Map data ©OpenStreetMap contributors.
