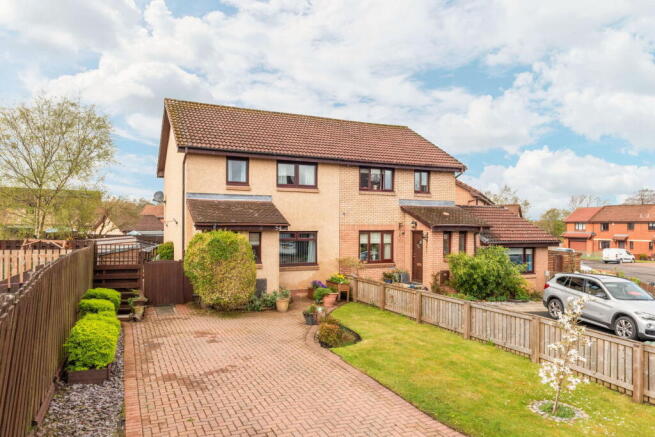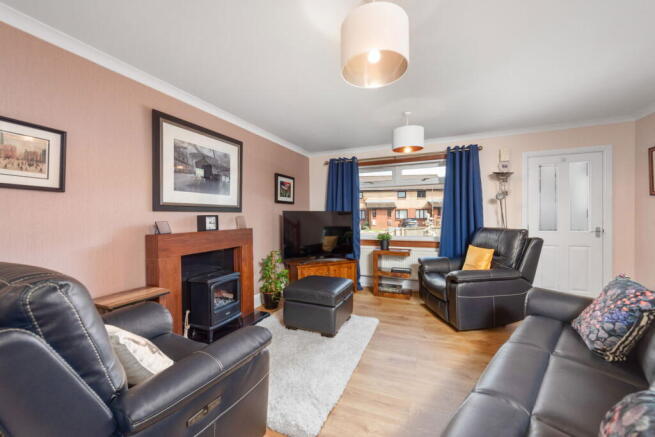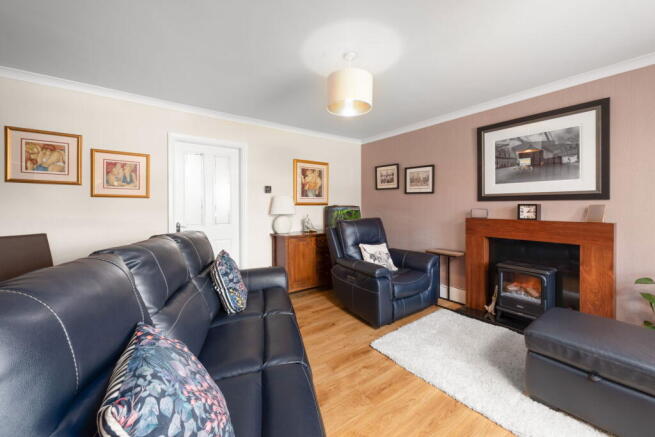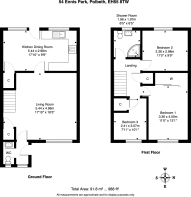
Ennis Park, Polbeth, EH55 8TW

- PROPERTY TYPE
Semi-Detached
- BEDROOMS
3
- BATHROOMS
2
- SIZE
Ask agent
- TENUREDescribes how you own a property. There are different types of tenure - freehold, leasehold, and commonhold.Read more about tenure in our glossary page.
Freehold
Key features
- Modern Semi-Detached Home
- Large Corner Plot
- Spacious Lounge
- Stylish Kitchen/Dining Room
- 3 Bedrooms
- Shower room & Downstairs WC
- South Facing Mature Rear Garden
- Large Multi Car Driveway
- Good Storage
- Ideal Family Home
Description
Perfectly positioned on a generous West-facing plot, Ennis Park is a home that has been curated with care and styled with purpose, a semi-detached gem offering space and comfort. From the moment you arrive, its sense of welcome is undeniable: a smart mono-blocked multi- car driveway framed by mature shrubs and fencing creates a pleasing symmetry, ensuring both kerb appeal and a sense of seclusion.
Step into the entrance vestibule with contemporary grey tiles which lead the eye to a beautifully appointed WC, fully tiled and complete with a sleek vanity unit and inset basin.
The lounge opens out generously, bathed in natural light from the wide picture window that looks out to the front garden. Soft neutral hues and rich wood flooring create an effortlessly elegant atmosphere, a space that invites both quiet evenings and joyful gatherings. Flowing seamlessly from here, the kitchen and dining area span the rear of the home, an undeniably sociable space where contemporary design and everyday functionality converge. A built-in cupboard offers practical storage options,
The kitchen is beautifully appointed with modern cabinetry, generous worktops, and a suite of integrated appliances including oven hob and hood, microwave with space for an American-style fridge freezer. There's room to dine with addtioinal units being a focal point but also offering further storage with the benefit of a large walk-in cupboard.
Upstairs, three bedrooms await, each offering their own quiet corner of retreat. The principal bedroom, with its triple fitted wardrobes and calming outlook to the front, feels both elegant and grounded. A second double bedroom enjoys views over the rear garden and offers ample space for freestanding furnishings, while the third, currently used as a dressing room, features built-in storage and flexibility for use as a nursery, study, or guest room.
The family bathroom is sleek and composed, designed to serve the needs of a modern household. Complete with a separate shower enclosure, full wet-wall panelling, and a fitted vanity unit, it’s a space that makes no compromise on style or substance.
Step outside and the garden unfolds, a West-facing haven that transforms with the seasons. Whether enjoying coffee on the raised decking, dining on the paved terrace, or tending to the curated mix of trees and flowering shrubs, this outdoor space is a true extension of the home. Private, peaceful, and entirely yours to shape.
Extras: All floor coverings, blinds, light fittings, integrated appliances, oven, hob and hood, microwave, washing machine, dishwasher. Sheds.
The village has excellent local amenities and professional services as well as a good bus service. Nearby West Calder itself provides a good range of local shops and services including a doctor's surgery, post office, primary and secondary schools. Central Scotland and the north are easily accessed via the M8, with accessibility to both Glasgow and Edinburgh Airports and A70 link to Edinburgh approx 5 miles The surrounding area provides many recreational activities including shopping at the Livingston Designer Outlet, many equestrian facilities and several golf courses including the championship course at Dalmahoy, the Deer Park course at Livingston and the Harburn Golf Club. There are wonderful walks and hills in the district and shooting and fishing can be arranged on neighbouring estates and local lochs including Harperrigg Reservoir and Cobbinshaw Loch. Walking can be found in the nearby Pentland Hills.
Brochures
Brochure 1- COUNCIL TAXA payment made to your local authority in order to pay for local services like schools, libraries, and refuse collection. The amount you pay depends on the value of the property.Read more about council Tax in our glossary page.
- Ask agent
- PARKINGDetails of how and where vehicles can be parked, and any associated costs.Read more about parking in our glossary page.
- Driveway
- GARDENA property has access to an outdoor space, which could be private or shared.
- Private garden
- ACCESSIBILITYHow a property has been adapted to meet the needs of vulnerable or disabled individuals.Read more about accessibility in our glossary page.
- Ask agent
Energy performance certificate - ask agent
Ennis Park, Polbeth, EH55 8TW
Add an important place to see how long it'd take to get there from our property listings.
__mins driving to your place
Get an instant, personalised result:
- Show sellers you’re serious
- Secure viewings faster with agents
- No impact on your credit score
Your mortgage
Notes
Staying secure when looking for property
Ensure you're up to date with our latest advice on how to avoid fraud or scams when looking for property online.
Visit our security centre to find out moreDisclaimer - Property reference S1288130. The information displayed about this property comprises a property advertisement. Rightmove.co.uk makes no warranty as to the accuracy or completeness of the advertisement or any linked or associated information, and Rightmove has no control over the content. This property advertisement does not constitute property particulars. The information is provided and maintained by Property Webb, Bathgate. Please contact the selling agent or developer directly to obtain any information which may be available under the terms of The Energy Performance of Buildings (Certificates and Inspections) (England and Wales) Regulations 2007 or the Home Report if in relation to a residential property in Scotland.
*This is the average speed from the provider with the fastest broadband package available at this postcode. The average speed displayed is based on the download speeds of at least 50% of customers at peak time (8pm to 10pm). Fibre/cable services at the postcode are subject to availability and may differ between properties within a postcode. Speeds can be affected by a range of technical and environmental factors. The speed at the property may be lower than that listed above. You can check the estimated speed and confirm availability to a property prior to purchasing on the broadband provider's website. Providers may increase charges. The information is provided and maintained by Decision Technologies Limited. **This is indicative only and based on a 2-person household with multiple devices and simultaneous usage. Broadband performance is affected by multiple factors including number of occupants and devices, simultaneous usage, router range etc. For more information speak to your broadband provider.
Map data ©OpenStreetMap contributors.






