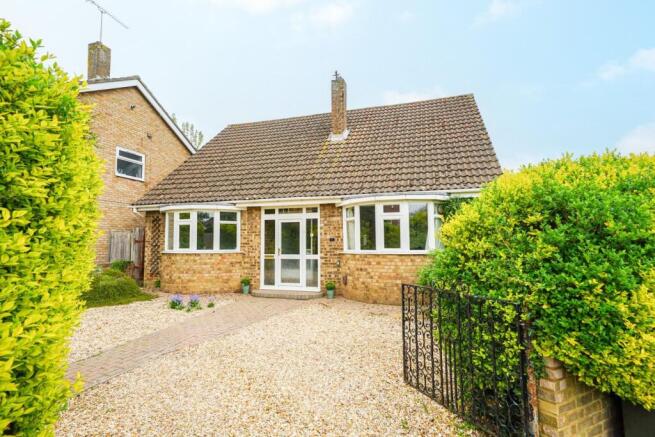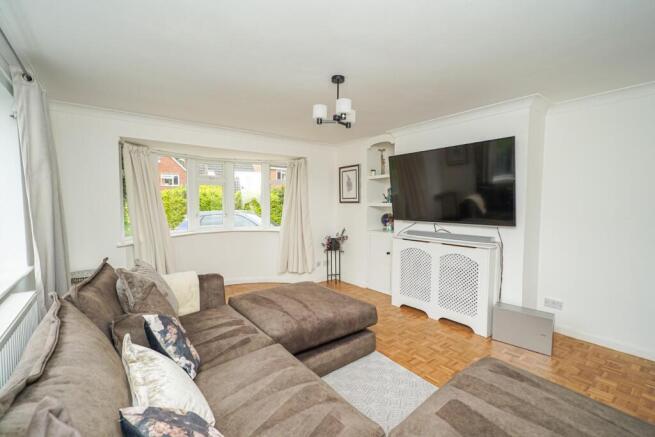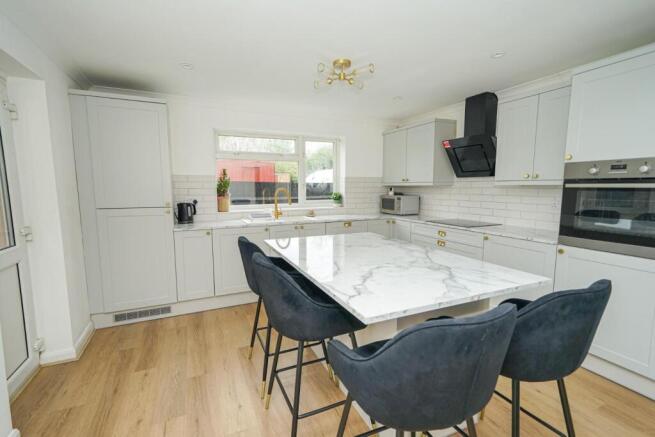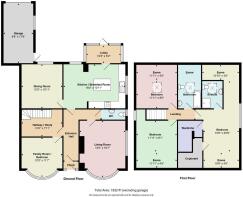
South Street, Leighton Buzzard

- PROPERTY TYPE
Detached
- BEDROOMS
4
- BATHROOMS
2
- SIZE
Ask agent
- TENUREDescribes how you own a property. There are different types of tenure - freehold, leasehold, and commonhold.Read more about tenure in our glossary page.
Freehold
Key features
- No Upper Chain
- Detached
- Versatile Living Accommodation
- Bright & Airy Modernisation
- Refitted Kitchen/Breakfast Room
- Front & Rear Driveway Parking
- Garage
- Low Maintenance Rear Garden
- Walking Distance To Town Centre
- Master Bedroom With Walk-In Wardrobe & Ensuite
Description
Location: - South Street is a popular location boasting a variety of attractive period homes within easy walking distance of the Town Centre, which provides a range of shops, restaurants and bars, as well as the regular market. The property is well situated for access to road transport links, with the nearby by-pass providing easy access to Aylesbury and Milton Keynes, and further afield via the M1 junction 11A. Additionally, the mainline train station provides regular trains to London Euston in as little at 30 minutes. The town also enjoys a close proximity to a number of outstanding country parks and walks, including Tiddenfoot Waterside Park and the picturesque 400 acre Rushmere Country Park.
Ground Floor: - The porch provides protection from inclement weather, with a glazed door opening into the entrance hallway. The first insight into the extensive renovation conducted by the current owners is the stunning restored parquet flooring which continues through into the living room and cloakroom/WC. The entrance hall also provides doors to the kitchen/breakfast room and inner hall. The living room is flooded with light via a curved bay window to the front aspect plus a double glazed window to the side. There is ample space for a range of living room furniture and the bright decor is a theme that runs throughout the property. The kitchen/breakfast room is sat to the rear of the property, and has been refitted with s fashionable range of wall and base level units with a wealth of work surface over. An island unit provides additional storage and a four-seat breakfast bar, and integrated appliances include a dishwasher, washing machine, fridge freezer, oven and induction hob with hood over. There is further space for seating or additional furniture and doors to the lobby and dining room. The lobby is of brick base and double glazed construction with a door leading to the garden. The dining room is well proportioned and comfortably accommodates a family sized dining table plus additional furniture. The roomy inner hallway provides stairs to the first floor and a door to the family room/bedroom, and could easily be put to use as a study area if required. The family room/bedroom enjoys a curved bay window and is an excellent space to be used as an additional reception room or bedroom. The ground floor reception rooms could each be used for a variety of purposes making this a very versatile property.
First Floor: - The first floor landing provides access to the three bedrooms, family bathroom and loft space. The master bedroom is a bright airy room which has been thoughtfully designed to include a walk-in wardrobe and ensuite as well as a wealth of storage to the eaves. The walk-in wardrobe boasts plenty of hanging space, whilst the ensuite has been fitted with a modern three piece suite comprising of a low level WC, vanity wash hand basin and shower cubicle. The room receives natural light via a Velux window, which is a feature in each of the rear facing rooms. The spacious rear facing bedroom is also bright and airy, with space to hang clothes within the eaves space, and centrally positioned at the rear is a family bathroom, fitted with a three piece suite comprising of a low level WC, pedestal wash hand basin and panel bath with shower over. The first floor is completed with a generous double bedroom, again with eaves storage space and plenty of roofer furniture.
Outside: - To the front of the property there is a generous shingled and gated driveway with ample parking for numerous cars, and a path extending to the front door. Additionally there is gated access to the rear garden which has been landscaped to provide a generous low maintenance garden, perfect for entertaining. There are block paved patio, lawn and shingled areas, with the garden enclosed by panel fencing. A gate leads to a rear driveway parking space and there is a courtesy door to the garage, which is supplied with power and lighting.
Disclaimer:-
Measurements and floor plans are approximate and for guidance only. Any prospective buyer should check all measurements. Floor plan coverings and fitments are for example only and may not represent the true finish of the property. Services at the property have not been tested by the agent and it is advised that any buyer should do the necessary checks before making an offer to purchase. Whether freehold or leasehold this is unverified by the agent and should be verified by the purchasers legal representative. The property details do not form part of any offer or contract and any photos or text do not represent what will be included in an agreed sale.
Brochures
South Street, Leighton Buzzard- COUNCIL TAXA payment made to your local authority in order to pay for local services like schools, libraries, and refuse collection. The amount you pay depends on the value of the property.Read more about council Tax in our glossary page.
- Band: D
- PARKINGDetails of how and where vehicles can be parked, and any associated costs.Read more about parking in our glossary page.
- Yes
- GARDENA property has access to an outdoor space, which could be private or shared.
- Yes
- ACCESSIBILITYHow a property has been adapted to meet the needs of vulnerable or disabled individuals.Read more about accessibility in our glossary page.
- Ask agent
South Street, Leighton Buzzard
Add an important place to see how long it'd take to get there from our property listings.
__mins driving to your place
Get an instant, personalised result:
- Show sellers you’re serious
- Secure viewings faster with agents
- No impact on your credit score
Your mortgage
Notes
Staying secure when looking for property
Ensure you're up to date with our latest advice on how to avoid fraud or scams when looking for property online.
Visit our security centre to find out moreDisclaimer - Property reference 33837576. The information displayed about this property comprises a property advertisement. Rightmove.co.uk makes no warranty as to the accuracy or completeness of the advertisement or any linked or associated information, and Rightmove has no control over the content. This property advertisement does not constitute property particulars. The information is provided and maintained by Quarters Estate Agents, Leighton Buzzard. Please contact the selling agent or developer directly to obtain any information which may be available under the terms of The Energy Performance of Buildings (Certificates and Inspections) (England and Wales) Regulations 2007 or the Home Report if in relation to a residential property in Scotland.
*This is the average speed from the provider with the fastest broadband package available at this postcode. The average speed displayed is based on the download speeds of at least 50% of customers at peak time (8pm to 10pm). Fibre/cable services at the postcode are subject to availability and may differ between properties within a postcode. Speeds can be affected by a range of technical and environmental factors. The speed at the property may be lower than that listed above. You can check the estimated speed and confirm availability to a property prior to purchasing on the broadband provider's website. Providers may increase charges. The information is provided and maintained by Decision Technologies Limited. **This is indicative only and based on a 2-person household with multiple devices and simultaneous usage. Broadband performance is affected by multiple factors including number of occupants and devices, simultaneous usage, router range etc. For more information speak to your broadband provider.
Map data ©OpenStreetMap contributors.





