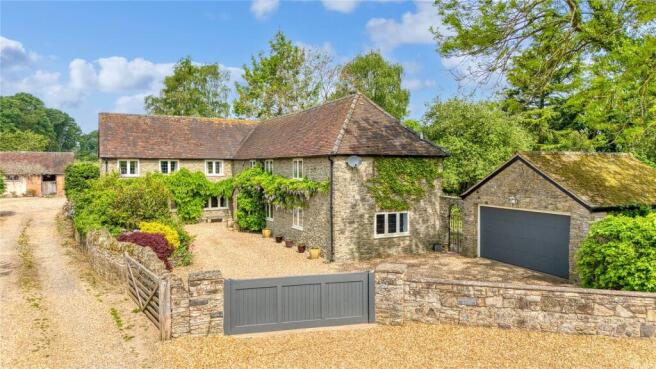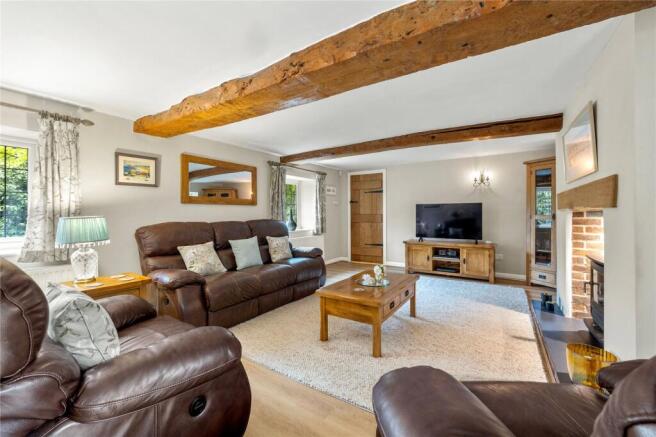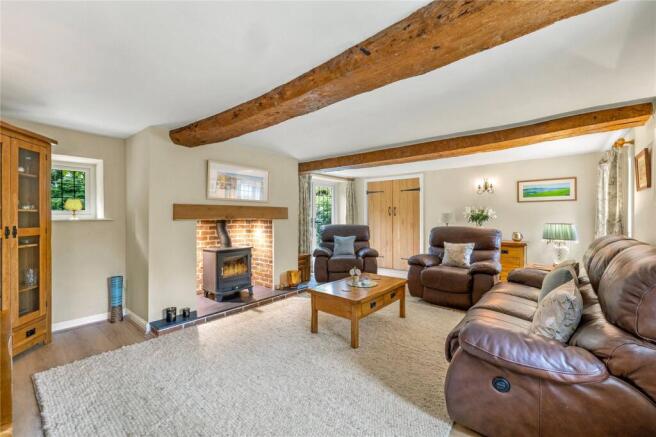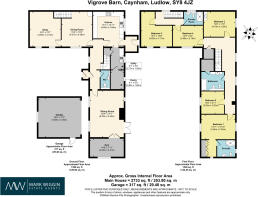Caynham, Ludlow, Shropshire, SY8

- PROPERTY TYPE
Detached
- BEDROOMS
5
- BATHROOMS
3
- SIZE
2,733 sq ft
254 sq m
- TENUREDescribes how you own a property. There are different types of tenure - freehold, leasehold, and commonhold.Read more about tenure in our glossary page.
Freehold
Key features
- Hall
- Sitting Room
- Gym/Study
- Dining Room
- Large kitchen
- Utility
- 5 Bedrooms
- Bathroom
- 2 Shower rooms
- Large mature Garden
Description
The Property
Vigrove Barn is a beautiful, detached stone barn
conversion, set within an extensive plot of approximately 2.6 acres. The grounds are thoughtfully arranged to includeformal gardens, a paddock, an established orchard, and a picturesque wildflower meadow, offering a truly idyllic countryside setting.
The property has been thoughtfully enhanced by thecurrent owners, who have taken great care to preserve and celebrate its original character whilst seamlessly integrating high-quality modern finishes. The result is a stunning country home that perfectly balances period charm with contemporary comfort.
Approach over a gravel driveway, with ample parking and turning space for several vehicles. The front door opens into a small porch, and a leaded double glazed door opens into a large entrance hall featuring a contemporary oak staircase with glazed panels rising to the first floor. Theproperty is fitted throughout with UPVC double glazing and oak internal doors. There is a useful Cloakroom WC and wash hand basin. The main Sitting Room is a lovely room with UPVC French Doors leading into the garden. The focal point of the room is the brick fireplace with wooden beam over a Chesney wood burning stove on a slate hearth. Double doors open into a further room currently being used as a home gym but ideal as a Snug, this has exposed stone walls and a window to the front.
The Kitchen has a range of solid wood wall and base units, with a light Quartz work surface and upstands, offering generous storage and preparation space. A ceramic sink with mixer tap is under the window with views to the garden. A Beko range cooker with ceramic hob and electric
oven with Hood over and a red splash back is a focal point. Integrated dishwasher, slate floor and ample space for a breakfast table.
An open archway leads through to the utility room—a highly practical space fitted with additional units, an inset sink, and ample room for a washing machine, tumble dryer, and fridge freezer. A door off the utility provides access to a useful under-stairs storage cupboard, while a door opens into a large walk-in pantry, complete with fitted shelving and a window overlooking the garden, ideal for dry goods and extra storage.
A UPVC double glazed stable door opens from the kitchen to the rear, where a practical hall/boot room houses the Worcester oil-fired boiler and provides direct garden access. The Dining Room features exposed stone walls, with a Clearview wood-burning stove. A second contemporary oak and glass staircase leads to the first floor. Off the dining room, there is a spacious and versatile reception room, ideal as a study or ground-floor bedroom offering dual aspect windows to the front.
On the first floor the spacious main landing is filled with natural light and enjoys views over the gardens and paddock beyond. The Principal Bedroom features dual-aspect windows, a generous walk-in dressing room with fitted wardrobes, and a fully tiled stylish en-suite shower room. The en-suite includes a large shower, vanity units with inset basin and WC, an illuminated touch mirror and contemporary towel rail. Three further bedrooms are accessed from the main landing one with a fitted vanity unit with inset basin and illuminated touch mirror. The family bathroom is well-appointed with a bath and a shower attachment, wash basin, WC, bidet, heated towel radiator and a large walk-in airing cupboard.
From the Dining Room the stairs lead to a second landing with an additional double bedroom and a separate shower room featuring a large walk-in shower, vanity units with inset basin and WC partially tiled walls, and heated towel radiator. An additional door connects Bedroom Four to the main landing, offering a flexible layout for multigenerational living.
Outside
The gardens at Vigrove Barn are beautifully landscaped and offer a sense of privacy and tranquillity, framed by a variety of mature and specimen trees. A paved rear terrace leads to a formal lawn with steps, while an extensive brick-paved seating area provides an ideal space for outdoor entertaining. Gravel paths wind through the garden, giving access to a brick and glass greenhouse, cold frames, wooden shed, summerhouse and log store. Richly stocked with mature shrubs and perennials, the gardens seamlessly connect to a gated paddock. The paddock is presently let to grow naturally and is bordered by trees, bushes and shrubs which have been planted particularly to accommodate wildlife. Adjacent lies a small wildflower meadow andorchard planted with apple, pear, plum, damson, cherry, and green gage. A fruit cage planted with soft fruits, and polytunnel with grapevine and nectarine tree complete this idyllic setting.
The Double Garage has an electronic roller door, power and light, window to the rear and door opening to the gardens.
Situation
Vigrove Barn is situated on the edge of the village of Caynham and within 1 mile of Bishop Hooper Primary School. Ludlow is a historic market town renowned for its medieval castle, timber framed buildings, and boasts award-winning restaurants, traditional pubs, artisan markets and the famous Ludlow
Food Festival. Surrounded by beautiful countryside, the town offers scenic riverside walks along the Teme and stunning views from Whitcliffe Common. Excellent amenities, including independent shops, supermarkets, schools, and healthcare facilities provide convenience for residents.
Strong transport links, with a railway station connecting to Shrewsbury, Hereford, and beyond, along with easy access to the A49, makes Ludlow well connected. A vibrant community with markets, and cultural events ensure there is always something happening in this charming town.
Directions:
From the A49 head towards Caynham on the roundabout opposite the Co op Garage. Continue for a mile to the T-Junction. Turn right and continue for half a mile. Vigrove Barn can be found on the right hand side.
What3words: ///boater.obeyed.limelight
Local Authority: Shropshire Council.
Services: Mains water and electricity are connected to the property. Private Drainage. Oil fired central heating.
New oil tank under guarantee, Damp proof and timber treatments under guarantee, Worcester boiler under guarantee
Council Tax: Band G
Wayleaves, easements and rights of way: The property will be sold subject to and with the benefits of all wayleaves, easements and rights of way, whether mentioned in these sales particulars or not.
Viewings: Strictly by appointment via Mark Wiggin Estate Agents
Brochures
Particulars- COUNCIL TAXA payment made to your local authority in order to pay for local services like schools, libraries, and refuse collection. The amount you pay depends on the value of the property.Read more about council Tax in our glossary page.
- Band: G
- PARKINGDetails of how and where vehicles can be parked, and any associated costs.Read more about parking in our glossary page.
- Yes
- GARDENA property has access to an outdoor space, which could be private or shared.
- Yes
- ACCESSIBILITYHow a property has been adapted to meet the needs of vulnerable or disabled individuals.Read more about accessibility in our glossary page.
- Ask agent
Caynham, Ludlow, Shropshire, SY8
Add an important place to see how long it'd take to get there from our property listings.
__mins driving to your place
Get an instant, personalised result:
- Show sellers you’re serious
- Secure viewings faster with agents
- No impact on your credit score
Your mortgage
Notes
Staying secure when looking for property
Ensure you're up to date with our latest advice on how to avoid fraud or scams when looking for property online.
Visit our security centre to find out moreDisclaimer - Property reference LDL250036. The information displayed about this property comprises a property advertisement. Rightmove.co.uk makes no warranty as to the accuracy or completeness of the advertisement or any linked or associated information, and Rightmove has no control over the content. This property advertisement does not constitute property particulars. The information is provided and maintained by Mark Wiggin Estate Agents, Ludlow. Please contact the selling agent or developer directly to obtain any information which may be available under the terms of The Energy Performance of Buildings (Certificates and Inspections) (England and Wales) Regulations 2007 or the Home Report if in relation to a residential property in Scotland.
*This is the average speed from the provider with the fastest broadband package available at this postcode. The average speed displayed is based on the download speeds of at least 50% of customers at peak time (8pm to 10pm). Fibre/cable services at the postcode are subject to availability and may differ between properties within a postcode. Speeds can be affected by a range of technical and environmental factors. The speed at the property may be lower than that listed above. You can check the estimated speed and confirm availability to a property prior to purchasing on the broadband provider's website. Providers may increase charges. The information is provided and maintained by Decision Technologies Limited. **This is indicative only and based on a 2-person household with multiple devices and simultaneous usage. Broadband performance is affected by multiple factors including number of occupants and devices, simultaneous usage, router range etc. For more information speak to your broadband provider.
Map data ©OpenStreetMap contributors.





