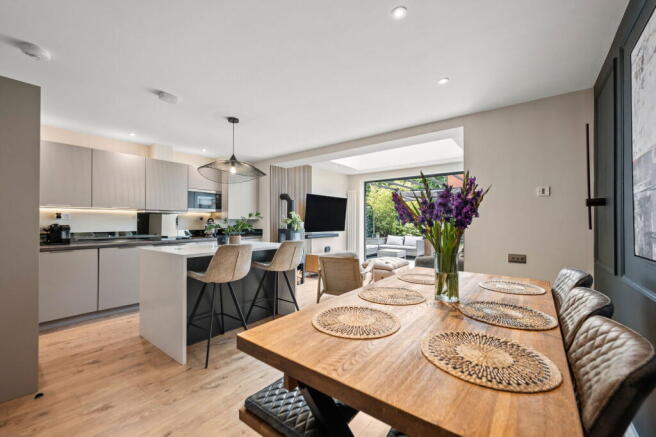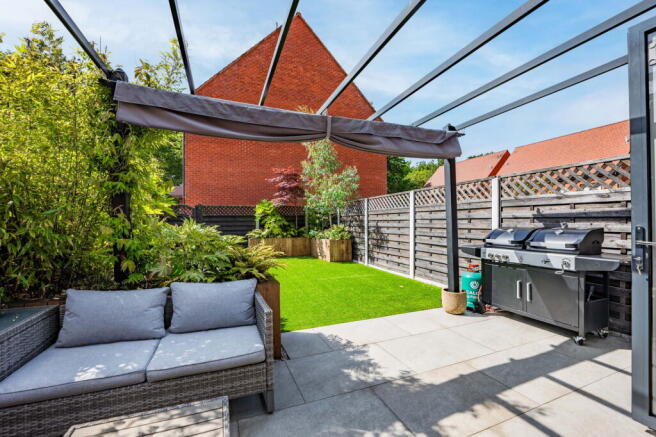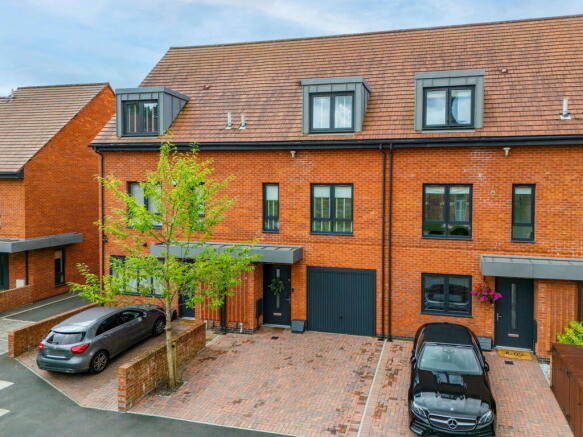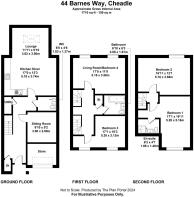Barnes Way, Cheadle, SK8 2GH

- PROPERTY TYPE
Terraced
- BEDROOMS
4
- BATHROOMS
2
- SIZE
1,710 sq ft
159 sq m
- TENUREDescribes how you own a property. There are different types of tenure - freehold, leasehold, and commonhold.Read more about tenure in our glossary page.
Freehold
Key features
- Please call Mark Buckley Estate Agents and quote ref MB0874 to book your viewing.
- ONE OF THE FINEST PROPERTIES IN THE EXCLUSIVE BARNES VILLAGE DEVELOPMENT
- CLOSE TO DIDSBURY, CHEADLE AND GATLEY VILLAGES
- FOUR BEDROOM LUXURIOUS FAMILY HOME
- TWO BATHROOMS AND DOWNSTAIRS WC
- REAR EXTENSION CREATING SPACIOUS OPEN PLAN LIVING DINING KITCHEN
- SMART AIR CONDITIONING UNITS INSTALLED IN THE LIVING AREA AND TWO BEDROOMS
- LIVING ROOM WITH BUILT IN STORAGE AND DESK / POTENTIAL BEDROOM
- PARTIALLY CONVERTED GARAGE INTO PLAYROOM / OFFICE
- BEAUTIFULLY LANDSCAPED, PRIVATE SOUTHERLY FACING GARDENS
Description
Please call Mark Buckley Estate Agents and quote ref MB0874 to book your viewing.
An extended four bedroom luxurious family home with stunning open plan living dining kitchen area, two bathrooms, playroom/office, air-conditioning and Southerly facing beautifully landscaped, private rear garden ideally positioned on this exclusive Barnes Village development, just a 7 minute walk from Cheadle Village and its excellent selection of amenities and good schools. This property is incredible, the high specification and attention to detail is evident throughout in addition to its highly versatile, spacious internal layout which is ideal for both professionals and families. In addition to Cheadle the property is just a short drive from both Didsbury and Gatley and excellent transport links including the M56 and M60 motorway network, Stockport and Gatley train station’s and Manchester Airport all close by. FREEHOLD. 1710 SQFT.
This stunning three story family home is ideally located in the exclusive Barnes Village and features a rear extension, a partially converted garage, and numerous upgrades throughout, making it a truly unique find. The accommodation includes a welcoming entrance hallway with a storage cupboard and built-in sliding stair storage, an under stairs utility area, a downstairs WC, and a versatile playroom or office. The remarkable open plan living and dining kitchen area showcases a stylish kitchen with ample storage and high-end appliances, including an oven with a separate hob, fridge freezer, dishwasher, and wine cooler. A breakfast bar with elegant Quartz work surfaces offers additional seating, while the dining area comfortably fits a dining table and chairs. This space flows seamlessly into the cozy lounge area, perfect for relaxation or entertaining, complete with a wall-mounted air conditioning unit, lantern skylight that floods the area with natural light, and bi-folding doors that open to a beautifully landscaped south-facing garden, ideal for alfresco dining. On the first floor, you will find a generous double bedroom, a luxurious family bathroom, and a versatile room suitable for use as a bedroom or formal living space, featuring built-in storage and a desk area perfect if working from home. The top floor includes another double bedroom and a master suite with a luxury en-suite shower room, air conditioning unit, and built-in wardrobes, both bedrooms benefiting from vaulted ceilings. The south-facing rear garden is perfect for entertaining, featuring a paved patio area with a pergola, an artificial lawn, raised wooden planters with a variety of small trees and plants, built-in seating, rear access, and enclosed panelled fencing. At the front, the property boasts a double-width driveway. Agents note - There is also a 10-year warranty on the property. Please note that the roads and drainage of the development are not currently adopted. However, we understand that the current management company has plans in place to address this matter in the near future. EPC RATING - B.
LOCATION
The Barnes Village Development is conveniently located close to Didsbury, Cheadle and Gatley villages, in addition to excellent transport links which include the M56 and M60 motorway network, Gatley and Didsbury train station and East Didsbury metro link all within 1 mile away. The area also offers excellent choices of schooling with highly regarded local state schools and private schools.
The property is 4.1 miles from Stockport train station which offers a 2 hr service to London Euston. Gatley train station to Manchester Airport provides a 6 minute service and is approximately 8 minutes by taxi.
VIEWINGS
An internal viewing is highly recommended, contact us today to arrange your personal viewing - Quote MB0874.
Brochures
Full Details- COUNCIL TAXA payment made to your local authority in order to pay for local services like schools, libraries, and refuse collection. The amount you pay depends on the value of the property.Read more about council Tax in our glossary page.
- Band: E
- PARKINGDetails of how and where vehicles can be parked, and any associated costs.Read more about parking in our glossary page.
- Yes
- GARDENA property has access to an outdoor space, which could be private or shared.
- Yes
- ACCESSIBILITYHow a property has been adapted to meet the needs of vulnerable or disabled individuals.Read more about accessibility in our glossary page.
- Ask agent
Barnes Way, Cheadle, SK8 2GH
Add an important place to see how long it'd take to get there from our property listings.
__mins driving to your place
Get an instant, personalised result:
- Show sellers you’re serious
- Secure viewings faster with agents
- No impact on your credit score
Your mortgage
Notes
Staying secure when looking for property
Ensure you're up to date with our latest advice on how to avoid fraud or scams when looking for property online.
Visit our security centre to find out moreDisclaimer - Property reference S1057350. The information displayed about this property comprises a property advertisement. Rightmove.co.uk makes no warranty as to the accuracy or completeness of the advertisement or any linked or associated information, and Rightmove has no control over the content. This property advertisement does not constitute property particulars. The information is provided and maintained by eXp UK, North West. Please contact the selling agent or developer directly to obtain any information which may be available under the terms of The Energy Performance of Buildings (Certificates and Inspections) (England and Wales) Regulations 2007 or the Home Report if in relation to a residential property in Scotland.
*This is the average speed from the provider with the fastest broadband package available at this postcode. The average speed displayed is based on the download speeds of at least 50% of customers at peak time (8pm to 10pm). Fibre/cable services at the postcode are subject to availability and may differ between properties within a postcode. Speeds can be affected by a range of technical and environmental factors. The speed at the property may be lower than that listed above. You can check the estimated speed and confirm availability to a property prior to purchasing on the broadband provider's website. Providers may increase charges. The information is provided and maintained by Decision Technologies Limited. **This is indicative only and based on a 2-person household with multiple devices and simultaneous usage. Broadband performance is affected by multiple factors including number of occupants and devices, simultaneous usage, router range etc. For more information speak to your broadband provider.
Map data ©OpenStreetMap contributors.




