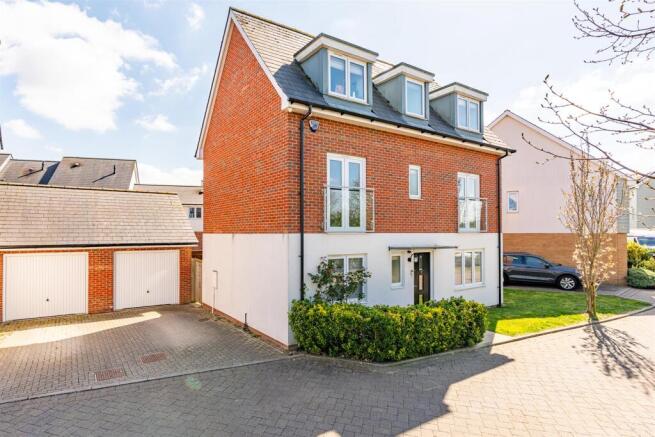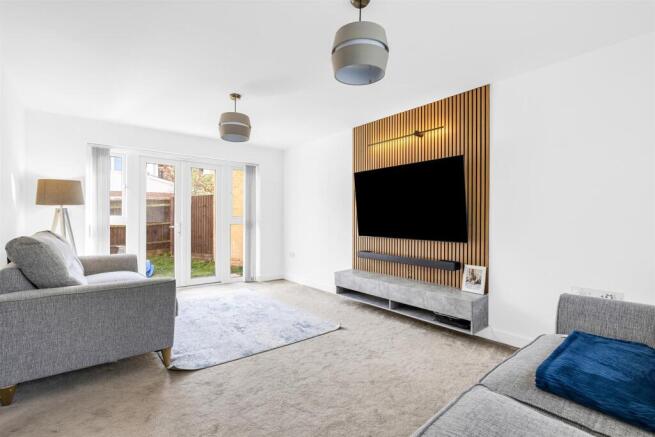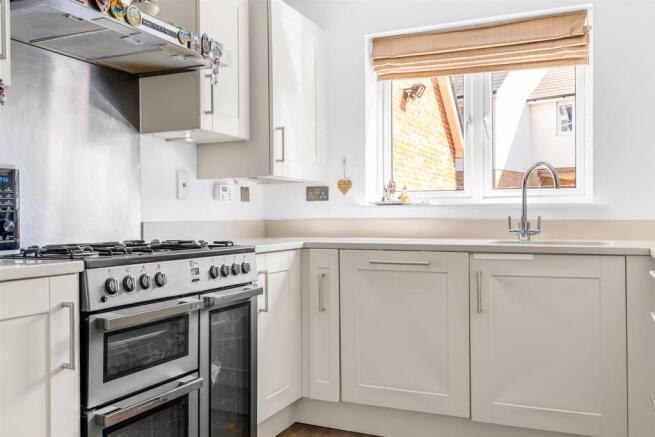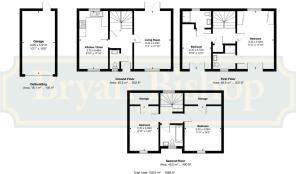Appletree Way, Welwyn Garden City

- PROPERTY TYPE
Detached
- BEDROOMS
4
- BATHROOMS
3
- SIZE
1,688 sq ft
157 sq m
- TENUREDescribes how you own a property. There are different types of tenure - freehold, leasehold, and commonhold.Read more about tenure in our glossary page.
Freehold
Description
Bryan Bishop and Partners are delighted to bring to the market this attractive detached four bedroom, three bathroom family home arranged over three floors, set in a quiet residential cul-de-sac on the popular east side of Welwyn Garden City. This house is in absolutely immaculate decorative order inside and out, is within easy walking distance of the well rated Ridgeway Secondary Academy, and boasts two en suite shower rooms, a separate garage with private driveway parking, a good sized fully enclosed garden and large well proportioned rooms throughout. The property is a shining example of intelligent contemporary design, utilising all of the space in a practical yet still stylish and aesthetically appealing way to best cater for the needs of any modern family. Large open spaces endow the house with genuine flexibility and the ability to adapt to your lifestyle requirements as they change over time, making this a home more than fit for purpose for many, many years to come. For this reason houses of this perfect size and format rarely come to the market, and usually sell very quickly.
Accommodation:
The elegant front door, inset with decorative glazed panels and protected from the elements by a modern minimalist glass porch, welcomes you into a light, bright entrance hall. Immediately inside is a perfectly placed guest cloakroom, nicely lit by a front facing opaque window. Beyond, the hall opens out into a lovely reception area, from which doors lead into the kitchen/dining room and the large living room. A beautifully crafted wooden handrail adorns the stairs as they curve away up to the floors above, with enough space for a useful cupboard set into the base of the curve.
The kitchen/dining room runs the full depth of the house, making it a substantial room at nearly eighteen feet long, yet is still abundantly lit by the generous windows at both ends. The front section is designed to be the working kitchen and enjoys a neat ergonomic layout, with a comprehensive array of wall and floor mounted fitted cupboards lining the room, providing ample storage as well as food preparation worktop area. A full complement of the usual kitchen appliances are integrated into the cupboards, with the necessary space allocated to incorporate a double width, range style gas cooker and hob. The remainder of the room is left as open floor space to furnish as you see fit, and would comfortably accept a large dining suite as well as other occasional furniture.
The rest of the ground floor is taken up by the capacious living room. Again this room is blessed with fabulous light throughout the day courtesy of the large front facing windows, and the glazed double doors with additional full height side windows, to the rear.
The patio doors enable a great connectivity out into the garden, making it really usable for time together as a family or when entertaining guests. Within the room there is a really large space to work with when considering your furnishing and layout plan. Generous enough to take multiple sofas and chairs and to give you real freedom to indulge yourself if you like your furniture big and comfortable. In the centre of the outside wall there is an attractive decorative panel providing an ideal setting and hidden cabling for your AV needs, accepting a flat screen TV, sound bar and multiple digital TV/DVD control units.
Up on the first floor there are two large and well proportioned bedrooms, both of which would comfortably accept a double bed and other furniture besides. One of the unusual and special features of this lovely family home is that both of the first floor bedrooms have their own en suite shower rooms. Another is that they both also have wonderful glazed double doors that open inwards to reveal a modern, glass panel Juliet balcony, a fabulous double bonus that really elevates the property above its peers.
On the second floor there are another two large bedrooms, supported by a shared family bathroom. These are not the usual "attic rooms" you might expect. They are purpose built rooms of generous size and shape, nicely lit by normal size dormer windows to the front, and would easily accommodate double beds and other bedroom cupboards or wardrobes alongside the built in eaves storage cupboards that already exist within them both.
Exterior:
The small open front garden is a nicely balanced amalgam of lawn, decorative hedging and mature shrubs. To the side of the house the private driveway provides off street parking as it leads up to the separate garage, and also allows pedestrian access directly into the rear garden via a secure side gate. To the rear is a paved pathway and patio running across the full width of the house, with the rest of the garden laid as lawn. The garden is fully enclosed and secure, so is perfect for pets and children, and enjoys a great, sheltered situation, just ready for chilling together and dining al fresco at summer barbecues with friends and family.
Location:
This property is perfectly located in a lovely, quiet residential area surrounded by other family homes, in the ever popular Welwyn Garden City, enjoying a peaceful location yet within a few minutes of the city centre with its extensive shopping areas, restaurants, bars and mainline railway station, from which regular and frequent services run north and south. London is an easy commute, with Kings Cross station just 25 minutes away. It also benefits from being close to all other local amenities including the Gosling Sports Centre, doctors, dentists and renowned schooling for all ages. Despite its residential location it remains within easy access of the motorway network via the A1(M).
Buyers Information:
In compliance with the UK's Anti Money Laundering (AML) regulations, we are required to confirm the identity of all prospective buyers at the point of an offer being accepted and use a third party, Identity Verification System to do so. There is a nominal charge of £48 (per person) including VAT for this service. For more information, please refer to the terms and conditions section of our website.
Brochures
Appletree Way, Welwyn Garden City- COUNCIL TAXA payment made to your local authority in order to pay for local services like schools, libraries, and refuse collection. The amount you pay depends on the value of the property.Read more about council Tax in our glossary page.
- Ask agent
- PARKINGDetails of how and where vehicles can be parked, and any associated costs.Read more about parking in our glossary page.
- Yes
- GARDENA property has access to an outdoor space, which could be private or shared.
- Yes
- ACCESSIBILITYHow a property has been adapted to meet the needs of vulnerable or disabled individuals.Read more about accessibility in our glossary page.
- Ask agent
Appletree Way, Welwyn Garden City
Add an important place to see how long it'd take to get there from our property listings.
__mins driving to your place
Get an instant, personalised result:
- Show sellers you’re serious
- Secure viewings faster with agents
- No impact on your credit score
Your mortgage
Notes
Staying secure when looking for property
Ensure you're up to date with our latest advice on how to avoid fraud or scams when looking for property online.
Visit our security centre to find out moreDisclaimer - Property reference 33837691. The information displayed about this property comprises a property advertisement. Rightmove.co.uk makes no warranty as to the accuracy or completeness of the advertisement or any linked or associated information, and Rightmove has no control over the content. This property advertisement does not constitute property particulars. The information is provided and maintained by Bryan Bishop and Partners, Welwyn. Please contact the selling agent or developer directly to obtain any information which may be available under the terms of The Energy Performance of Buildings (Certificates and Inspections) (England and Wales) Regulations 2007 or the Home Report if in relation to a residential property in Scotland.
*This is the average speed from the provider with the fastest broadband package available at this postcode. The average speed displayed is based on the download speeds of at least 50% of customers at peak time (8pm to 10pm). Fibre/cable services at the postcode are subject to availability and may differ between properties within a postcode. Speeds can be affected by a range of technical and environmental factors. The speed at the property may be lower than that listed above. You can check the estimated speed and confirm availability to a property prior to purchasing on the broadband provider's website. Providers may increase charges. The information is provided and maintained by Decision Technologies Limited. **This is indicative only and based on a 2-person household with multiple devices and simultaneous usage. Broadband performance is affected by multiple factors including number of occupants and devices, simultaneous usage, router range etc. For more information speak to your broadband provider.
Map data ©OpenStreetMap contributors.







