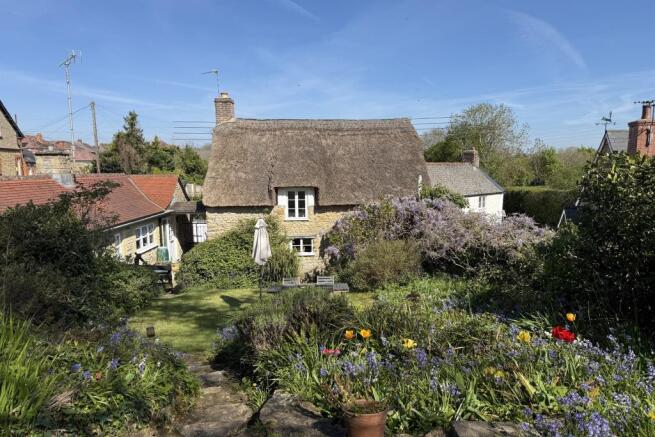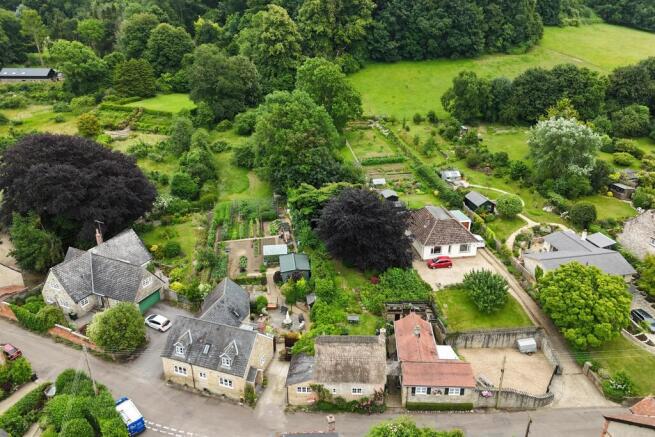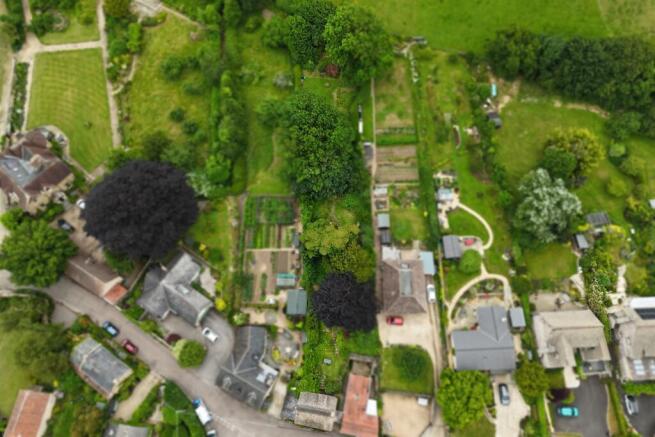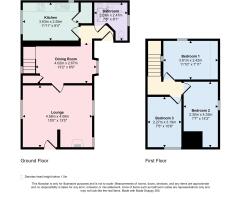
Walditch

- PROPERTY TYPE
Detached
- BEDROOMS
3
- BATHROOMS
1
- SIZE
Ask agent
- TENUREDescribes how you own a property. There are different types of tenure - freehold, leasehold, and commonhold.Read more about tenure in our glossary page.
Freehold
Key features
- Highly Sought After Position
- Approximately 0.37 Acre Plot
- Very Well Presented Throughout
- Viewings Highly Advised
Description
Dating from the early 19th Century, this small farmhouse was owned by yeoman Stephen Ackerman, whose date of birth can be found on the inglenook beam. His seven sons made a huge impact on village life. Being of historic and architectural interest, Grade II Listed, the cottage has all the character one would expect with local stone elevations, a thatched roof, painted timbered ceilings, plank doors and a lovely inglenook fireplace.
The cottage is positioned within the heart of the much sought after village of Walditch, highly renowned for it's serene countryside surroundings. The cottage has been thoughtfully updated during the current ownership and boasts an impressive plot spanning just over a third of an acre, with the true show piece being the exceptional rear garden.
Internally, the main living space comprises an excellent sized family lounge with painted beams across the ceiling as well as a hard wood flooring. The Lounge is centred around a beautiful inglenook fireplace with an electric stove and further benefits from a pleasant dual aspect, soaking the room in natural light.
The lounge leads in to a separate dining room with ample space for a family dining table and chairs. From the dining room, a short hallway leads to the kitchen and bathroom which benefit from underfloor heating, as well as providing access to the rear garden through a stable door. The kitchen is fitted with plentiful base level storage cupboards, a useful pantry cupboard, worktop electric hob with integral electric oven and an integral fridge and washing machine.
The downstairs accommodation is completed with a bathroom comprising of a white suite to include a shortened bath with hand shower, W/C and wash hand basin.
From the dining room, stairs rise to the first floor where the three bedrooms are located. Bedrooms one and two are good sized double bedrooms while bedroom three is a single room currently serving as a dressing room.
The rear garden is a true unique selling point for the property. Occupying around a third of an acre, the garden is split in to various tiers. The various tiers are predominantly laid to lawn with a wide variety of pretty flowers, mature trees and hedgerows. In the centre of the garden there is a decked area positioned under a large tree with outside power sockets connected to the property. Further on you will find a handy timber shed as well as more open lawned area directly abutting the neighbouring hill.
While there is no allocated parking with the property, ample first come, first served on street parking can be found to on Walditch Lane.
Additional Information
Tenure: Freehold
Utilities: Mains electric and water - metered. Electric radiators. Single glazed windows throughout.
Drainage: Mains drainage.
Parking: First come, first served on street parking.
Broadband: Refer to ofcom website
Mobile Signal: Refer to ofcom website
Flood risk: For more information refer to gov.uk, check long term flood risk
Council Tax Band: D
N.B: The combed wheat thatched roof has been suggested to be replaced in 2028/2029.
Lounge
Dining Room
Kitchen
Bedroom 1
Bedroom 2
Bedroom 3
Bathroom
ALL MEASUREMENTS QUOTED ARE APPROX. AND FOR GUIDANCE ONLY. THE FIXTURES, FITTINGS & APPLIANCES HAVE NOT BEEN TESTED AND THEREFORE NO GUARANTEE CAN BE GIVEN THAT THEY ARE IN WORKING ORDER. YOU ARE ADVISED TO CONTACT THE LOCAL AUTHORITY FOR DETAILS OF COUNCIL TAX. PHOTOGRAPHS ARE REPRODUCED FOR GENERAL INFORMATION AND IT CANNOT BE INFERRED THAT ANY ITEM SHOWN IS INCLUDED.
These particulars are believed to be correct but their accuracy cannot be guaranteed and they do not constitute an offer or form part of any contract.
Solicitors are specifically requested to verify the details of our sales particulars in the pre-contract enquiries, in particular the price, local and other searches, in the event of a sale.
VIEWING
Strictly through the vendors agents Goadsby
Brochures
Brochure- COUNCIL TAXA payment made to your local authority in order to pay for local services like schools, libraries, and refuse collection. The amount you pay depends on the value of the property.Read more about council Tax in our glossary page.
- Ask agent
- PARKINGDetails of how and where vehicles can be parked, and any associated costs.Read more about parking in our glossary page.
- Ask agent
- GARDENA property has access to an outdoor space, which could be private or shared.
- Yes
- ACCESSIBILITYHow a property has been adapted to meet the needs of vulnerable or disabled individuals.Read more about accessibility in our glossary page.
- Ask agent
Walditch
Add an important place to see how long it'd take to get there from our property listings.
__mins driving to your place
Get an instant, personalised result:
- Show sellers you’re serious
- Secure viewings faster with agents
- No impact on your credit score
Your mortgage
Notes
Staying secure when looking for property
Ensure you're up to date with our latest advice on how to avoid fraud or scams when looking for property online.
Visit our security centre to find out moreDisclaimer - Property reference 1166923. The information displayed about this property comprises a property advertisement. Rightmove.co.uk makes no warranty as to the accuracy or completeness of the advertisement or any linked or associated information, and Rightmove has no control over the content. This property advertisement does not constitute property particulars. The information is provided and maintained by Goadsby, Bridport. Please contact the selling agent or developer directly to obtain any information which may be available under the terms of The Energy Performance of Buildings (Certificates and Inspections) (England and Wales) Regulations 2007 or the Home Report if in relation to a residential property in Scotland.
*This is the average speed from the provider with the fastest broadband package available at this postcode. The average speed displayed is based on the download speeds of at least 50% of customers at peak time (8pm to 10pm). Fibre/cable services at the postcode are subject to availability and may differ between properties within a postcode. Speeds can be affected by a range of technical and environmental factors. The speed at the property may be lower than that listed above. You can check the estimated speed and confirm availability to a property prior to purchasing on the broadband provider's website. Providers may increase charges. The information is provided and maintained by Decision Technologies Limited. **This is indicative only and based on a 2-person household with multiple devices and simultaneous usage. Broadband performance is affected by multiple factors including number of occupants and devices, simultaneous usage, router range etc. For more information speak to your broadband provider.
Map data ©OpenStreetMap contributors.





