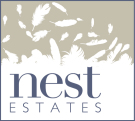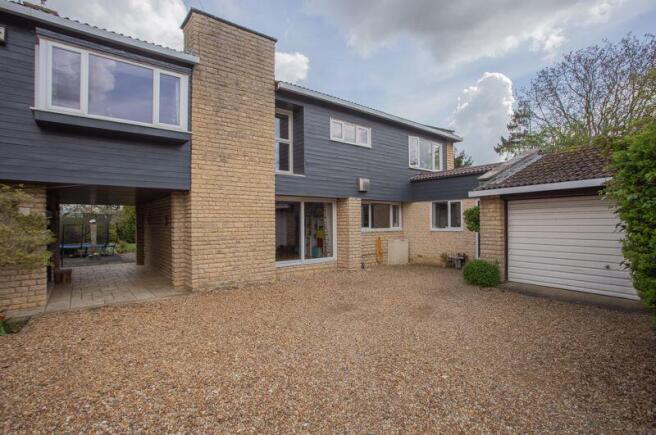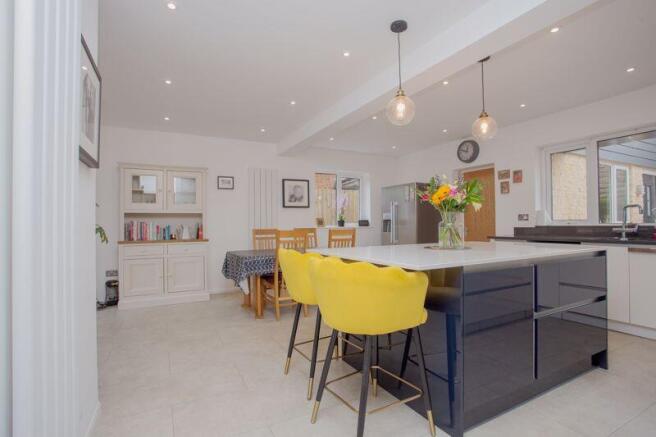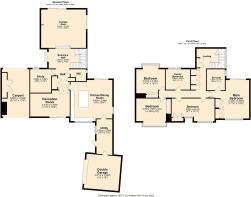
4 bedroom detached house for sale
Town Land House, Mill Road, Yarwell

- PROPERTY TYPE
Detached
- BEDROOMS
4
- BATHROOMS
3
- SIZE
Ask agent
- TENUREDescribes how you own a property. There are different types of tenure - freehold, leasehold, and commonhold.Read more about tenure in our glossary page.
Freehold
Key features
- Detached Four Bedroom Family Home
- 0.5 Acre Plot
- Downstairs WC, Family Bathroom & En Suite
- Open Plan Kitchen Dining Room & Utility Room
- Lounge, Reception Room & Study
- Double Garage, Car Port & Substantial Off Road Parking
- Gated Access
- Idyllic Village Location
Description
Tucked away behind private gates and set back from the road, the property immediately conveys a sense of privacy and exclusivity. A spacious driveway and double garage provide generous parking and storage, adding both convenience and peace of mind.
Step inside through striking double doors into a wide, light-filled entrance hall that sets the tone for the space beyond. To the left, a beautifully proportioned sitting room invites relaxation, while just a few steps down, a tranquil lower-level lounge creates the perfect hideaway. Here, sliding doors open onto the front and side gardens, while an exposed stone fireplace brings warmth and charm—an ideal setting for cozy evenings or intimate entertaining.
To the right, a smartly designed hallway with integrated storage leads to a convenient guest cloakroom.
The heart of the home is an impressive open-plan kitchen and dining area, recently renovated to an exceptional standard. With sleek cabinetry, a statement central island with breakfast bar, integrated wine fridge, and stylish tiled flooring, this space is designed for both function and flair. Sliding doors connect the dining area seamlessly to the rear garden, making this the perfect hub for everyday living and social gatherings.
A large utility/boot room just off the kitchen offers practical storage, appliance space, and internal access to the garage, ideal for busy family life.
At the front of the property, a versatile reception room is bathed in natural light via sliding glass doors. Whether used as a playroom, media room, or home office, this flexible space could also (subject to planning) be reimagined as a dramatic entrance hall or additional living area.
A dedicated office provides an ideal workspace for remote professionals, featuring custom-fitted storage and a built-in desk.
Upstairs, a spacious galleried landing leads to four generously sized double bedrooms, each with bespoke fitted wardrobes. The principal suite is a true retreat, complete with its own private balcony overlooking the serene rear garden and a luxurious en-suite bathroom featuring a freestanding tub, walk-in shower, and dual basins—a spa-like space to unwind.
The family bathroom is equally well-appointed, with a sleek four-piece suite and ample space for family needs.
Set on a beautifully landscaped plot of just over half an acre (STS), the gardens are a tranquil haven, framed by mature trees and thoughtfully designed planting for maximum privacy. Multiple patio areas provide ideal spots for alfresco dining or relaxing in the sun. At the rear of the garden, a charming summer house offers additional versatility—perfect for a garden studio, peaceful retreat, or extra storage.
This remarkable home is a rare blend of modern design and countryside charm. With its Scandinavian-inspired aesthetic, premium finishes, and enviable setting, it offers a lifestyle of sophistication and serenity. Opportunities like this are few and far between—seize the chance to call this extraordinary residence your own.
Brochures
Property BrochureFull Details- COUNCIL TAXA payment made to your local authority in order to pay for local services like schools, libraries, and refuse collection. The amount you pay depends on the value of the property.Read more about council Tax in our glossary page.
- Ask agent
- PARKINGDetails of how and where vehicles can be parked, and any associated costs.Read more about parking in our glossary page.
- Yes
- GARDENA property has access to an outdoor space, which could be private or shared.
- Yes
- ACCESSIBILITYHow a property has been adapted to meet the needs of vulnerable or disabled individuals.Read more about accessibility in our glossary page.
- Ask agent
Town Land House, Mill Road, Yarwell
Add an important place to see how long it'd take to get there from our property listings.
__mins driving to your place
Get an instant, personalised result:
- Show sellers you’re serious
- Secure viewings faster with agents
- No impact on your credit score
Your mortgage
Notes
Staying secure when looking for property
Ensure you're up to date with our latest advice on how to avoid fraud or scams when looking for property online.
Visit our security centre to find out moreDisclaimer - Property reference 12644088. The information displayed about this property comprises a property advertisement. Rightmove.co.uk makes no warranty as to the accuracy or completeness of the advertisement or any linked or associated information, and Rightmove has no control over the content. This property advertisement does not constitute property particulars. The information is provided and maintained by Nest Estates, Stamford. Please contact the selling agent or developer directly to obtain any information which may be available under the terms of The Energy Performance of Buildings (Certificates and Inspections) (England and Wales) Regulations 2007 or the Home Report if in relation to a residential property in Scotland.
*This is the average speed from the provider with the fastest broadband package available at this postcode. The average speed displayed is based on the download speeds of at least 50% of customers at peak time (8pm to 10pm). Fibre/cable services at the postcode are subject to availability and may differ between properties within a postcode. Speeds can be affected by a range of technical and environmental factors. The speed at the property may be lower than that listed above. You can check the estimated speed and confirm availability to a property prior to purchasing on the broadband provider's website. Providers may increase charges. The information is provided and maintained by Decision Technologies Limited. **This is indicative only and based on a 2-person household with multiple devices and simultaneous usage. Broadband performance is affected by multiple factors including number of occupants and devices, simultaneous usage, router range etc. For more information speak to your broadband provider.
Map data ©OpenStreetMap contributors.





