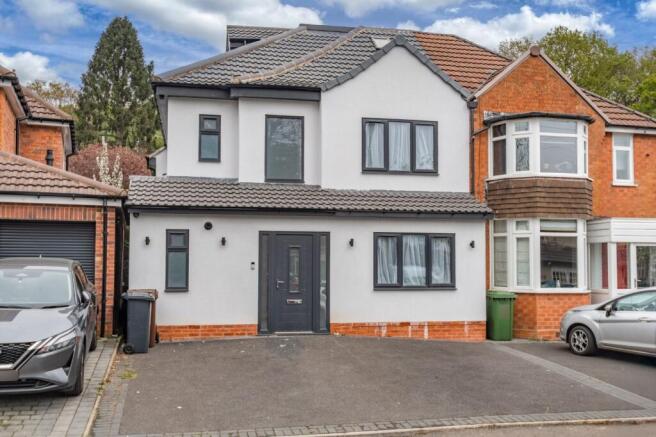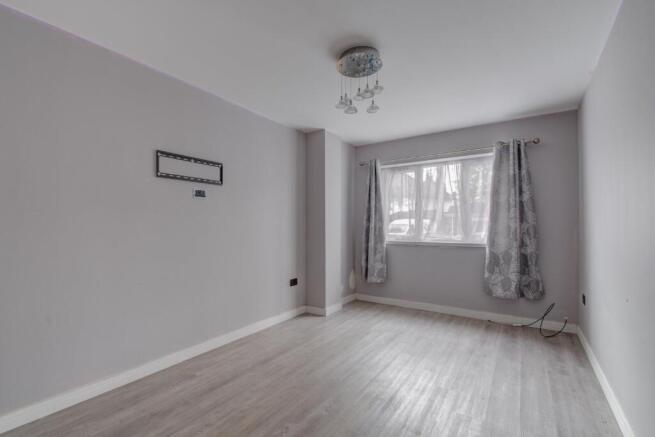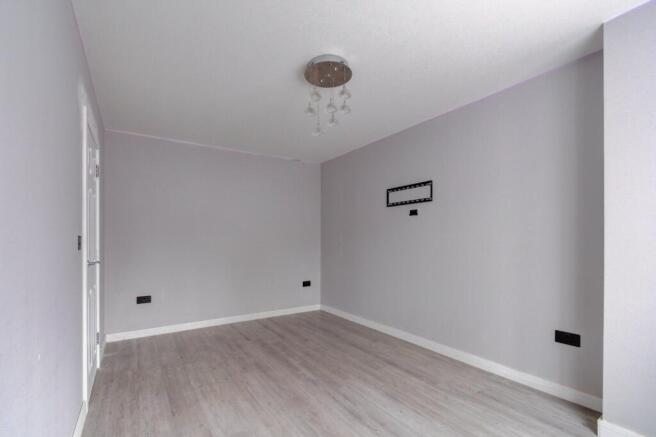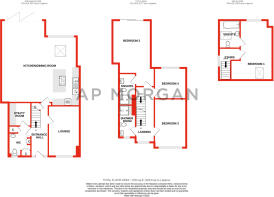
Arnold Road, Shirley, Solihull, West Midlands, B90

- PROPERTY TYPE
Semi-Detached
- BEDROOMS
4
- BATHROOMS
3
- SIZE
Ask agent
- TENUREDescribes how you own a property. There are different types of tenure - freehold, leasehold, and commonhold.Read more about tenure in our glossary page.
Freehold
Key features
- Four bedrooms
- Three bathrooms
- Greatly extended
- Large rear garden
- Parking on drive
- Beautiful modern kitchen
- Highly desirable area
Description
Anyone wishing to make an offer over and above this amount should contact the selling agents AP Morgan on prior to the exchange of contracts.
The property is fronted by a generous tarmacked driveway providing parking for two to three vehicles, with further parking freely available on the road.
Entering the property, the front door opens into an inviting entrance hall. The ground floor comprises a well-sized lounge; a convenient downstairs WC, walking through to a utility room; and an expansive, open-plan kitchen/dining room. The lounge to the front presents a comfortable, generously sized room with a large, window and ample versatility for arranging furniture. The WC provides a hand basin, WC, and handy storage cupboards. The utility room is fitted with shelving and counter space, plus plumbing for washing appliances. To the rear of the home is the delightfully open and spacious kitchen/diner with a stunning modern kitchen area, providing: a double oven, sizeable island, five-ring electric hob, double sink with draining board, integrated fridge/freezer, and integrated dishwasher. The space is illuminated by a full height window, tri-fold doors to the garden and a rooflight. The dining area allows plentiful room for a dining table and chairs, also with space for relaxed seating to use as a second reception room.
Rising to the first floor, Bedroom Two is a large and comfortable double room, with sliding doors -to become a Juliet balcony- filling the room with natural light. Off from Bedroom Two is a private, contemporary ensuite shower room. Bedroom Three, also a double is bright and spacious with ample room for furniture. Bedroom Four is a well-sized single room with views of the rear garden. Completing the first floor is a delightful family shower room.
The second floor is home to the main bedroom, Bedroom One, also with a private ensuite. The room is wonderfully spacious with dual aspect views. The ensuite bathroom provides a bathtub, WC and vanity basin.
Outside, the garden is sizeable with patio and lawn spaces, plus mature shrubs and trees screening the property to create a secure and private outdoor space.
Estate Agents are required by law to conduct anti-money laundering checks on all those buying a property. We have partnered with a third party supplier to undertake these who will contact you once you have had an offer accepted on a property you wish to buy. The cost of these checks is £39 + VAT per buyer and this is a non-refundable fee. These charges cover the cost of obtaining relevant data, any manual checks and monitoring which might be required. This fee will need to be paid and the checks completed in advance of the issuing of a memorandum of sale on the property you would like to buy.
No statement in these details is to be relied upon as representation of fact, and purchasers should satisfy themselves by inspection or otherwise as to the accuracy of the statements contained within. These details do not constitute any part of any offer or contract. AP Morgan and their employees and agents do not have any authority to give any warranty or representation whatsoever in respect of this property. These details and all statements herein are provided without any responsibility on the part of AP Morgan or the vendors. Equipment: AP Morgan has not tested the equipment or central heating system mentioned in these particulars and the purchasers are advised to satisfy themselves as to the working order and condition. Measurements: Great care is taken when measuring, but measurements should not be relied upon for ordering carpets, equipment, etc. The Laws of Copyright protect this material. AP Morgan is the Owner of the copyright. This property sheet forms part of our database and is protected by the database right and copyright laws. No unauthorised copying or distribution without permission..
Entrance Hall
Lounge
2.9m x 4.65m
WC
2.06m x 2.8m
Max. dimensions
Utility Room
2.06m x 2.16m
Kitchen/Dining Room
7.24m x 7.87m
Max. dimensions
Landing
Bedroom 2
3.86m x 6.1m
Max. dimensions
Ensuite
1.52m x 2.92m
Bedroom 3
2.92m x 4.5m
Bedroom 4
2.92m x 2.84m
Shower Room
1.52m x 2.97m
Bedroom 1
3.84m x 5.5m
Max. dimensions
Stairs
Ensuite Bathroom
1.96m x 2.57m
Brochures
Particulars- COUNCIL TAXA payment made to your local authority in order to pay for local services like schools, libraries, and refuse collection. The amount you pay depends on the value of the property.Read more about council Tax in our glossary page.
- Band: D
- PARKINGDetails of how and where vehicles can be parked, and any associated costs.Read more about parking in our glossary page.
- Yes
- GARDENA property has access to an outdoor space, which could be private or shared.
- Yes
- ACCESSIBILITYHow a property has been adapted to meet the needs of vulnerable or disabled individuals.Read more about accessibility in our glossary page.
- Ask agent
Arnold Road, Shirley, Solihull, West Midlands, B90
Add an important place to see how long it'd take to get there from our property listings.
__mins driving to your place
Get an instant, personalised result:
- Show sellers you’re serious
- Secure viewings faster with agents
- No impact on your credit score
Your mortgage
Notes
Staying secure when looking for property
Ensure you're up to date with our latest advice on how to avoid fraud or scams when looking for property online.
Visit our security centre to find out moreDisclaimer - Property reference SHS250138. The information displayed about this property comprises a property advertisement. Rightmove.co.uk makes no warranty as to the accuracy or completeness of the advertisement or any linked or associated information, and Rightmove has no control over the content. This property advertisement does not constitute property particulars. The information is provided and maintained by A P Morgan, Shirley. Please contact the selling agent or developer directly to obtain any information which may be available under the terms of The Energy Performance of Buildings (Certificates and Inspections) (England and Wales) Regulations 2007 or the Home Report if in relation to a residential property in Scotland.
*This is the average speed from the provider with the fastest broadband package available at this postcode. The average speed displayed is based on the download speeds of at least 50% of customers at peak time (8pm to 10pm). Fibre/cable services at the postcode are subject to availability and may differ between properties within a postcode. Speeds can be affected by a range of technical and environmental factors. The speed at the property may be lower than that listed above. You can check the estimated speed and confirm availability to a property prior to purchasing on the broadband provider's website. Providers may increase charges. The information is provided and maintained by Decision Technologies Limited. **This is indicative only and based on a 2-person household with multiple devices and simultaneous usage. Broadband performance is affected by multiple factors including number of occupants and devices, simultaneous usage, router range etc. For more information speak to your broadband provider.
Map data ©OpenStreetMap contributors.





