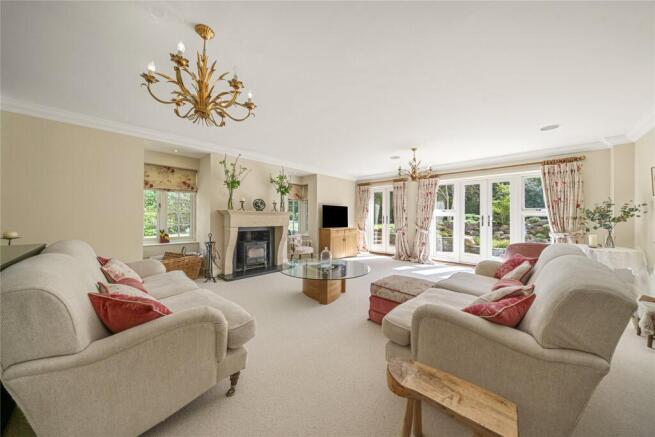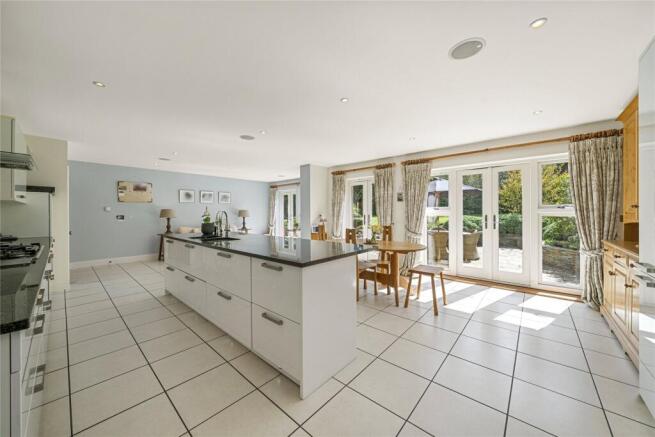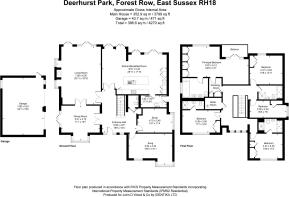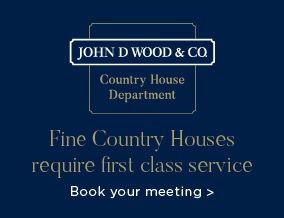
Deerhurst Park, Forest Row, East Sussex, RH18

- PROPERTY TYPE
Detached
- BEDROOMS
5
- BATHROOMS
4
- SIZE
Ask agent
- TENUREDescribes how you own a property. There are different types of tenure - freehold, leasehold, and commonhold.Read more about tenure in our glossary page.
Freehold
Key features
- Situated in an Exclusive Gated Development
- High Specification Accommodation
- Generously Proportioned Rooms
- 23'11 x 19'10 Drawing Room
- Impressive Primary Bedroom Suite with a Private Balcony
- Landscaped and South Facing Rear Garden
- Detached Double Garage
Description
The high specification accommodation is presented in excellent decorative order featuring generously proportioned rooms arranged over two floors allowing for a flexible arrangement and enjoys an abundance of natural light throughout.
Vendor Comments
This house is an amazing warm home that cuddles you. Well insulated, good ceiling heights, south facing and a beautiful garden with trees to climb, veg patch and a kitchen where our children could sit and watch or help with the cooking and baking. The kids had their own playroom, Dad his cosy den for sport and a home office, mum another office/art room. A spare room with own bathroom suite for visitors and rooms for our children to grow into. With our morning walks to Micheal Hall school or the playground, 200 yards into the amazing Ashdown Forest, Tennis club, Royal Ashdown golf course. The location could not be better. It’s a bike ride to the east Grinstead railway station, with trains 55 minutes London, down and old railway track. Or in the other direction to Harfield, home of Winnie the Pooh. A walk to the amazing Tablehurst Biodynamic farm owned by the local community, or up to 15 places to buy great coffee and great local food. Not forgetting Emmerson college with great courses in art and care. The kitchen is a brilliant space for family, I loved having the children with me doing their homework as I cooked, with the sun coming in winter and summer. The drying room is great for those wet raincoats and boots that need to be ready for the next morning. The separate laundry room, because the house is so well insulated, also dry cloths easily over night after washing.
This, for us, is a family home and with it come the memories, a flexible house as the children have grown, a great place to host parties for all ages, from our treasure hunts around the grounds, sleeping out in tents in the garden to this weekend’s BBQ with dips in the plunge pool/natural pond and badminton on the lawn. And great neighbours!
Accommodation
The ground floor comprises of a spacious entrance hall with solid wood flooring, a storage cupboard, cloakroom and doors leading off to all principal reception rooms. The large drawing room is a particularly impressive feature of the property with a Chesney central fireplace with stone surround and cast-iron wood burning stove, two sets of French doors open out to the rear south facing terrace. Double doors open through to the double aspect dining room which has a square bay window to the front and French doors opening out to the garden. The open plan kitchen/breakfast room offers an attractive and comprehensive range of modern fitted units, integrated appliances, complimentary work surfaces and a large central island with a double sink unit. There is ample space in the room for a dining table and sofas creating a wonderful family area with four sets of French doors opening out to the sunny rear terrace. The separate utility room, study and the large family room/snug with bespoke fitted cabinetry and solid wood flooring completes the ground floor.
The first floor provides the substantial principal bedroom suite with an extensive range of hand-crafted fitted wardrobes, separate dressing area, en suite bathroom and private balcony enjoys views over the rear garden. There are two guest bedroom suites with hand-crafted fitted wardrobes and en suite bathrooms, two further bedrooms have access to a shared family bath and shower room.
The property is approached to the front over an extensive block paved driveway providing ample off-road parking and access to the detached double garage. The front garden is arranged with an area of lawn, mature shrubs and plants and is enclosed by established hedging.
Side access leads around to the landscaped and south facing rear garden which has been creatively designed and is predominantly laid to lawn flanked by matures trees providing a woodland walkway and established hedging offering excellent privacy. Well stocked borders and large flower beds offer a wide variety of colourful plants and shrubs. The cascading rockery water feature is a particular highlight of the garden creating a tranquil space for relaxation with steps leading down to the large, paved terrace ideal for outside entertaining.
Situated just off Park Road in this prime residential location within walking distance of Ashdown Forest Park and Golf Club. The village centre, Ashdown Health Centre, gym, cafes, restaurants primary school and other amenities are all within walking distance.
The Michael Hall School is approximately a mile and a half, whilst private and state education is particularly well catered for locally. The nearest town is East Grinstead, being just over four miles to the north, with shopping facilities and commuter rail service to London in 55 minutes.
The Ashdown Forest is close by offering stunning countryside and excellent walks and riding with permit. The general location affords good road access to the M23 & M25, Gatwick and Heathrow Airports, together with the coastal towns of Brighton and Eastbourne.
Brochures
Particulars- COUNCIL TAXA payment made to your local authority in order to pay for local services like schools, libraries, and refuse collection. The amount you pay depends on the value of the property.Read more about council Tax in our glossary page.
- Band: H
- PARKINGDetails of how and where vehicles can be parked, and any associated costs.Read more about parking in our glossary page.
- Yes
- GARDENA property has access to an outdoor space, which could be private or shared.
- Yes
- ACCESSIBILITYHow a property has been adapted to meet the needs of vulnerable or disabled individuals.Read more about accessibility in our glossary page.
- Ask agent
Deerhurst Park, Forest Row, East Sussex, RH18
Add an important place to see how long it'd take to get there from our property listings.
__mins driving to your place
Get an instant, personalised result:
- Show sellers you’re serious
- Secure viewings faster with agents
- No impact on your credit score
Your mortgage
Notes
Staying secure when looking for property
Ensure you're up to date with our latest advice on how to avoid fraud or scams when looking for property online.
Visit our security centre to find out moreDisclaimer - Property reference CHB250039. The information displayed about this property comprises a property advertisement. Rightmove.co.uk makes no warranty as to the accuracy or completeness of the advertisement or any linked or associated information, and Rightmove has no control over the content. This property advertisement does not constitute property particulars. The information is provided and maintained by John D Wood & Co. Sales, Country House Department. Please contact the selling agent or developer directly to obtain any information which may be available under the terms of The Energy Performance of Buildings (Certificates and Inspections) (England and Wales) Regulations 2007 or the Home Report if in relation to a residential property in Scotland.
*This is the average speed from the provider with the fastest broadband package available at this postcode. The average speed displayed is based on the download speeds of at least 50% of customers at peak time (8pm to 10pm). Fibre/cable services at the postcode are subject to availability and may differ between properties within a postcode. Speeds can be affected by a range of technical and environmental factors. The speed at the property may be lower than that listed above. You can check the estimated speed and confirm availability to a property prior to purchasing on the broadband provider's website. Providers may increase charges. The information is provided and maintained by Decision Technologies Limited. **This is indicative only and based on a 2-person household with multiple devices and simultaneous usage. Broadband performance is affected by multiple factors including number of occupants and devices, simultaneous usage, router range etc. For more information speak to your broadband provider.
Map data ©OpenStreetMap contributors.





