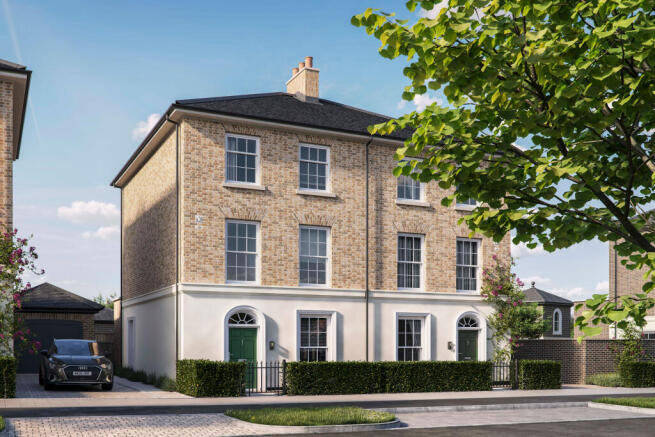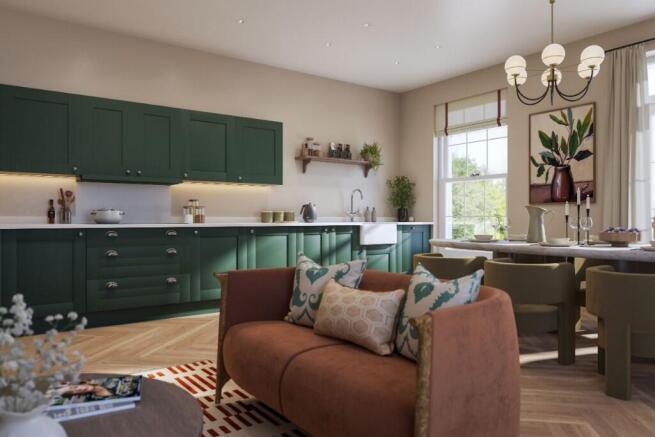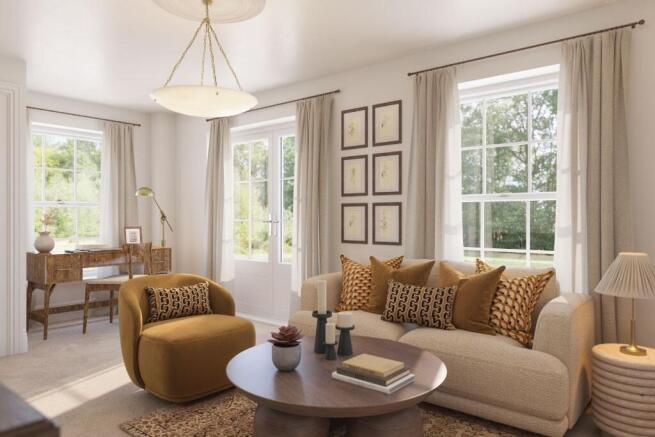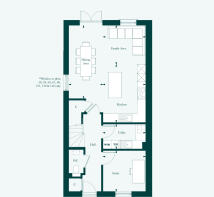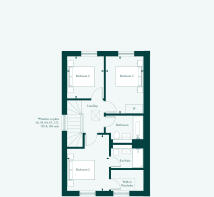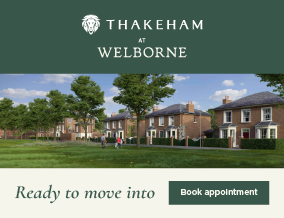
Thakeham at Welborne, Welborne, Fareham, Hampshire, PO174AP

- PROPERTY TYPE
Semi-Detached
- BEDROOMS
4
- BATHROOMS
2
- SIZE
1,749 sq ft
162 sq m
- TENUREDescribes how you own a property. There are different types of tenure - freehold, leasehold, and commonhold.Read more about tenure in our glossary page.
Freehold
Key features
- First Release of homes at Welborne
- Expansive open-plan kitchen/family/breakfast area
- Double glazed Georgian style sash windows
- Separate first-floor living room
- Main bedroom with en-suite and built-in dressing room
- Bedroom 2 with en-suite and walk-in wardrobe
- Stylish main bathroom and additional WC
- Parking for three vehicles, including a car port and driveway
- Solar PV panels and an EV car charging point
Description
The Grosvenor, is an exceptionally well-proportioned 4-bedroom semi-detached home, spread across three storeys to maximise space and functionality.
The ground floor features a bright and expansive open-plan kitchen, family, and dining area, fitted with shaker-style cabinetry, composite worktops, and premium integrated AEG appliances. This space is perfect for entertaining, with French doors opening onto the garden, seamlessly connecting indoor and outdoor living. A separate utility room keeps household tasks out of sight, and a ground-floor WC adds extra convenience.
On the first floor, the spacious living room offers a light-filled retreat, ideal for relaxing or hosting guests. The main bedroom is a luxurious haven, complete with a private en-suite and built-in dressing room.
The top floor houses three additional bedrooms, with Bedroom 2 benefiting from an en-suite and walk-in wardrobe, providing comfort and practicality. A stylish family bathroom serves the remaining bedrooms, featuring traditional-style chrome fittings, a shaker-style vanity unit, and Amtico stone-effect flooring.
Externally, this home benefits from a car port, driveway parking for three vehicles, and an electric car charging point.
Welborne Garden Village
Welborne is a classically designed sustainable garden village in Hampshire, perfectly situated north of Fareham, between the South Downs and the coast.
A place which is designed to ensure that you're always within 300 metres of rich, accessible green spaces, with more than 50% of the village dedicated to parks, and woodland and other open spaces.
Welborne will be a community where people will live, work and play. Consisting of connected and energy efficient homes designed in the local architectural style by award-winning architect, Ben Pentreath.
Thakeham is delivering the initial collection of homes for Welborne, which will be supported by essential local amenities such as a primary school, a brand-new GP surgery and other facilities.
Residents will enjoy:
- Four new schools
- Healthcare
- Sports and leisure facilities
- A range of retailers
- Science and technology park
- Net zero carbon homes
As part of our commitment to creating more sustainable and energy efficient homes, the majority of our Thakeham homes at Welborne will be Zero Carbon and feature electric car charging points, low energy lighting and superior insulation.
- COUNCIL TAXA payment made to your local authority in order to pay for local services like schools, libraries, and refuse collection. The amount you pay depends on the value of the property.Read more about council Tax in our glossary page.
- Ask developer
- PARKINGDetails of how and where vehicles can be parked, and any associated costs.Read more about parking in our glossary page.
- Yes
- GARDENA property has access to an outdoor space, which could be private or shared.
- Yes
- ACCESSIBILITYHow a property has been adapted to meet the needs of vulnerable or disabled individuals.Read more about accessibility in our glossary page.
- Ask developer
Energy performance certificate - ask developer
Thakeham at Welborne, Welborne, Fareham, Hampshire, PO174AP
Add an important place to see how long it'd take to get there from our property listings.
__mins driving to your place
Get an instant, personalised result:
- Show sellers you’re serious
- Secure viewings faster with agents
- No impact on your credit score
About Thakeham
THAKEHAM CREATE STYLISH NEW HOMES OF QUALITY THROUGHOUT SURREY, SUSSEX AND HAMPSHIRE.
From two to five bedroom homes, each with an impeccable degree of style, finish and attention to detail our architectural design experts create beautiful new developments in carefully selected location across the South East of England.
MORE THAN A PLACE TO LIVE.
Thakeham has a genuine passion to create superior quality homes, in the places where people really want to live. Thakeham are a privately-owned company, based in West Sussex, and building across both East and West Sussex, Surrey, Hampshire and Kent, in villages, small towns and sought after attractive rural locations.
Your mortgage
Notes
Staying secure when looking for property
Ensure you're up to date with our latest advice on how to avoid fraud or scams when looking for property online.
Visit our security centre to find out moreDisclaimer - Property reference Plot68_Grosvenor. The information displayed about this property comprises a property advertisement. Rightmove.co.uk makes no warranty as to the accuracy or completeness of the advertisement or any linked or associated information, and Rightmove has no control over the content. This property advertisement does not constitute property particulars. The information is provided and maintained by Thakeham. Please contact the selling agent or developer directly to obtain any information which may be available under the terms of The Energy Performance of Buildings (Certificates and Inspections) (England and Wales) Regulations 2007 or the Home Report if in relation to a residential property in Scotland.
*This is the average speed from the provider with the fastest broadband package available at this postcode. The average speed displayed is based on the download speeds of at least 50% of customers at peak time (8pm to 10pm). Fibre/cable services at the postcode are subject to availability and may differ between properties within a postcode. Speeds can be affected by a range of technical and environmental factors. The speed at the property may be lower than that listed above. You can check the estimated speed and confirm availability to a property prior to purchasing on the broadband provider's website. Providers may increase charges. The information is provided and maintained by Decision Technologies Limited. **This is indicative only and based on a 2-person household with multiple devices and simultaneous usage. Broadband performance is affected by multiple factors including number of occupants and devices, simultaneous usage, router range etc. For more information speak to your broadband provider.
Map data ©OpenStreetMap contributors.
