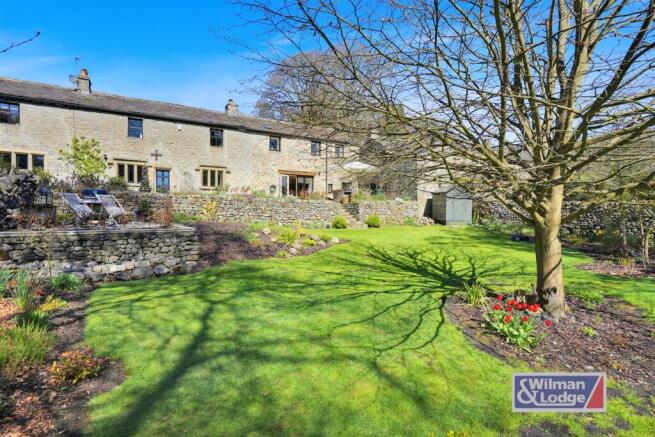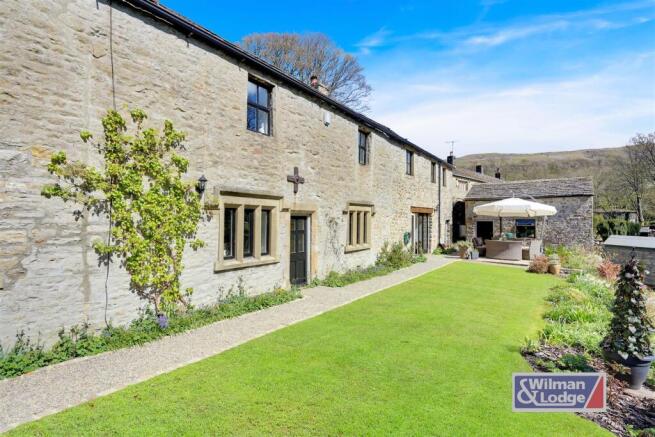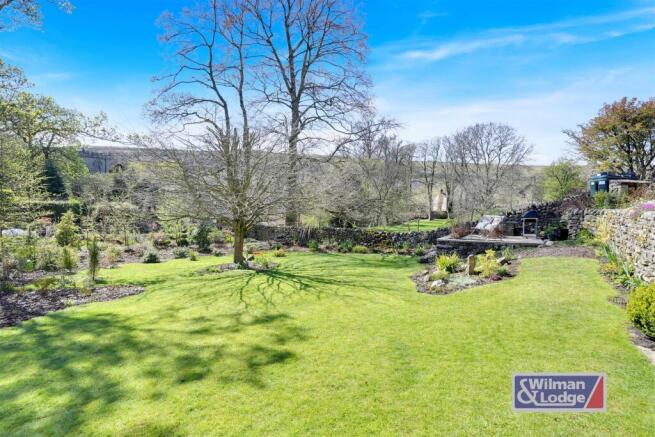
Kettlewell, Skipton

- PROPERTY TYPE
Detached
- BEDROOMS
5
- BATHROOMS
2
- SIZE
Ask agent
- TENUREDescribes how you own a property. There are different types of tenure - freehold, leasehold, and commonhold.Read more about tenure in our glossary page.
Freehold
Key features
- STUNNING FIVE BEDROOM DETATCHED PROPERTY
- LARGE WELL STOCKED SOUTH FACING GARDEN TO STREAM
- TOP QUALITY FIXTURES AND FITTINGS
- UNDERFLOOR ZONE HEATING TO GROUND FLOOR
- OFF ROAD PARKING
- STONE BARN OUTBUILDING
- FABULOUS DALES VIEWS
- SITUATED IN THE HEART OF THIS SCENIC DALES VILLAGE
- CLOSE TO AMENITIES
- CHAIN FREE
Description
Property Details - Welcome to Sunters Garth — A captivating five-bedroom country retreat in the heart of the Yorkshire Dales.
Step into a world of timeless charm and refined elegance at Sunters Garth, an exceptional five-bedroom detached country residence nestled within beautifully landscaped gardens. Located on the edge of the idyllic village of Kettlewell, this enchanting home seamlessly marries period character with contemporary luxury, offering a flexible and sophisticated living space perfect for a variety of lifestyles — a truly special forever home.
From the moment you approach the property, it’s evident that Sunters Garth is something extraordinary. The present owners have lovingly and meticulously reimagined the original layout, undertaking a comprehensive renovation that showcases a masterful eye for both detail and interior design. Every element has been carefully considered to create a show-stopping residence that is as welcoming as it is impressive.
GROUND FLOOR
Step inside to discover a breathtaking open-plan living/dining kitchen, the true heart of the home. The bespoke, handcrafted kitchen by Eastburn Country Kitchens is a masterpiece in itself — featuring solid wood countertops, a traditional Belfast sink, integrated appliances, and a classic double Aga. Underfloor heating runs throughout the ground floor living area, ensuring comfort beneath your feet all year round.
The living and dining area exudes rustic warmth with a feature inglenook fireplace housing a wood-burning stove, exposed stonework, and full-height French doors flanked by matching side panels that flood the room with natural light and offer a seamless connection to the gardens. Beyond this, a fabulous formal dining room awaits, complete with deep-set windows that frame views of the garden and the nearby church, solid oak flooring, and exposed ceiling beams — a truly inviting space for entertaining.
The sitting room continues the theme of rustic elegance with another inglenook fireplace and wood-burning stove, charming mullioned windows offering garden views, and original beams adorning the ceiling. A rear hall leads to a luxurious ground floor cloakroom and a superb utility room (once the original breakfast kitchen), now fitted with solid wood cabinetry, a solid oak floor, and access to a separate boiler room and further storage.
FIRST FLOOR
A spacious landing on the first floor provides a tranquil seating area illuminated by three rear-facing windows and a skylight, with exposed beams and stonework adding to the home’s authentic charm, there is also a luxury cloakroom. Every room on this level features stylish column radiators that complement the home’s heritage aesthetic.
The principal bedroom is a haven of comfort, with a vaulted beamed ceiling, an original stone fireplace and a luxurious en suite shower room. Four additional generously proportioned double bedrooms each enjoy unique character, including exposed beams, feature ceilings, and far-reaching views over the gardens and the village church. A stunning four-piece family bathroom completes the upper floor, featuring a freestanding bath, walk-in shower, and exquisite finishes throughout.
The grounds at Sunters Garth are nothing short of magical. The South facing front garden runs down to Kettlewell beck and is a verdant haven, richly planted with mature trees, flowering shrubs, and natural borders. Multiple seating areas and a raised stone patio create the perfect setting for al fresco dining or peaceful relaxation amid nature.
A charming stone-built outbuilding offers excellent storage and additional potential, while to the rear, a cobbled driveway provides off-road parking with gated access on either side of the home.
Tucked away just beyond the centre of the picturesque village of Kettlewell, Sunters Garth enjoys a tranquil yet convenient location. You’re only a short stroll from the village shop, cosy coffee houses, welcoming pubs, and an abundance of scenic walking trails that wind through the stunning Yorkshire Dales. The popular village of Grassington is just a short drive away, with the vibrant market town of Skipton approximately 14 miles distant — offering rail links and a broader range of amenities.
Sunters Garth is not simply a house — it’s a lifestyle. A truly exceptional home that could grace the cover of Ideal Home magazine, set in one of North Yorkshire’s most charming villages. For those in search of a one-of-a-kind property blending heritage, comfort, and breathtaking surroundings — your search ends here.
Additional Information - Council tax - please enquire with the agent
Brochures
Kettlewell, Skipton- COUNCIL TAXA payment made to your local authority in order to pay for local services like schools, libraries, and refuse collection. The amount you pay depends on the value of the property.Read more about council Tax in our glossary page.
- Ask agent
- PARKINGDetails of how and where vehicles can be parked, and any associated costs.Read more about parking in our glossary page.
- Yes
- GARDENA property has access to an outdoor space, which could be private or shared.
- Yes
- ACCESSIBILITYHow a property has been adapted to meet the needs of vulnerable or disabled individuals.Read more about accessibility in our glossary page.
- Ask agent
Kettlewell, Skipton
Add an important place to see how long it'd take to get there from our property listings.
__mins driving to your place
Get an instant, personalised result:
- Show sellers you’re serious
- Secure viewings faster with agents
- No impact on your credit score
Your mortgage
Notes
Staying secure when looking for property
Ensure you're up to date with our latest advice on how to avoid fraud or scams when looking for property online.
Visit our security centre to find out moreDisclaimer - Property reference 33838340. The information displayed about this property comprises a property advertisement. Rightmove.co.uk makes no warranty as to the accuracy or completeness of the advertisement or any linked or associated information, and Rightmove has no control over the content. This property advertisement does not constitute property particulars. The information is provided and maintained by Wilman & Lodge, Silsden. Please contact the selling agent or developer directly to obtain any information which may be available under the terms of The Energy Performance of Buildings (Certificates and Inspections) (England and Wales) Regulations 2007 or the Home Report if in relation to a residential property in Scotland.
*This is the average speed from the provider with the fastest broadband package available at this postcode. The average speed displayed is based on the download speeds of at least 50% of customers at peak time (8pm to 10pm). Fibre/cable services at the postcode are subject to availability and may differ between properties within a postcode. Speeds can be affected by a range of technical and environmental factors. The speed at the property may be lower than that listed above. You can check the estimated speed and confirm availability to a property prior to purchasing on the broadband provider's website. Providers may increase charges. The information is provided and maintained by Decision Technologies Limited. **This is indicative only and based on a 2-person household with multiple devices and simultaneous usage. Broadband performance is affected by multiple factors including number of occupants and devices, simultaneous usage, router range etc. For more information speak to your broadband provider.
Map data ©OpenStreetMap contributors.





