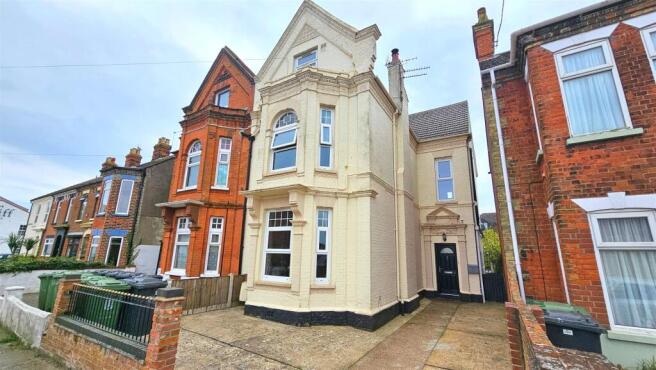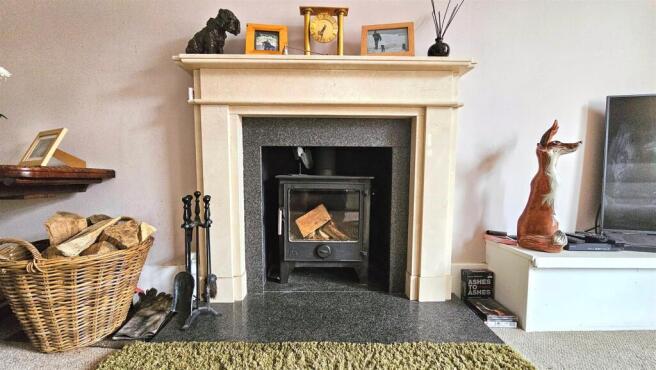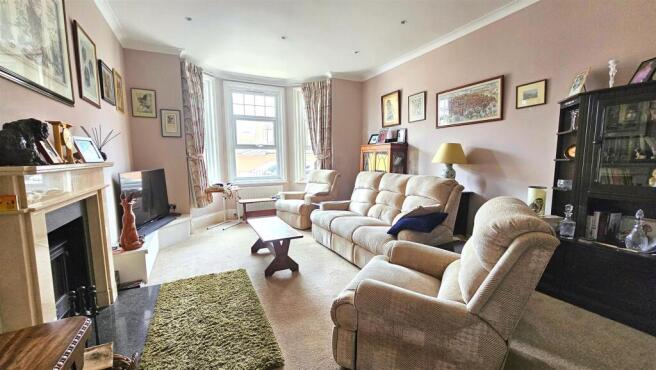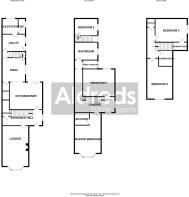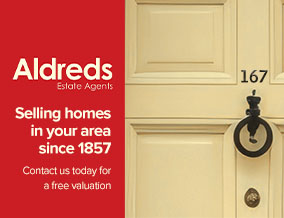
Springfield Road, Gorleston

- PROPERTY TYPE
Semi-Detached
- BEDROOMS
5
- BATHROOMS
3
- SIZE
Ask agent
- TENUREDescribes how you own a property. There are different types of tenure - freehold, leasehold, and commonhold.Read more about tenure in our glossary page.
Freehold
Key features
- 5 bedroom semi-detached house
- Off road parking for 3 vehicles
- 3 stories
- Easy maintenance rear garden
- A stones throw from Gorleston beach
- Master bedroom with en suite
- Kitchen and utility with stunning granite counter tops
- Convenient amenities and transport links nearby
Description
Entrance Hall - Tile floor, stairs leading to first floor, access to lounge and kitchen, under stairs cupboard.
Lounge - 6.4m x 4.2m (20'11" x 13'9") - Carpet floor, double glazed bay windows to front, stone fire place with log burner, radiator.
Kitchen/Diner - 5.0m x 4.2m (16'4" x 13'9") - Tile floor, double glazed bifold doors to rear, granite worktops with, integrated dishwasher and stainless steel sink and draining board. Space for free standing cooker oven, wine cooler, American style fridge freezer, under counter and wall mounted cupboards and drawers, radiator, opening access to snug.
Snug - 3.8m x 3.6m (12'5" x 11'9") - Tile floor, access to pantry, utility, bedroom 5. Double glazed window to side, radiator.
Utility - 3.6m x 2.6m (11'9" x 8'6") - Tile floor, granite work tops, double glazed door and window to side, space for washing machine and tumble dryer, stainless steel sink with draining board, access to boiler room
Boiler Room - 2.6m x 2.0m (8'6" x 6'6") - Vinyl floor, double glazed window to rear, Vailant boiler (2017), small loft hatch. Access to downstairs WC.
Wc - 0.9m x 2.0 (2'11" x 6'6") - Vinyl floor, WC, sink with vanity unit, tiled walls, heated towel rail, double glazed window to side.
1st Floor Landing - Carpet floor, access to stairs leading up to second floor, two bedrooms, family bathroom and airing cupboard. Double glazed windows to front and side, radiator.
Master Bedroom (First Floor) - 6.4m x 4.m (max) (20'11" x 13'1" (max)) - Carpet floor, double glazed bay window to front, built in wardrobes and side units, radiator, access to en suite.
En Suite - 2.1m x 1.9m (6'10" x 6'2") - Vinyl floor, WC, basin, shower cubicle with wall mounted shower, heated towel rail. Partially tiled walls.
Bedroom 2 (First Floor) - 5.0m x 4.2m (16'4" x 13'9") - Carpet floor, double glazed window to rear, radiator.
Bedroom 5 (First Floor) - 3.69m x 2.66m (12'1" x 8'8") - Up stairs from snug, carpet floor, radiator, double glazed window to side.
Family Bathroom - 3.6m x 2.7m (11'9" x 8'10") - Vinyl floor, partially tiled walls, WC, basin, bath, shower cubicle with wall mounted shower, heated towel rail. Double glazed window to side.
Airing Cupboard - 2.5m x 1.0m (8'2" x 3'3") - Carpet floor, radiator, double glazed window to side.
2nd Floor Landing - Carpet floor, access to two bedrooms, shower room and cupboard.
Bedroom 3 (Second Floor) - 5.3m x 3.6m (max) (17'4" x 11'9" (max)) - Carpet floor, radiator, double glazed window to front with small brick balcony.
Bedroom 4 (2nd Floor) - 5.0m x 3.7m (16'4" x 12'1") - Carpet floor, radiator, double glazed window to side, walk in wardrobe/dressing room. Access to loft via hatch.
2nd Floor Shower Room - Vinyl floor, WC, basin with vanity unit, corner shower cubicle with wall mounted shower.
Tenure - Freehold
Council Tax - Great Yarmouth Borough Council - C
Services - Mains water, electricity, gas, drainage.
Location - Gorleston on Sea is a coastal town 2 miles from Great Yarmouth centre and has a varied selection of local shops * Golf Course * Modern District hospital * Schools for all ages * Library * Regular bus services to the main shopping areas and a sandy beach.
Directions - From our Gorleston office head south along the High Street, continue over the traffic lights in to Lowestoft Road, turn left in to Englands Lane, turn right in to Bells Road, turn left in to Springfield Road.
What3words - ///desks.strides.hammocks
Ref - G18293/04/24
Brochures
Springfield Road, GorlestonBrochure- COUNCIL TAXA payment made to your local authority in order to pay for local services like schools, libraries, and refuse collection. The amount you pay depends on the value of the property.Read more about council Tax in our glossary page.
- Band: C
- PARKINGDetails of how and where vehicles can be parked, and any associated costs.Read more about parking in our glossary page.
- Driveway
- GARDENA property has access to an outdoor space, which could be private or shared.
- Yes
- ACCESSIBILITYHow a property has been adapted to meet the needs of vulnerable or disabled individuals.Read more about accessibility in our glossary page.
- Ask agent
Springfield Road, Gorleston
Add an important place to see how long it'd take to get there from our property listings.
__mins driving to your place
Get an instant, personalised result:
- Show sellers you’re serious
- Secure viewings faster with agents
- No impact on your credit score

Your mortgage
Notes
Staying secure when looking for property
Ensure you're up to date with our latest advice on how to avoid fraud or scams when looking for property online.
Visit our security centre to find out moreDisclaimer - Property reference 33838409. The information displayed about this property comprises a property advertisement. Rightmove.co.uk makes no warranty as to the accuracy or completeness of the advertisement or any linked or associated information, and Rightmove has no control over the content. This property advertisement does not constitute property particulars. The information is provided and maintained by Aldreds, Gorleston on Sea. Please contact the selling agent or developer directly to obtain any information which may be available under the terms of The Energy Performance of Buildings (Certificates and Inspections) (England and Wales) Regulations 2007 or the Home Report if in relation to a residential property in Scotland.
*This is the average speed from the provider with the fastest broadband package available at this postcode. The average speed displayed is based on the download speeds of at least 50% of customers at peak time (8pm to 10pm). Fibre/cable services at the postcode are subject to availability and may differ between properties within a postcode. Speeds can be affected by a range of technical and environmental factors. The speed at the property may be lower than that listed above. You can check the estimated speed and confirm availability to a property prior to purchasing on the broadband provider's website. Providers may increase charges. The information is provided and maintained by Decision Technologies Limited. **This is indicative only and based on a 2-person household with multiple devices and simultaneous usage. Broadband performance is affected by multiple factors including number of occupants and devices, simultaneous usage, router range etc. For more information speak to your broadband provider.
Map data ©OpenStreetMap contributors.
