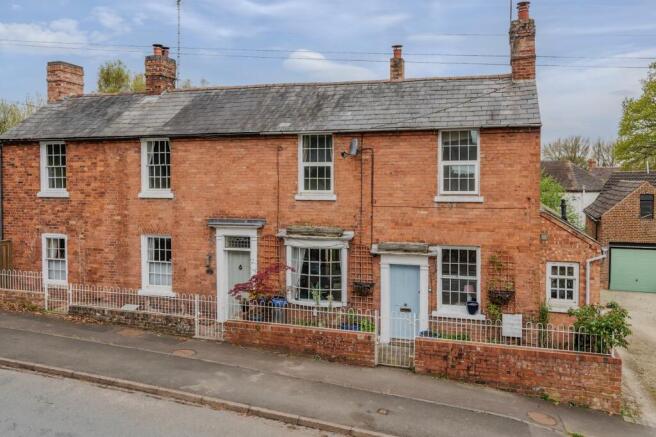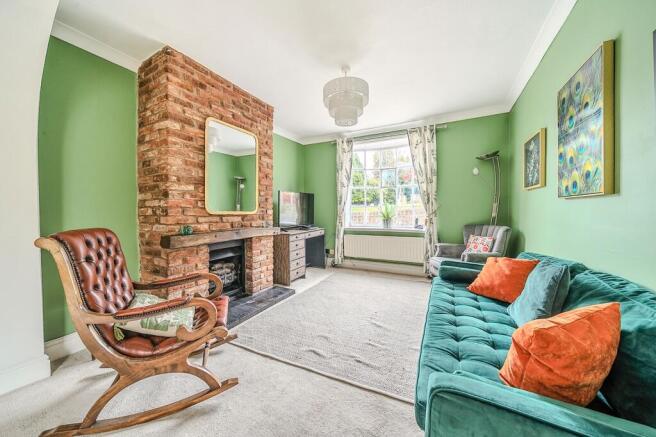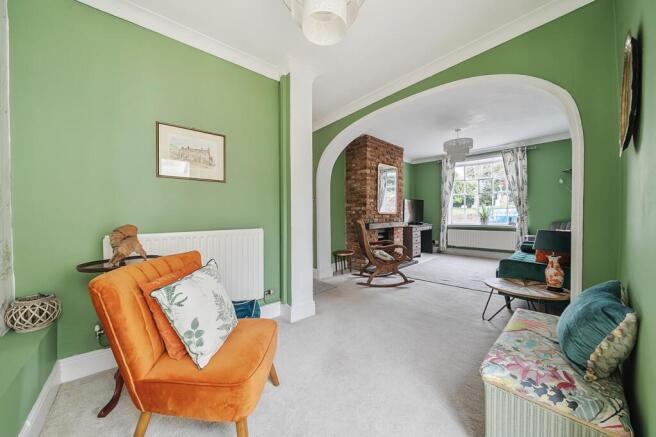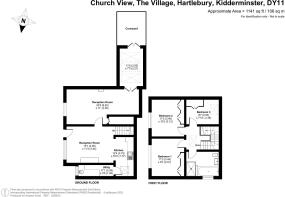Church View, The Village, Hartlebury, Kidderminster

- PROPERTY TYPE
Cottage
- BEDROOMS
3
- BATHROOMS
1
- SIZE
1,141 sq ft
106 sq m
- TENUREDescribes how you own a property. There are different types of tenure - freehold, leasehold, and commonhold.Read more about tenure in our glossary page.
Freehold
Key features
- Characterful three bedroom property
- Semi detached
- Two generous reception rooms
- Versatile living accommodation
- Well equipped kitchen
- Enclosed courtyard garden
- Prime location in Hartlebury
Description
• Characterful three-bedroom semi-detached cottage with spacious layout.
• Two generous reception rooms with traditional features and flexibility.
• Well-equipped kitchen with skylight and shaker-style units.
• Enclosed courtyard and bright conservatory providing private outdoor space.
• Prime location in Hartlebury village, near church, pub, school and transport links.
The sitting room
The generous living room stretches from the front to the back of the house, allowing in light from both aspects. A central chimney breast and fireplace provide a traditional focal point, and the generous floor area offers plenty of versatility for seating and entertainment. A large window looks out to the front garden area and glass double doors lead to the conservatory.
The kitchen
The kitchen is a functional and inviting space, fitted with shaker-style cabinetry and wood-effect worktops. A skylight above brings in plenty of natural light, enhancing the bright, airy feel. There’s ample storage and workspace, integrated appliances and a gas hob, making this kitchen ideal for everyday use and meal preparation.
The dining room
Positioned between the kitchen and front reception room, the dining room offers excellent space for family meals or entertaining. An exposed brick fireplace and built-in cabinetry add character, while an open-plan archway enhances the flow between rooms. A staircase rises to the first floor from this space, making it a central and well-connected part of the home.
The conservatory and courtyard
The conservatory is a bright and peaceful space, ideal for enjoying the garden in all seasons. Doors open out to a private courtyard garden, which includes patio space and artificial grass, offering a low-maintenance outdoor area perfect for relaxing or entertaining. The walled boundary ensures seclusion and a sense of calm.
The utility room
A practical addition to the ground floor, the utility room includes under-counter space for white goods, a small sink and additional work surfaces. Wall-mounted cupboards provide useful storage and a rear window brings in natural light. The room is ideal for laundry and keeping household tasks separate from the kitchen.
The primary bedroom
The primary bedroom is a spacious double room, offering a peaceful outlook over the front of the property. A large window allows in ample natural light, enhancing the bright and airy feel of the space. There is generous floor space to accommodate additional furnishings alongside the built-in storage. This room provides a comfortable and restful environment, ideal for everyday living.
The second and third bedroom
Bedroom two is a good-sized double room with views over the front of the property. Its generous proportions make it suitable for use as a guest room, child’s bedroom or even a home office if needed, with a full-height window allowing in plenty of natural light. Bedroom three is located to the rear of the property and features a skylight for ample natural light and useful built-in storage.
The bathroom
The bathroom offers a full-sized bath and a separate shower cubicle, along with a wash basin and fitted vanity unit. The vanity unit provides useful bathroom storage, helping to keep the space organised and clutter-free. Tiled walls surround the bath area and a window allows in plenty of natural light.
This characterful period cottage enjoys an enviable position in the heart of the picturesque Worcestershire village of Hartlebury, with delightful views overlooking the church to the front. The setting offers the perfect balance of peaceful village life and modern convenience, making it ideal for families, professionals and those seeking a tranquil yet well-connected lifestyle.
Just a short stroll from the property is a popular country pub at the bottom of the road, a handy village store and post office on Inn Lane and a highly regarded primary school, all contributing to the strong sense of community. Hartlebury train station is within easy reach and provides regular services to both Birmingham and Worcester, while the nearby A449 offers direct links to the M5 motorway, making commuting a breeze.
The surrounding Worcestershire countryside is simply stunning, with scenic walking routes and winding lanes leading to numerous local beauty spots. Notably, Hartlebury Common – a nearby natural oasis – offers tranquil pools, ancient woodland, and open heathland, perfect for outdoor enthusiasts and dog walkers alike. With all of this quite literally on the doorstep, Hartlebury offers a truly special village lifestyle.
The property benefits from mains gas, water and electricity.
Council tax band D
Reservation Fee - refundable on exchange
A reservation fee, refundable on exchange, is payable prior to the issue of the Memorandum of Sale and after which the property may be marked as Sold Subject to Contract. The fee will be reimbursed upon the successful Exchange of Contracts.
The fee will be retained by Andrew Grant in the event that you the Buyer withdraws from the purchase or does not Exchange within 6 months of the fee being received other than for one or more of the following reasons:
1. Any significant material issues which individually are more than 1% of the agreed purchase price and are highlighted in a survey and were not evident or drawn to the attention of you, the Buyer, prior to the Memorandum of Sale being issued.
2. Serious and material defect in the seller’s legal title.
3. Local search revealing a matter that has a material adverse effect on the market value of the property that was previously undeclared and not in the public domain.
4. The vendor withdrawing the property from sale.
The reservation fee will be 0.5% of the accepted offer price for offers below £800,000 and 1% for offers of £800,000 or over. This fee, unless specified otherwise, is payable upon acceptance by the vendor of an offer from a buyer and completion of an assessment of the buyer’s financial status and ability to proceed.
Should a buyer’s financial position regarding the funding of the property prove to be fundamentally different from that declared by the buyer when the Memorandum of Sale was completed, then the Vendor has the right to withdraw from the sale and/or the reservation fee retained. For example, where the buyer declares themselves as a cash buyer but are in fact relying on an unsecured sale of their property. The reservation fee will not be refunded where there is an inability on the part of the Buyer to raise any required mortgage after the Memorandum of Sale is completed.
Once the reservation fee has been paid, any renegotiation of the price stated in the memorandum of sale for any reason other than those covered in points 1 to 3 above will lead to the reservation fee being retained. A further fee will be levied on any subsequent reduced offer that is accepted by the vendor. This further fee will be subject to the same conditions that prevail for all reservation fees outlined above.
Brochures
Brochure 1- COUNCIL TAXA payment made to your local authority in order to pay for local services like schools, libraries, and refuse collection. The amount you pay depends on the value of the property.Read more about council Tax in our glossary page.
- Ask agent
- PARKINGDetails of how and where vehicles can be parked, and any associated costs.Read more about parking in our glossary page.
- Ask agent
- GARDENA property has access to an outdoor space, which could be private or shared.
- Patio
- ACCESSIBILITYHow a property has been adapted to meet the needs of vulnerable or disabled individuals.Read more about accessibility in our glossary page.
- Ask agent
Church View, The Village, Hartlebury, Kidderminster
Add an important place to see how long it'd take to get there from our property listings.
__mins driving to your place
Get an instant, personalised result:
- Show sellers you’re serious
- Secure viewings faster with agents
- No impact on your credit score
Your mortgage
Notes
Staying secure when looking for property
Ensure you're up to date with our latest advice on how to avoid fraud or scams when looking for property online.
Visit our security centre to find out moreDisclaimer - Property reference JHE250138. The information displayed about this property comprises a property advertisement. Rightmove.co.uk makes no warranty as to the accuracy or completeness of the advertisement or any linked or associated information, and Rightmove has no control over the content. This property advertisement does not constitute property particulars. The information is provided and maintained by Andrew Grant, Covering the West Midlands. Please contact the selling agent or developer directly to obtain any information which may be available under the terms of The Energy Performance of Buildings (Certificates and Inspections) (England and Wales) Regulations 2007 or the Home Report if in relation to a residential property in Scotland.
*This is the average speed from the provider with the fastest broadband package available at this postcode. The average speed displayed is based on the download speeds of at least 50% of customers at peak time (8pm to 10pm). Fibre/cable services at the postcode are subject to availability and may differ between properties within a postcode. Speeds can be affected by a range of technical and environmental factors. The speed at the property may be lower than that listed above. You can check the estimated speed and confirm availability to a property prior to purchasing on the broadband provider's website. Providers may increase charges. The information is provided and maintained by Decision Technologies Limited. **This is indicative only and based on a 2-person household with multiple devices and simultaneous usage. Broadband performance is affected by multiple factors including number of occupants and devices, simultaneous usage, router range etc. For more information speak to your broadband provider.
Map data ©OpenStreetMap contributors.




