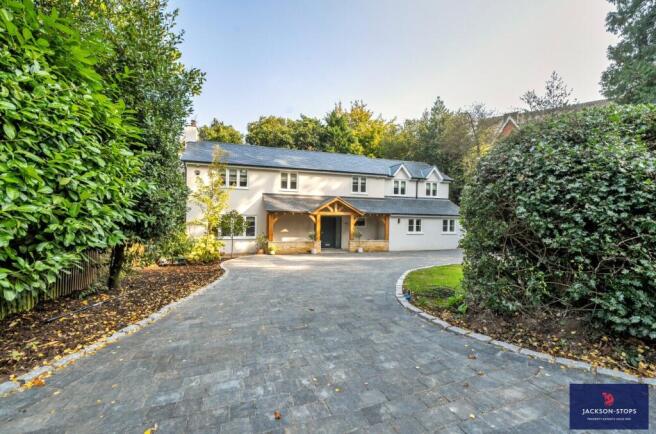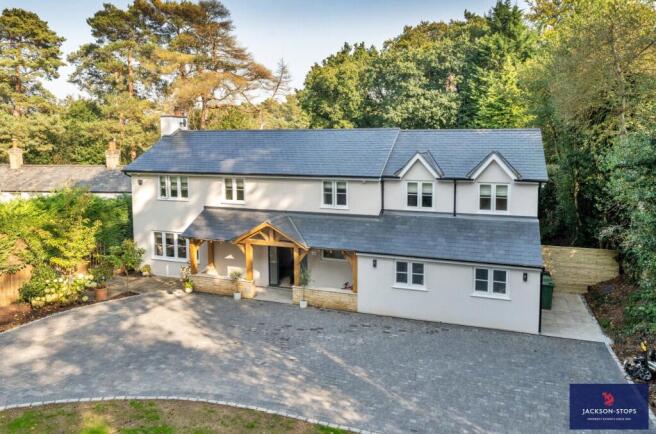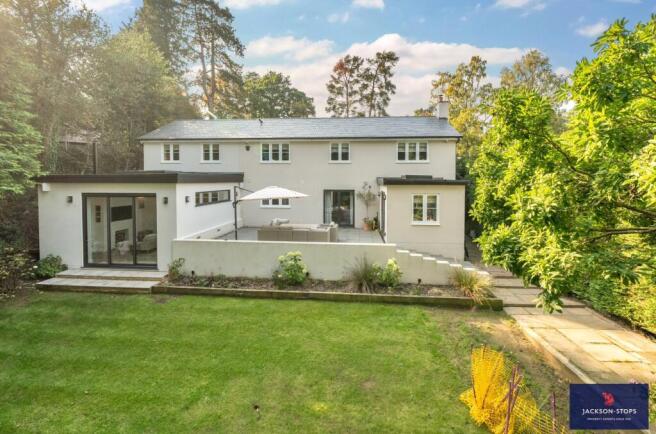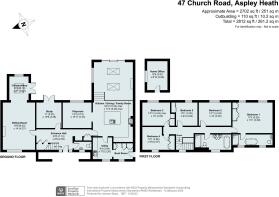
Church Road, Aspley Heath, Bedfordshire, MK17

- PROPERTY TYPE
Detached
- BEDROOMS
5
- BATHROOMS
2
- SIZE
2,812 sq ft
261 sq m
- TENUREDescribes how you own a property. There are different types of tenure - freehold, leasehold, and commonhold.Read more about tenure in our glossary page.
Freehold
Description
With a particularly private plot of 0.23 of an acre, this recently renovated and extended detached house is a perfect modern family home.
After undergoing a recent double storey extension, this home offers a bright and spacious open living space with a bespoke hand-built kitchen, log burning stove in a dining/lounge area with 3m high sliding glass doors which open all the way back on a beautiful and quiet private garden. Alongside this is a bespoke built utility room and boot room with side access to the house.
Also, on the ground floor is a separate lounge with a second log burning stove and reading space which opens up onto a recently built large patio area which catches the sun until early evening.
Upstairs, the five bedroom house has two large bathrooms, both with walk-in showers, free standing baths and vanity units. Four of the bedrooms have bespoke hand-built wardrobes offering plenty of storage.
There is a fully insulated garden office/gym with double glazed door and window which has power, wi-fi and light supply.
Recent updates to the property include:
• Bespoke hand built kitchen, utility and boot room with integrated appliances
• Two log burners
• Double glazed windows, patio doors and roof lanterns
• Private rear garden
• Brick built and rendered outhouse with full electrics and wi-fi for gym/study
• Large newly block paved driveway
• Vast solid oak porch with slate roof
• Full re-wire of electrics
• Boiler under 5 years old and new heating system and radiators throughout
• Plenty of bespoke built-in storage throughout the house
• New, excellent quality 100% wool carpets and karndean flooring throughout
• 5 bolt front door
• Surrounding outdoor lighting, CCTV and house alarm
THE ACCOMMODATION
From the covered porch, the entrance door opens to a spacious hall which has a bespoke made cloak/shoe cupboard and hanging area. The stairs rise to the first floor and the cloakroom has been refitted with a white suite of wash basin and vanity cupboard and wc with half panelled walls and artisan tile flooring. The first sitting room lies to the left with a log burning stove and double glazed doors opening to the good size patio area.
Beside this is a bespoke hand-built utility room and boots with washer and tumble dryer, a second Belfast sink and utility tap, second fridge and storage cupboard with electrics which houses a wall hung hoover. There is also a side-back door here with access to the house outdoor bins and driveway.
FIRST FLOOR
The four bedrooms, family bathroom and master bedroom with en-suite radiate off the landing and there is a trap door to the loft space which houses the gas boiler. The main bedroom has a pleasant view over the rear garden and the front garden, with a large en-suite. There is a free standing stone bath, walk-in shower with marble tiles and marble top vanity unit beside the w/c. The remaining four bedrooms all have bespoke made furniture and storage cupboards. Finally, the family bathroom is a good size and features a high quality, stone, free standing bath with pillar shower mixer taps and twin wash basins which have a marble top with vanity base unit and wc. There is a fully tiled walk in shower area with rainwater head and hand held shower spray.
OUTSIDE
The driveway has been blocked paved in a grey stone and provides parking for several vehicles. Alongside this is a lawn, large flower bed and boundary holly hedge. There are external downlighters, hot and cold taps and gated side access. The rear garden is particularly private and has a large paved terrace patio with dwarf perimeter walling. Steps lead down to the lawns and newly planted borders. Both front and rear gardens receive a great deal of sun throughout the summer months. There is CCTV surround the entirety of the property.
LOCATION
Aspley Heath is a highly sought-after residential area on the edge of the Duke of Bedford’s Woburn Estate. The adjacent town of Woburn Sands has local shopping facilities, a variety of restaurants, library and a health centre. The nearby Georgian market town of Woburn provides a selection of restaurants, specialist shops and a monthly farmers market. More extensive shopping and leisure facilities including covered shopping area, theatre and multi-screen cinemas are available in Milton Keynes. Lower and Middle Schools are in Woburn Sands with private schooling available at the renowned Harpur Trust schools in Bedford for which a coach is provided. Alternative private schools are located at Swanbourne and Stowe. The prestigious Woburn Golf Club with its three championship courses is a ten-minute drive away. The property is within a short distance of both Junctions 13 and 14 of the M1 motorway and railway stations at Milton Keynes (to Euston) and Flitwick (to St. Pancras and the City). There is a station at Woburn Sands that offers connections to Bedford and Bletchley.
PROPERTY INFORMATION
Agents Note To comply with teh Estate Agent Act the vendor of this property is related to a partner of Jackson Stops Woburn
Services: Mains water, drainage, gas and electricity. Gas fird central heating to radiators.
Local Authority: Central Bedfordshire Council.
Tel:
Outgoings: Council Tax Band “G”
Tenure: Freehold.
EPC Rating: “D”
Viewing: Strictly by appointment through the sole agents Jackson-Stops. 1 Market Place, Woburn, MK17 9PZ.
Tel -
Brochures
Particulars- COUNCIL TAXA payment made to your local authority in order to pay for local services like schools, libraries, and refuse collection. The amount you pay depends on the value of the property.Read more about council Tax in our glossary page.
- Band: TBC
- PARKINGDetails of how and where vehicles can be parked, and any associated costs.Read more about parking in our glossary page.
- Yes
- GARDENA property has access to an outdoor space, which could be private or shared.
- Yes
- ACCESSIBILITYHow a property has been adapted to meet the needs of vulnerable or disabled individuals.Read more about accessibility in our glossary page.
- Ask agent
Church Road, Aspley Heath, Bedfordshire, MK17
Add an important place to see how long it'd take to get there from our property listings.
__mins driving to your place
Get an instant, personalised result:
- Show sellers you’re serious
- Secure viewings faster with agents
- No impact on your credit score
Your mortgage
Notes
Staying secure when looking for property
Ensure you're up to date with our latest advice on how to avoid fraud or scams when looking for property online.
Visit our security centre to find out moreDisclaimer - Property reference WOB220195. The information displayed about this property comprises a property advertisement. Rightmove.co.uk makes no warranty as to the accuracy or completeness of the advertisement or any linked or associated information, and Rightmove has no control over the content. This property advertisement does not constitute property particulars. The information is provided and maintained by Jackson-Stops, Woburn. Please contact the selling agent or developer directly to obtain any information which may be available under the terms of The Energy Performance of Buildings (Certificates and Inspections) (England and Wales) Regulations 2007 or the Home Report if in relation to a residential property in Scotland.
*This is the average speed from the provider with the fastest broadband package available at this postcode. The average speed displayed is based on the download speeds of at least 50% of customers at peak time (8pm to 10pm). Fibre/cable services at the postcode are subject to availability and may differ between properties within a postcode. Speeds can be affected by a range of technical and environmental factors. The speed at the property may be lower than that listed above. You can check the estimated speed and confirm availability to a property prior to purchasing on the broadband provider's website. Providers may increase charges. The information is provided and maintained by Decision Technologies Limited. **This is indicative only and based on a 2-person household with multiple devices and simultaneous usage. Broadband performance is affected by multiple factors including number of occupants and devices, simultaneous usage, router range etc. For more information speak to your broadband provider.
Map data ©OpenStreetMap contributors.








