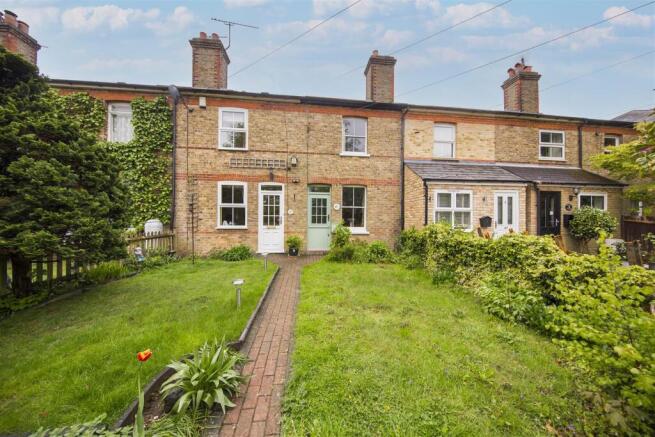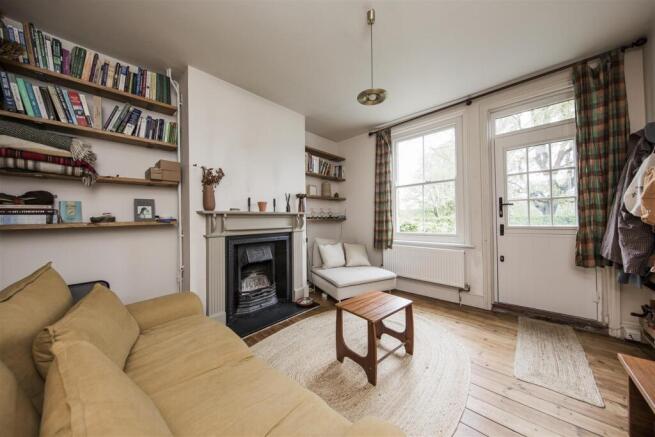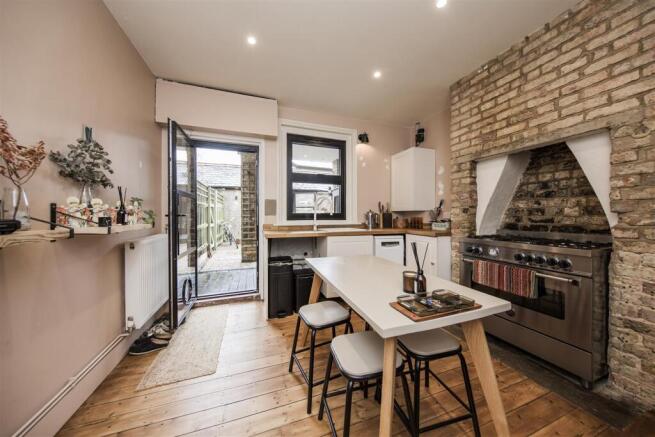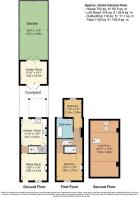
2 bedroom terraced house for sale
Otford Lane, Halstead

- PROPERTY TYPE
Terraced
- BEDROOMS
2
- BATHROOMS
1
- SIZE
819 sq ft
76 sq m
- TENUREDescribes how you own a property. There are different types of tenure - freehold, leasehold, and commonhold.Read more about tenure in our glossary page.
Freehold
Key features
- 2 Bedrooms
- Loft Room
- Sitting Room
- Kitchen/Diner
- Family Bathroom
- Garden Room
- Attractive Patio leading onto rear garden
- Newly acquired extension to rear garden overlooking open fields
- Off Road Parking
- Many Original Features
Description
Description - As Sole Agents we are delighted to present this character property which has been renovated by the present owners. The accommodation is arranged over three floors with a comfortable Sitting Room on the ground floor leading into a Kitchen/Diner. There are two Bedrooms and a Family Bathroom on the first floor with the added benefit of a 24' Loft Room on the second floor which would make an ideal home office or studio. Throughout the cottage retains many original features such as the stripped floors, pine internal doors and Victorian fireplaces. The cottage benefits from a newly installed Garden Room leading out onto an attractive patio. The current owners have recently acquired a substantial section of the rear field along with the adjoining cottages. Each section of rear garden with be individually fenced by each of the owner/occupiers. In our opinion this is a true feature of the cottage providing a perfect open space in which to perhaps convert to an allotment or just an area to sit and enjoy the peace of the surrounding countryside.
Location - The cottage is situated between the villages of Otford and Halstead within a popular semi rural location. Halstead has a primary school, Inns and local shop with Knockholt Station close by providing services to London . Otford village is about two miles away with a wider range of local amenities including library, churches, tea rooms and station with fast services to London on the London Bridge, Charing Cross line. There a number of highly regarded schools in Otford, both state and and independent. Sevenoaks Town Centre is about 6 miles away with a wide range of shopping facilities, sports centre, cinema/theatre and main line station providing services to London on the Charing Cross/Cannon Street line. The M25 motorway is a short drive away allowing easy access to all major road networks, Gatwick and Heathrow Airports.
Entrance - Through timber stable door into:
Sitting Room - Sash window to front. Feature Victorian fireplace with open fire. Television point. Stripped pine floor. Radiator
Kitchen/Diner - Sash window to rear. Modern glazed door to rear. Range of shaker style wall and base units with Butchers Block work surfaces over. Butler style sink with mixer tap. Range cooker set into chimney breast. Space and plumbing for dish washer and washing machine. Newly installed boiler for central heating and hot water system. Deep under stairs larder cupboard. Original stripped pine floor. Radiator. Staircase leading to:
First Floor -
Bedroom - Sash window. Stripped pine floor. Victorian fireplace. Radiator. Original pine door.
Bedroom - Window to rear. Radiator.
Family Bathroom - Window to rear. Victorian bathroom suite comprising: roll top bath with claw feed, shower attachment, high flush wc. wash hand basin.
Third Floor -
Loft Room - Via timber staircase. Two velux windows to rear. Part sloping ceiling. Exposed timber beams. Eaves storage space.
Outside -
Paved Courtyard - Leading into:
Garden Room - A stylish Garden Room. Slate floor. Down lighting. Space and plumbing for washing machine. Contemporary double glazed doors leading out onto Paved patio providing a perfect setting for outdoor entertaining.
Rear Garden - The owners have recently acquired a substantial part of the rear field along with the other owner/occupiers. The clearing of the area and fencing by each individual owner is currently work in progress. In our opinion this addition to the rear garden is a true feature of the cottage offering a perfect outdoor space for an allotment, play area for young children or just a quiet space to sit and enjoy the peace of the surrounding countryside.
Route To View - From the Otford office proceed in a northerly direction towards the pond turning left into the High Street. Continue through onto Pilgrims Way West
turning right over the bridge onto Pollhill. After a short distance Otford Lane will be found on the left hand side with the cottage towards the end o the lane on the left hand side.
Brochures
Otford Lane, HalsteadBrochure- COUNCIL TAXA payment made to your local authority in order to pay for local services like schools, libraries, and refuse collection. The amount you pay depends on the value of the property.Read more about council Tax in our glossary page.
- Ask agent
- PARKINGDetails of how and where vehicles can be parked, and any associated costs.Read more about parking in our glossary page.
- Yes
- GARDENA property has access to an outdoor space, which could be private or shared.
- Yes
- ACCESSIBILITYHow a property has been adapted to meet the needs of vulnerable or disabled individuals.Read more about accessibility in our glossary page.
- Ask agent
Otford Lane, Halstead
Add an important place to see how long it'd take to get there from our property listings.
__mins driving to your place
Get an instant, personalised result:
- Show sellers you’re serious
- Secure viewings faster with agents
- No impact on your credit score
Your mortgage
Notes
Staying secure when looking for property
Ensure you're up to date with our latest advice on how to avoid fraud or scams when looking for property online.
Visit our security centre to find out moreDisclaimer - Property reference 33838579. The information displayed about this property comprises a property advertisement. Rightmove.co.uk makes no warranty as to the accuracy or completeness of the advertisement or any linked or associated information, and Rightmove has no control over the content. This property advertisement does not constitute property particulars. The information is provided and maintained by Ibbett Mosely, Otford. Please contact the selling agent or developer directly to obtain any information which may be available under the terms of The Energy Performance of Buildings (Certificates and Inspections) (England and Wales) Regulations 2007 or the Home Report if in relation to a residential property in Scotland.
*This is the average speed from the provider with the fastest broadband package available at this postcode. The average speed displayed is based on the download speeds of at least 50% of customers at peak time (8pm to 10pm). Fibre/cable services at the postcode are subject to availability and may differ between properties within a postcode. Speeds can be affected by a range of technical and environmental factors. The speed at the property may be lower than that listed above. You can check the estimated speed and confirm availability to a property prior to purchasing on the broadband provider's website. Providers may increase charges. The information is provided and maintained by Decision Technologies Limited. **This is indicative only and based on a 2-person household with multiple devices and simultaneous usage. Broadband performance is affected by multiple factors including number of occupants and devices, simultaneous usage, router range etc. For more information speak to your broadband provider.
Map data ©OpenStreetMap contributors.








