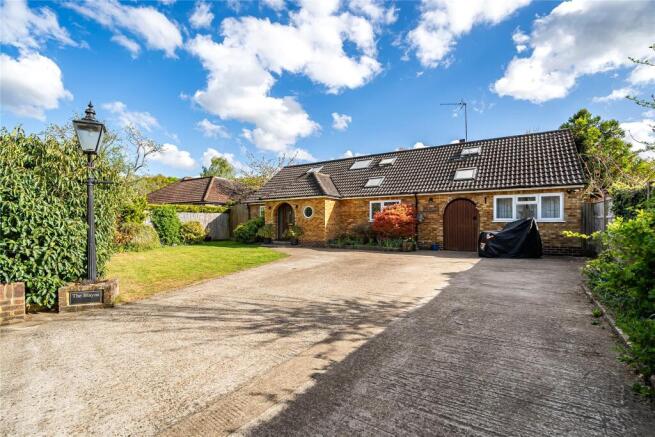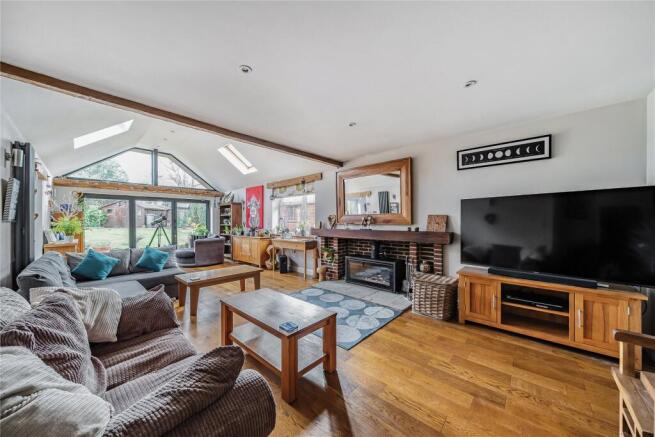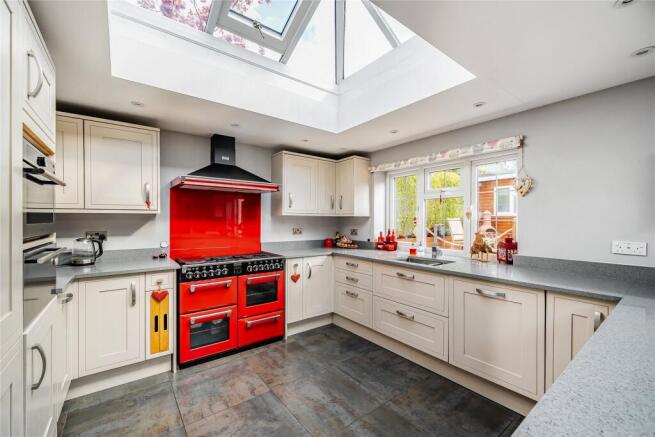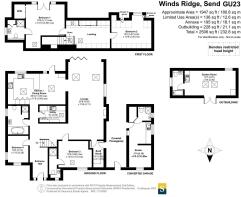
Winds Ridge, Send, Surrey, GU23

- PROPERTY TYPE
Detached
- BEDROOMS
4
- BATHROOMS
3
- SIZE
2,083-2,506 sq ft
194-233 sq m
- TENUREDescribes how you own a property. There are different types of tenure - freehold, leasehold, and commonhold.Read more about tenure in our glossary page.
Freehold
Key features
- Detached Chalet Bungalow
- Four Bedrooms/Master Suite with a Walk-in Wardrobe and an Ensuite
- Spacious Sitting Room
- Modern Kitchen/Dining Room
- Boot Room
- Family Bathroom
- Utility Room
- Converted Garage with Annexe Potential
- Summerhouse with a Shower Room and a Wood Burning Stove
- Driveway Parking for Multiple Vehicles
Description
The front door opens into the bright and welcoming entrance hall with a stunning, newly fitted, oak and glass balustrade staircase. The smallest double aspect bedroom, overlooks the front garden and is serviced by the impressive, fully tiled family bathroom that boasts a freestanding bath and a separate walk-in shower.
Across the hallway is a utility room complete with plenty of storage and space for large domestic appliances. A Velux window is fitted to enhance the airflow and ventilation.
The light and spacious kitchen/dining room at the rear of the property, is fitted with a generous range of shaker-style units with granite worktops and a peninsula that perfectly separates the dining area, that has plenty of room for a family-sized table and chairs. Two large roof lanterns fill the whole space with light and a fully glazed door provides access out to the patio in the rear garden.
An opening leads through to the large sitting room that features a vaulted ceiling with Velux windows, an open fireplace with a wood burning stove and bi-folding doors bringing the outside in. A further double bedroom with an ensuite is situated at the front of the property together with a boot room, that has external access to a covered passage leading to the converted garage, the front drive and the rear of the property.
On the first floor, a large central landing provides office space with plenty of light and storage options. There are two double bedrooms at either end, the master suite boasts a Juliette balcony, an ensuite shower room and a walk-in wardrobe.
Outside, to the front of the property, there is an area of lawn beside a large driveway that with fit up to six vehicles. The sunny South-facing rear garden is mainly laid to lawn with a large patio and several seating areas. There is a large summer house fitted with a toilet, a shower and a wood burner along with multiple sheds and a greenhouse.
The property is located on the highly regarded Send Hill, within walking distance of local amenities, Send School and the medical centre. The recreational ground is also a short walk away making the property ideal for a family or downsizers alike.
Send village is surrounded by open countryside which is ideal for walking and outdoor pursuits. The centre offers some local shops for one’s day to day needs as well as modern medical centre, a pharmacy and two pubs one of which is situated on the Wey Navigation Canal.
The area has excellent road and rail connections with the A3 and Junction 10 of the M25 orbital being within close proximity. Woking Station offers regular service to London Waterloo with trains about every 7 minutes and a journey time of around 22 minutes. Alternative services are provided from West Clandon with trains to London Waterloo arriving within one hour.
Brochures
Particulars- COUNCIL TAXA payment made to your local authority in order to pay for local services like schools, libraries, and refuse collection. The amount you pay depends on the value of the property.Read more about council Tax in our glossary page.
- Band: E
- PARKINGDetails of how and where vehicles can be parked, and any associated costs.Read more about parking in our glossary page.
- Driveway,Off street
- GARDENA property has access to an outdoor space, which could be private or shared.
- Yes
- ACCESSIBILITYHow a property has been adapted to meet the needs of vulnerable or disabled individuals.Read more about accessibility in our glossary page.
- Ask agent
Winds Ridge, Send, Surrey, GU23
Add an important place to see how long it'd take to get there from our property listings.
__mins driving to your place
Get an instant, personalised result:
- Show sellers you’re serious
- Secure viewings faster with agents
- No impact on your credit score
Your mortgage
Notes
Staying secure when looking for property
Ensure you're up to date with our latest advice on how to avoid fraud or scams when looking for property online.
Visit our security centre to find out moreDisclaimer - Property reference RIP250001. The information displayed about this property comprises a property advertisement. Rightmove.co.uk makes no warranty as to the accuracy or completeness of the advertisement or any linked or associated information, and Rightmove has no control over the content. This property advertisement does not constitute property particulars. The information is provided and maintained by Seymours Estate Agents, Ripley. Please contact the selling agent or developer directly to obtain any information which may be available under the terms of The Energy Performance of Buildings (Certificates and Inspections) (England and Wales) Regulations 2007 or the Home Report if in relation to a residential property in Scotland.
*This is the average speed from the provider with the fastest broadband package available at this postcode. The average speed displayed is based on the download speeds of at least 50% of customers at peak time (8pm to 10pm). Fibre/cable services at the postcode are subject to availability and may differ between properties within a postcode. Speeds can be affected by a range of technical and environmental factors. The speed at the property may be lower than that listed above. You can check the estimated speed and confirm availability to a property prior to purchasing on the broadband provider's website. Providers may increase charges. The information is provided and maintained by Decision Technologies Limited. **This is indicative only and based on a 2-person household with multiple devices and simultaneous usage. Broadband performance is affected by multiple factors including number of occupants and devices, simultaneous usage, router range etc. For more information speak to your broadband provider.
Map data ©OpenStreetMap contributors.








