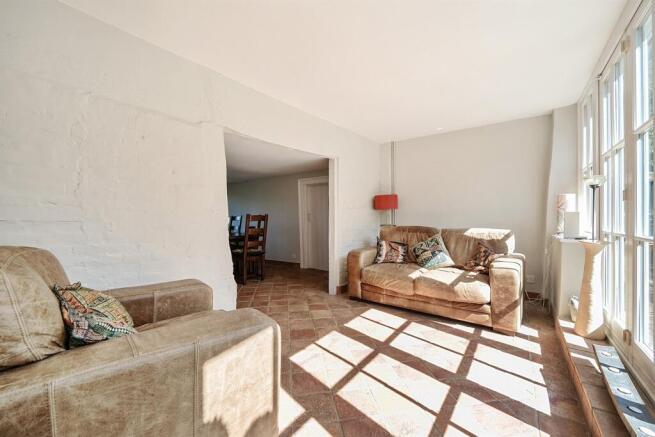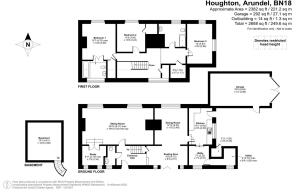
Houghton, Amberley, West Sussex, BN18

- PROPERTY TYPE
Semi-Detached
- BEDROOMS
3
- BATHROOMS
2
- SIZE
Ask agent
- TENUREDescribes how you own a property. There are different types of tenure - freehold, leasehold, and commonhold.Read more about tenure in our glossary page.
Freehold
Key features
- GRADE II LISTED
- SITUATED IN SOUTH DOWNS NATIONAL PARK
- BEAUTIFUL GARDENS
- CELLAR WITH GREAT POTENTIAL
- VILLAGE PUBS NEARBY
- AMBERLEY MAINLINE STATION
- AMBERLEY MAINLINE STATION 0.6 MILES
Description
ACCOMMODATION
* Entrance hallway * Galleried landing with access to a cellar * Sitting room * Study * Dining room * Kitchen * Front courtyard area * WC * First floor landing * Principal bedroom with en-suite bathroom * Two further double bedrooms with en-suites * Family bathroom * Beautiful gardens * EPC exempt *
DESCRIPTION
With a combination of flint and brick elevations, this charming Grade II Listed house is believed to date back from the mid 17th Century with latter additions. The property offers a generous level of accommodation and has been well maintained by the current owners and is conveniently positioned for the historic local pub, as well as mainline train station at Amberley.
The accommodation comprises; door which leads into the entrance hallway with stairs to a galleried landing. There is access to a cellar which is a good size and offers excellent potential for perspective purchasers. Straight ahead is the generous sitting room which features an open fire with brick hearth, a pleasant outlook to the front and fitted bookcases to the far end, also a step leads up into the separate study with rear aspect. To the right of the hall is the generous double aspect dining room, to the rear of this room is a seating area to enjoy the southerly aspect with bi-folding doors opening up onto the patio. Steps lead down into the modern fitted kitchen with underfloor heating, which features a range of gloss fronted wall and base units. There is a five ring gas hob inset into Quartz work surface with integrated dishwasher and front aspect. There is a wine cooler and two Seaman¿s eye level ovens, one being a combi with a steam feature as well as a microwave with warming drawer below. Steps lead up to the far end of the kitchen where there is space and plumbing for an American style fridge freezer and a door leading to the utility area, with space and plumbing for washing machine as well as further appliance. From the kitchen a door leads out to the front courtyard area. A WC concludes the ground floor accommodation.
Stairs lead to the first floor landing where a generous principal suite can be found to the far end offering fabulous far reaching views across neighbouring countryside, towards the South Downs. There are fitted wardrobes with a further large built in wardrobe and a step which leads down to the en-suite bathroom, comprising panel enclosed bath with mixer taps and views over the rear garden. Along the landing bedroom two is a generous double and shares the same lovely outlook, again with built in wardrobe and the third bedroom also being a double, benefits from being dual aspect. The family bathroom is also a white suite with panel enclosed bath, electric shower above and screen with part tiled walls and tiled flooring.
The property is entered via a five bar wooden gate which opens up onto a hard standing providing off road parking and turning for multi vehicles. There is access to the attached garage with wooden opening doors, as well as personal door to the side and a pathway leads to the front door as well as to the attached storeroom.
This interesting garden has different areas to enjoy and a pathway leads round to the side of the property opening up onto a generous patio area enjoying the sunny south aspect ideal for al-fresco dining. Steps lead up the main arear of garden which is laid to lawn and various specimen tree interspersed including apple and pear, with a combination of evergreens and mature trees to the boundaries.
An arch and hedgeway leads through to the further segment of garden, which is mainly laid to lawn with feature ponds providing an ideal seating area and through a further hedge to the far end is a utility area which would be perfect for vegetable growing.
Floor plan
Brochures
Brochure- COUNCIL TAXA payment made to your local authority in order to pay for local services like schools, libraries, and refuse collection. The amount you pay depends on the value of the property.Read more about council Tax in our glossary page.
- Band: G
- PARKINGDetails of how and where vehicles can be parked, and any associated costs.Read more about parking in our glossary page.
- Yes
- GARDENA property has access to an outdoor space, which could be private or shared.
- Yes
- ACCESSIBILITYHow a property has been adapted to meet the needs of vulnerable or disabled individuals.Read more about accessibility in our glossary page.
- Ask agent
Energy performance certificate - ask agent
Houghton, Amberley, West Sussex, BN18
Add an important place to see how long it'd take to get there from our property listings.
__mins driving to your place
Get an instant, personalised result:
- Show sellers you’re serious
- Secure viewings faster with agents
- No impact on your credit score
Your mortgage
Notes
Staying secure when looking for property
Ensure you're up to date with our latest advice on how to avoid fraud or scams when looking for property online.
Visit our security centre to find out moreDisclaimer - Property reference 77164. The information displayed about this property comprises a property advertisement. Rightmove.co.uk makes no warranty as to the accuracy or completeness of the advertisement or any linked or associated information, and Rightmove has no control over the content. This property advertisement does not constitute property particulars. The information is provided and maintained by GL & Co, Storrington. Please contact the selling agent or developer directly to obtain any information which may be available under the terms of The Energy Performance of Buildings (Certificates and Inspections) (England and Wales) Regulations 2007 or the Home Report if in relation to a residential property in Scotland.
*This is the average speed from the provider with the fastest broadband package available at this postcode. The average speed displayed is based on the download speeds of at least 50% of customers at peak time (8pm to 10pm). Fibre/cable services at the postcode are subject to availability and may differ between properties within a postcode. Speeds can be affected by a range of technical and environmental factors. The speed at the property may be lower than that listed above. You can check the estimated speed and confirm availability to a property prior to purchasing on the broadband provider's website. Providers may increase charges. The information is provided and maintained by Decision Technologies Limited. **This is indicative only and based on a 2-person household with multiple devices and simultaneous usage. Broadband performance is affected by multiple factors including number of occupants and devices, simultaneous usage, router range etc. For more information speak to your broadband provider.
Map data ©OpenStreetMap contributors.








