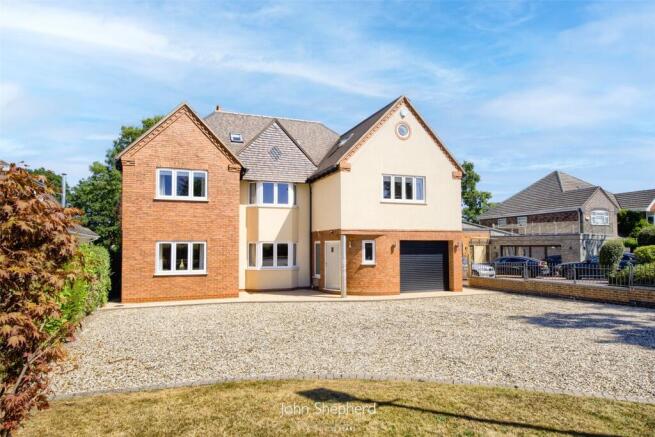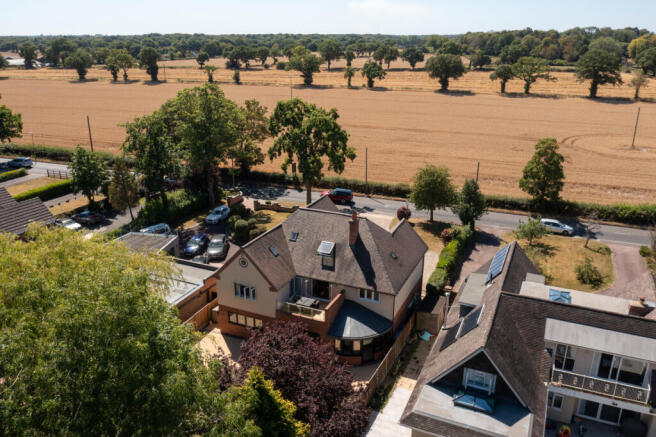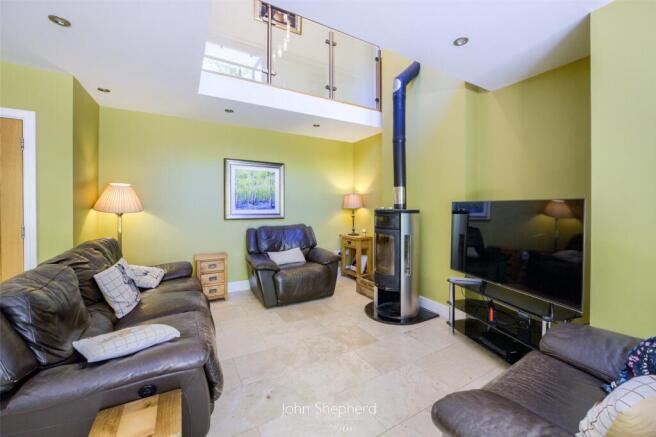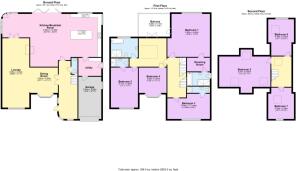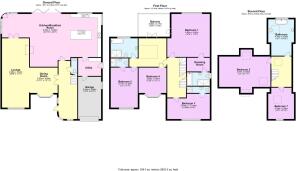Norton Lane, Earlswood, Solihull, B94

- PROPERTY TYPE
Detached
- BEDROOMS
5
- BATHROOMS
4
- SIZE
3,853 sq ft
358 sq m
- TENUREDescribes how you own a property. There are different types of tenure - freehold, leasehold, and commonhold.Read more about tenure in our glossary page.
Freehold
Key features
- Large Detached Family Home
- Tudor Grange Academy Catchment
- Spacious Kitchen/Dining/Family Room
- Three En-Suites
- Underfloor Heating to Ground Floor Level
- Principal Suite with Dressing Room and En-suite
- First Floor Balcony
- Over 3800 Sqft
- Substantial Driveway and integral Garage
- Adaptable Office space
Description
Approached via a large, gravelled driveway, this property stands proudly in the idyllic setting of Earlswood village with countryside views to be admired to the front aspect. This expansive five-bedroom detached home has been thoughtfully extended and renovated by the current owners and is superbly presented throughout.
Inside, the spacious Hallway leads to the main reception rooms, comprising of a formal Dining Room to the front of the property, a large Living Room with open fire and French doors open into the stunning open plan Kitchen/Dining/Family Room.
The heart of the home is the perfect space for entertaining or to relax with a feature log burner fire and galleried Landing above. The Kitchen also boasts a breakfast bar, integrated appliances to include two Siemens ovens, a Siemens steam oven, Siemens microwave, dishwasher, fridge/freezer and both gas and induction hobs.
Bi-folding doors make this a light and airy space and brings the outside in. A separate Utility Room can be found off the Kitchen with integrated washing machine and fridge/freezer while providing access to an integral Garage. The downstairs accommodation is completed with a convenient downstairs WC with underfloor heating, WC and vanity wash hand basin unit.
The staircase ascends to the first-floor Landing furnished with Karndean flooring. The enviable Principal Suite comprises of a large Dressing Room, modern En-suite and access to a first-floor Balcony – perfect for a glass of wine or G&T after a long day! Bedrooms Two and Three offer generous proportions and benefit from En-suites to include a walk-in shower, WC and wash hand basin.
Bedroom Four being the original ‘Main Bedroom’ before the property was lovingly restored and extended incorporates a large area which has a feature bay window to enjoy views of the open fields. The first floor also benefits the galleried Landing with secondary access to the first-floor Balcony and an upgraded Family Bathroom with a separate bath and double shower cubicle.
The upper floor provides an additional three rooms all adaptable to the ever-changing requirements of the growing family. The expansive Bedroom five benefits from Velux windows and eaves storage, while the other two rooms can be used as office space/studio or as an occasional Guest Room.
Externally, a large patio area perfect for alfresco dining in the summer months with multiple access points from the Kitchen/Dining/Family room. The patio leads onto mainly laid to lawn with a brick-built storage outbuilding with power, situated on the rear boundary of the property behind mature trees. There are also two side tradesman’s entrance for ease of access.
A rare combination, being in the heart of the village whilst also being walking/driving distance to all the local amenities and social hotspots, balanced with the beauty of the English countryside to the front aspect of the property. A generously sized Garden hedged by mature trees and shrubbery to create a private environment for your family. The plot overall extends to approximately 0.25 acres!
Location
Earlswood village provides the normal type of village stores and other facilities and is situated within easy daily travel of the major Midland centres of commerce and industry, within a few minutes’ drive of the national motorway network (M42) and aquatic sports which include sailing and fishing on nearby Earlswood Lakes.
Comprehensive facilities for shopping, education, cultural and recreational activities are provided in the surrounding centres with Solihull and Redditch some 6 miles distant, Knowle 7 miles, Birmingham City Centre 11 miles, Coventry 18 miles and the old market town of Henley in Arden just 7 miles away.
It is approximately 15 miles from Stratford upon Avon and Warwick, 17 miles from Leamington Spa and lies within easy access of Alcester, Bromsgrove, Evesham and the Cotswold Uplands. In addition to amenities, Hockley Heath is only 3 miles distant which offers good general shopping and passenger rail services operate from stations at Earlswood just 1½ mile away, Tanworth in Arden (Wood End), Earlswood Lakes Halt, Solihull, Dorridge and Redditch.
The N.E.C is located adjacent to Birmingham International Airport and the International Railway Station are all within about 15 minutes’ drive and regular Inter City services operate from Birmingham International to the north of the country and south to London (Euston). The M40 close to Hockley Heath further enhances and benefits the first-class communications of the district in which this property is situated.
Fixtures & fittings
All those items mentioned in these particulars by way of fixtures and fittings are deemed to be included in the sale price. Others, if any, are excluded. However, we would always advise that this is confirmed by the purchaser at the point of offer.
Tenure
The property is Freehold with vacant possession upon completion of the purchase.
Services
Mains electricity, water and drainage are connected to the property. Central heating is by way of an oil-fired system.
Your Local Authority
Solihull District Council - Band E
Agents Note
In line with The Money Laundering Regulations 2007 we are duty bound to carry out due diligence on all purchasers to confirm their identity. Rather than traditional methods in which you would have to produce multiple utility bills and a photographic ID we use an electronic verification system. This system allows us to verify you from basic details using electronic data, however it is not a credit check of any kind so will have no effect on you or your credit history. You understand that we will undertake a search with Experian for the purposes of verifying your identity. To do so Experian may check the details you supply against any particulars on any database (public or otherwise) to which they have access. They may also use your details in the future to assist other companies for verification purposes.
We have not tested any of the electrical, central heating or sanitary ware appliances. Purchasers should make their own investigations as to the workings of the relevant items. Floor plans are for identification purposes only and not to scale. All room measurements and mileages quoted in these sales particulars are approximate although please note there is an increase in the sqft when taking into consideration the RHH.
Material Information
-This property is of standard construction
-Information on broadband and mobile availability can be found at
Brochures
Particulars- COUNCIL TAXA payment made to your local authority in order to pay for local services like schools, libraries, and refuse collection. The amount you pay depends on the value of the property.Read more about council Tax in our glossary page.
- Band: E
- PARKINGDetails of how and where vehicles can be parked, and any associated costs.Read more about parking in our glossary page.
- Yes
- GARDENA property has access to an outdoor space, which could be private or shared.
- Yes
- ACCESSIBILITYHow a property has been adapted to meet the needs of vulnerable or disabled individuals.Read more about accessibility in our glossary page.
- No wheelchair access
Norton Lane, Earlswood, Solihull, B94
Add an important place to see how long it'd take to get there from our property listings.
__mins driving to your place
Get an instant, personalised result:
- Show sellers you’re serious
- Secure viewings faster with agents
- No impact on your credit score



Your mortgage
Notes
Staying secure when looking for property
Ensure you're up to date with our latest advice on how to avoid fraud or scams when looking for property online.
Visit our security centre to find out moreDisclaimer - Property reference JSX210058. The information displayed about this property comprises a property advertisement. Rightmove.co.uk makes no warranty as to the accuracy or completeness of the advertisement or any linked or associated information, and Rightmove has no control over the content. This property advertisement does not constitute property particulars. The information is provided and maintained by John Shepherd Collection, Solihull. Please contact the selling agent or developer directly to obtain any information which may be available under the terms of The Energy Performance of Buildings (Certificates and Inspections) (England and Wales) Regulations 2007 or the Home Report if in relation to a residential property in Scotland.
*This is the average speed from the provider with the fastest broadband package available at this postcode. The average speed displayed is based on the download speeds of at least 50% of customers at peak time (8pm to 10pm). Fibre/cable services at the postcode are subject to availability and may differ between properties within a postcode. Speeds can be affected by a range of technical and environmental factors. The speed at the property may be lower than that listed above. You can check the estimated speed and confirm availability to a property prior to purchasing on the broadband provider's website. Providers may increase charges. The information is provided and maintained by Decision Technologies Limited. **This is indicative only and based on a 2-person household with multiple devices and simultaneous usage. Broadband performance is affected by multiple factors including number of occupants and devices, simultaneous usage, router range etc. For more information speak to your broadband provider.
Map data ©OpenStreetMap contributors.
