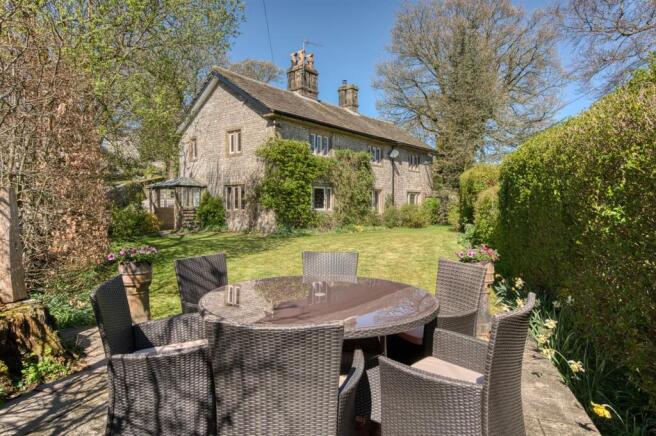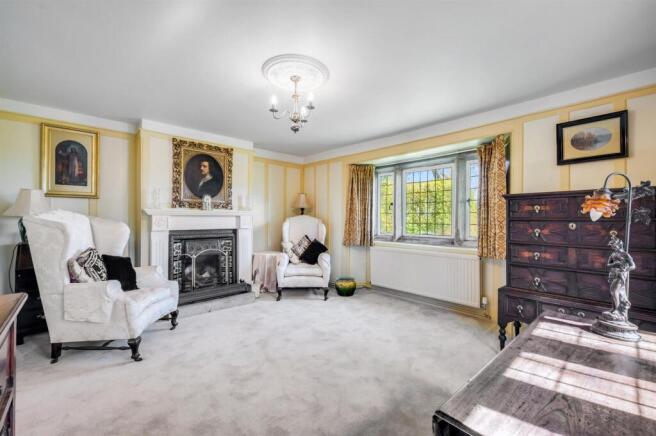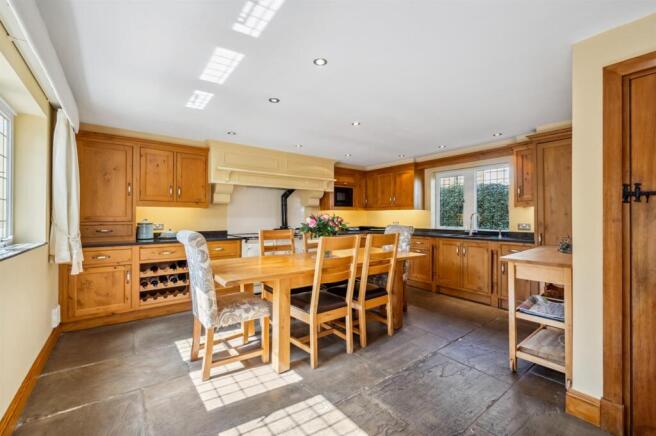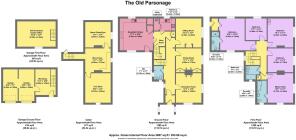
The Old Parsonage, School Lane, Taddington, Buxton

- PROPERTY TYPE
Detached
- BEDROOMS
5
- BATHROOMS
3
- SIZE
Ask agent
- TENUREDescribes how you own a property. There are different types of tenure - freehold, leasehold, and commonhold.Read more about tenure in our glossary page.
Freehold
Key features
- Impressive Countryside Views
- Rural Peak District Village
- Elegant Period Features
- Spacious & Flexible Family Home
- Detached Garage Workshop & Garden Office Offering Potential For Conversion
- Large Cellarage
- Attractive Well Stocked Gardens
- No Upward Chain
- EPC: TBC
- Viewings: Bakewell Office
Description
Its location between the market towns of Bakewell and Buxton provides the perfect balance of rural seclusion and accessibility, with both towns offering excellent local amenities, independent shops, cafes and transport links. Whilst also being in easy commutable distance of Sheffield and Manchester. With no upward chain, this is an exceptional opportunity to enjoy village life in one of Derbyshire’s most desirable and scenic locations.
The Old Parsonage presents an exceptional opportunity to enjoy expansive and adaptable family living set within a charming Derbyshire village. Spanning three thoughtfully designed floors, this distinguished residence seamlessly blends traditional character with modern sophistication. Original features, such as stone mullioned windows, sit harmoniously alongside premium finishes, creating an inviting and timeless interior. Bathed in natural light, the living spaces are airy and generously proportioned, offering versatility to accommodate a range of lifestyles and family needs.
Ground Floor - The front porch opens into a welcoming inner lobby and hallway, which includes a WC and a useful boot room. The main reception rooms are full of character and warmth, including a dual-aspect lounge with an elegant open fireplace, a formal dining room with built-in storage and a decorative fireplace and a comfortable sitting room with a log burning stove. At the heart of the home lies a handcrafted oak breakfast kitchen, featuring a classic double oven Aga and a walk-in pantry. Adjacent is a secondary kitchen and utility area, adding both convenience and flexibility for daily life or hosting larger gatherings.
Cellarage - The lower level opens up a wealth of additional space, with extensive barrel vaulted cellarage that includes three cellars currently used as a wine store, a traditional fuel room and a gym.
First Floor - Upstairs, the sense of space continues. A luxurious master suite spans dual aspects, incorporating a dressing area and an en-suite bathroom. A second double bedroom, also en-suite and accessible via a separate entrance, provides ideal guest accommodation or the possibility of independent living. Three additional double bedrooms, one with a vanity sink are complemented by a well-appointed family bathroom, completing the upper floors with both comfort and practicality.
Exterior - The exterior of The Parsonage is just as impressive, approached via a sweeping driveway with dual access points and ample off-road parking. Lush, mature gardens envelop the property, offering a tapestry of colour and texture with planted borders, established shrubs and tranquil seating terraces that invite outdoor enjoyment. A detached garage with an adjoining workshop and a first-floor home office further enhances the property's flexibility, with scope to convert into a self-contained annex or studio space, subject to the appropriate consents.
Altogether, The Old Parsonage is a stunning home that effortlessly combines space, light, and flexibility with timeless architectural charm, an ideal sanctuary in the heart of the Derbyshire countryside.
Brochures
The Old Parsonage, School Lane, Taddington, BuxtonBrochure- COUNCIL TAXA payment made to your local authority in order to pay for local services like schools, libraries, and refuse collection. The amount you pay depends on the value of the property.Read more about council Tax in our glossary page.
- Band: G
- PARKINGDetails of how and where vehicles can be parked, and any associated costs.Read more about parking in our glossary page.
- Driveway
- GARDENA property has access to an outdoor space, which could be private or shared.
- Yes
- ACCESSIBILITYHow a property has been adapted to meet the needs of vulnerable or disabled individuals.Read more about accessibility in our glossary page.
- Ask agent
The Old Parsonage, School Lane, Taddington, Buxton
Add an important place to see how long it'd take to get there from our property listings.
__mins driving to your place
Get an instant, personalised result:
- Show sellers you’re serious
- Secure viewings faster with agents
- No impact on your credit score
Your mortgage
Notes
Staying secure when looking for property
Ensure you're up to date with our latest advice on how to avoid fraud or scams when looking for property online.
Visit our security centre to find out moreDisclaimer - Property reference 33838805. The information displayed about this property comprises a property advertisement. Rightmove.co.uk makes no warranty as to the accuracy or completeness of the advertisement or any linked or associated information, and Rightmove has no control over the content. This property advertisement does not constitute property particulars. The information is provided and maintained by Saxton Mee, Bakewell. Please contact the selling agent or developer directly to obtain any information which may be available under the terms of The Energy Performance of Buildings (Certificates and Inspections) (England and Wales) Regulations 2007 or the Home Report if in relation to a residential property in Scotland.
*This is the average speed from the provider with the fastest broadband package available at this postcode. The average speed displayed is based on the download speeds of at least 50% of customers at peak time (8pm to 10pm). Fibre/cable services at the postcode are subject to availability and may differ between properties within a postcode. Speeds can be affected by a range of technical and environmental factors. The speed at the property may be lower than that listed above. You can check the estimated speed and confirm availability to a property prior to purchasing on the broadband provider's website. Providers may increase charges. The information is provided and maintained by Decision Technologies Limited. **This is indicative only and based on a 2-person household with multiple devices and simultaneous usage. Broadband performance is affected by multiple factors including number of occupants and devices, simultaneous usage, router range etc. For more information speak to your broadband provider.
Map data ©OpenStreetMap contributors.








