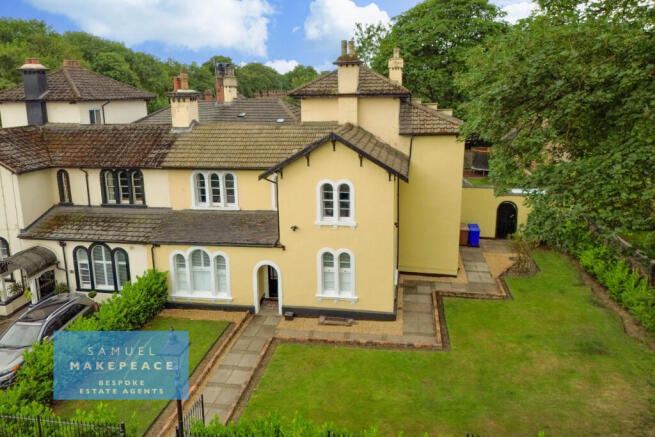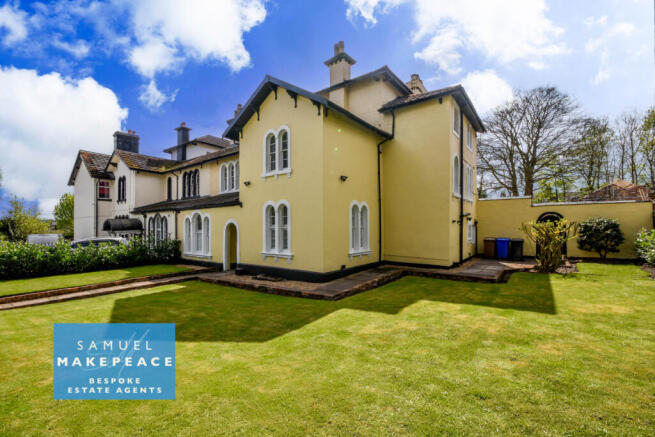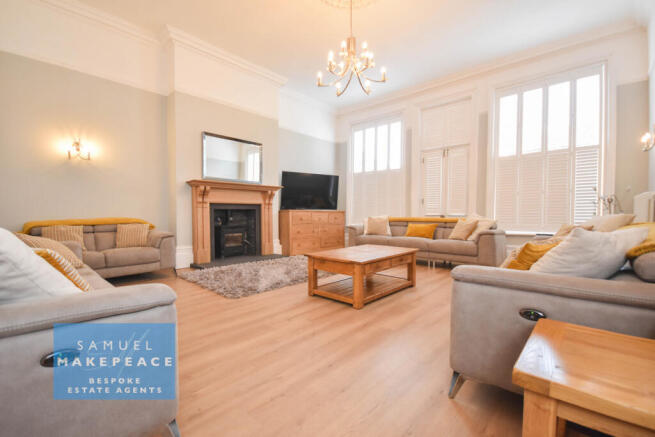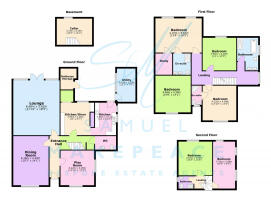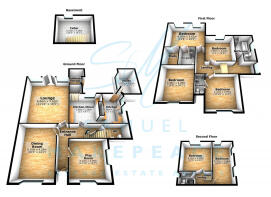
The Villas, Penkhull, Stoke-on-Trent

- PROPERTY TYPE
Semi-Detached
- BEDROOMS
6
- BATHROOMS
4
- SIZE
Ask agent
- TENUREDescribes how you own a property. There are different types of tenure - freehold, leasehold, and commonhold.Read more about tenure in our glossary page.
Freehold
Key features
- GORGEOUS GRADE II LISTED VICTORIAN, SIX BEDROOM, SEMI-DETACHED VILLA
- EXPANSIVE LIVING SPACES with soaring ceilings, original fireplace features and bespoke shutters
- CLEVERLY DESIGNED, MODERN KITCHEN and KITCHEN/DINER SPACE with ample storage and charming log fire feature
- RESTORED PERIODIC FEATURES THROUGHOUT such as Minton tiled flooring, original floorboards and stained glass windows
- SIX OUTSTANDING SIZED, DOUBLE BEDROOMS with fitted wardrobes and bespoke shutters
- BREATHTAKING MASTER SUITE with original fireplace, private study and luxury ensuite featuring his and hers sinks
- BEAUTIFUL, CONTEMPORARY FAMILY BATHROOM with free standing bathtub and double shower cubicle
- LUSH LANDSCAPED GARDENS with gated front lawn, two rear patio areas and mature shrubs and trees
- SPREAD ACROSS FOUR VERSATILE FLOORS with six generous bedrooms, multiple reception rooms and four shower rooms
Description
Room Details
INTERIOR
Ground Floor
Storm Porch - Minton tiled flooring.
Entrance Hall - Single glazed entrance door. Minton tiled flooring. Cast iron radiator.
WC - Low level WC, vanity unit with wash hand basin. Tiled flooring and partly tiled walls. Cast iron radiator.
Lounge - Three single glazed windows and single glazed patio doors. Feature wood burner fireplace. Laminate flooring. Three cast iron radiators.
Dining Room - Single glazed window. Electric fireplace, laminate flooring and two cast iron radiators.
Family Room - Two single glazed windows. Electric fireplace. Original wood flooring. Two cast iron radiators.
Kitchen - Two single glazed windows. A fitted kitchen with a range of wall and base units and work surfaces. Integrated appliances include a dishwasher, and a built under cooker with electric hob and cookerhood above. Integrated fridge freezer in breakfast area. Cast iron radiator.
Utility Room - Single glazed window and door. Space for a washing machine, tumble dryer and fridge freezer.
First Floor
Landing - Single glazed stained glass window. Two cast iron radiators.
Bedroom One - Two single glazed windows. Original feature fireplace. Fitted wardrobes. Vertical panel cast iron radiator. Access to study.
Ensuite to Bedroom One - Low level WC, vanity wash hand basin and double shower cubicle. Tiling to walls and flooring. Extractor fan. Towel warming radiator.
Study - Loft access hatch. Laminate wood flooring and cast iron radiator.
Bedroom Two - Single glazed window. Original feature fireplace. Laminate wood flooring. Cast iron radiator.
Ensuite to Bedroom Two - Single glazed window. Low level WC, wash hand basin and single shower cubicle. Tiled flooring, extractor fan and towel warming radiator.
Bedroom Three - Single glazed window, original feature fireplace, fitted wardrobes, cast iron radiator.
Bedroom Four - Double glazed window, fitted wardrobes, cast iron radiator.
Bathroom One - Single glazed window. Low level WC, two vanity wash hand basins, freestanding bath, double shower cubicle. Tiled walls and flooring. Extractor fan and vertical panel cast iron radiator.
Second Floor
Bedroom Five - Three single glazed window, fitted wardrobes, laminate wood flooring, cast iron radiator.
Bedroom Six - Single glazed window, fitted wardrobes, laminate wood flooring, cast iron radiator.
Bathroom Two - Double glazed window. Low level WC, wash hand basin and single shower cubicle. Extractor fan and towel warming radiator.
EXTERIOR
Front Garden - Large lawn with decorative flowerbeds and trees.
Rear Garden - Two patio seating areas, bark area, huge lawn lined with decorative shrubs and hedges.
- COUNCIL TAXA payment made to your local authority in order to pay for local services like schools, libraries, and refuse collection. The amount you pay depends on the value of the property.Read more about council Tax in our glossary page.
- Band: E
- PARKINGDetails of how and where vehicles can be parked, and any associated costs.Read more about parking in our glossary page.
- Ask agent
- GARDENA property has access to an outdoor space, which could be private or shared.
- Yes
- ACCESSIBILITYHow a property has been adapted to meet the needs of vulnerable or disabled individuals.Read more about accessibility in our glossary page.
- Ask agent
Energy performance certificate - ask agent
The Villas, Penkhull, Stoke-on-Trent
Add an important place to see how long it'd take to get there from our property listings.
__mins driving to your place
Get an instant, personalised result:
- Show sellers you’re serious
- Secure viewings faster with agents
- No impact on your credit score
Your mortgage
Notes
Staying secure when looking for property
Ensure you're up to date with our latest advice on how to avoid fraud or scams when looking for property online.
Visit our security centre to find out moreDisclaimer - Property reference samuel_1710053186. The information displayed about this property comprises a property advertisement. Rightmove.co.uk makes no warranty as to the accuracy or completeness of the advertisement or any linked or associated information, and Rightmove has no control over the content. This property advertisement does not constitute property particulars. The information is provided and maintained by Samuel Makepeace Estate Agents, Stoke-on-Trent. Please contact the selling agent or developer directly to obtain any information which may be available under the terms of The Energy Performance of Buildings (Certificates and Inspections) (England and Wales) Regulations 2007 or the Home Report if in relation to a residential property in Scotland.
*This is the average speed from the provider with the fastest broadband package available at this postcode. The average speed displayed is based on the download speeds of at least 50% of customers at peak time (8pm to 10pm). Fibre/cable services at the postcode are subject to availability and may differ between properties within a postcode. Speeds can be affected by a range of technical and environmental factors. The speed at the property may be lower than that listed above. You can check the estimated speed and confirm availability to a property prior to purchasing on the broadband provider's website. Providers may increase charges. The information is provided and maintained by Decision Technologies Limited. **This is indicative only and based on a 2-person household with multiple devices and simultaneous usage. Broadband performance is affected by multiple factors including number of occupants and devices, simultaneous usage, router range etc. For more information speak to your broadband provider.
Map data ©OpenStreetMap contributors.
