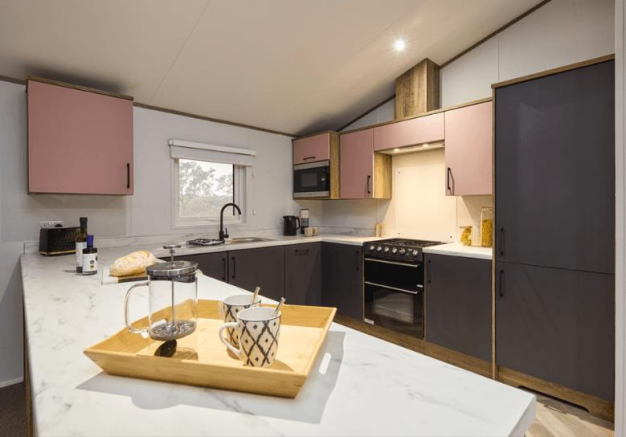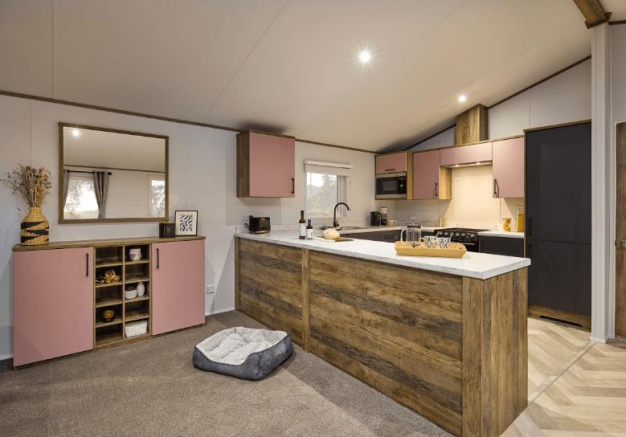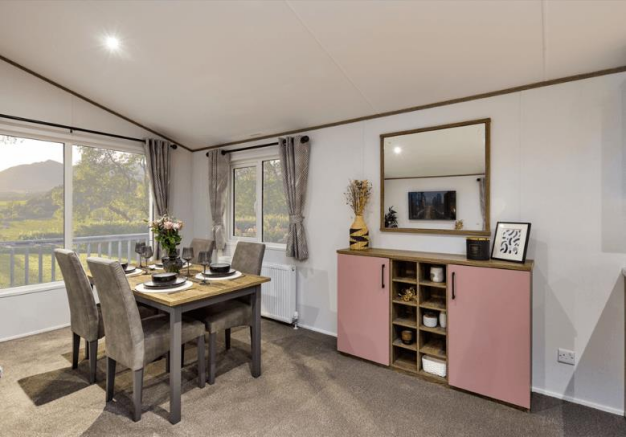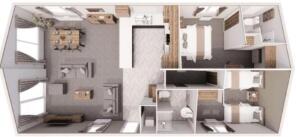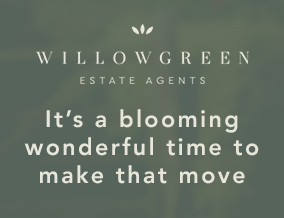
Southfield Holiday Park, Wilberfoss, York, YO41 5NT

- PROPERTY TYPE
Bungalow
- BEDROOMS
2
- BATHROOMS
2
- SIZE
Ask agent
Description
Don’t let “entry-level” fool you – the Boston lodge is packed with high-end features and stylish design that will truly surprise you the moment you walk through the door. Offering two fantastic layout options with 2 to 3 bedrooms, this lodge comfortably sleeps 4 to 8 people, making it perfect for couples, families, or hosting guests.
From the outside, the light grey woodgrain aluminium cladding and classic white-framed double-glazed windows provide timeless kerb appeal. Built to BS 3632 Residential Specification, the Boston is suitable for year-round living.
Inside, the open-plan layout creates a bright, spacious environment, while the freestanding sofas in the lounge give you the flexibility to arrange your space to suit your lifestyle – whether that’s watching a movie or gathering for a game night.
The interior combines traditional charm with modern elegance, thanks to the warm dark oak furniture, stylish blush pink and graphite accents, and thoughtful touches throughout.
The kitchen offers the ideal blend of functionality and style, with integrated fridge freezer, cooker and microwave as standard. Optional upgrades include an integrated washer/dryer and dishwasher for added convenience.
Adjacent to the kitchen, the dining area features a matching dark oak table and four comfortable chairs, perfectly positioned next to large picture windows for enjoying natural light and scenic views.
In the master bedroom, you’ll find everything you could wish for: a king-size bed, ensuite bathroom, a floating dressing table with mirror, walk-in wardrobe area, and lift-up bed for extra storage – all within a calming, contemporary colour palette.
Additional twin bedrooms (one or two depending on the layout) each feature two comfortable single beds and ample built-in storage, offering both comfort and practicality for family or guests.
Summary - Step Inside the Boston – Stylish Comfort with Flexible Living
Don’t let “entry-level” fool you – the Boston lodge is packed with high-end features and stylish design that will truly surprise you the moment you walk through the door. Offering two fantastic layout options with 2 to 3 bedrooms, this lodge comfortably sleeps 4 to 8 people, making it perfect for couples, families, or hosting guests.
From the outside, the light grey woodgrain aluminium cladding and classic white-framed double-glazed windows provide timeless kerb appeal. Built to BS 3632 Residential Specification, the Boston is suitable for year-round living.
Inside, the open-plan layout creates a bright, spacious environment, while the freestanding sofas in the lounge give you the flexibility to arrange your space to suit your lifestyle – whether that’s watching a movie or gathering for a game night.
The interior combines traditional charm with modern elegance, thanks to the warm dark oak furniture, stylish blush pink and graphite accents, and thoughtful touches throughout.
The kitchen offers the ideal blend of functionality and style, with integrated fridge freezer, cooker and microwave as standard. Optional upgrades include an integrated washer/dryer and dishwasher for added convenience.
Adjacent to the kitchen, the dining area features a matching dark oak table and four comfortable chairs, perfectly positioned next to large picture windows for enjoying natural light and scenic views.
In the master bedroom, you’ll find everything you could wish for: a king-size bed, ensuite bathroom, a floating dressing table with mirror, walk-in wardrobe area, and lift-up bed for extra storage – all within a calming, contemporary colour palette.
Additional twin bedrooms (one or two depending on the layout) each feature two comfortable single beds and ample built-in storage, offering both comfort and practicality for family or guests.
Leasehold - 12 month residence available
125 year lease
Ground rent, and utilities payable
No other fee tie ins, even on resale
2ND HOME ONLY. BUYER MUST HAVE A PRIMARY RESIDENCE
Location - Nestled on the edge of the picturesque Yorkshire Wolds, Wilberfoss is a charming and well-connected village offering the perfect blend of rural tranquillity and modern convenience. Located just off the A1079, the village provides easy access to both the historic city of York—just a short drive away—and the market towns of Pocklington and Market Weighton.
Wilberfoss boasts a strong sense of community and a range of local amenities including a village shop, popular pub, café, and a well-regarded primary school, making it particularly attractive to families and those seeking a quieter pace of life without sacrificing connectivity. Surrounded by open countryside and scenic walking routes, the village is ideal for outdoor enthusiasts and nature lovers.
With regular public transport links and excellent road connections to York, Hull, and the wider region, Wilberfoss continues to grow in popularity with commuters, downsizers, and those looking to enjoy village life within easy reach of urban amenities.
Open Plan Living Kitchen Area -
Bedroom 1 -
Ensuite -
Bedroom 2 -
Bathroom -
Brochures
Southfield Holiday Park, Wilberfoss, York, YO41 5N- COUNCIL TAXA payment made to your local authority in order to pay for local services like schools, libraries, and refuse collection. The amount you pay depends on the value of the property.Read more about council Tax in our glossary page.
- Ask agent
- PARKINGDetails of how and where vehicles can be parked, and any associated costs.Read more about parking in our glossary page.
- Ask agent
- GARDENA property has access to an outdoor space, which could be private or shared.
- Ask agent
- ACCESSIBILITYHow a property has been adapted to meet the needs of vulnerable or disabled individuals.Read more about accessibility in our glossary page.
- Ask agent
Energy performance certificate - ask agent
Southfield Holiday Park, Wilberfoss, York, YO41 5NT
Add an important place to see how long it'd take to get there from our property listings.
__mins driving to your place
Get an instant, personalised result:
- Show sellers you’re serious
- Secure viewings faster with agents
- No impact on your credit score
Your mortgage
Notes
Staying secure when looking for property
Ensure you're up to date with our latest advice on how to avoid fraud or scams when looking for property online.
Visit our security centre to find out moreDisclaimer - Property reference 33838944. The information displayed about this property comprises a property advertisement. Rightmove.co.uk makes no warranty as to the accuracy or completeness of the advertisement or any linked or associated information, and Rightmove has no control over the content. This property advertisement does not constitute property particulars. The information is provided and maintained by Willowgreen Estate Agents, Ryedale. Please contact the selling agent or developer directly to obtain any information which may be available under the terms of The Energy Performance of Buildings (Certificates and Inspections) (England and Wales) Regulations 2007 or the Home Report if in relation to a residential property in Scotland.
*This is the average speed from the provider with the fastest broadband package available at this postcode. The average speed displayed is based on the download speeds of at least 50% of customers at peak time (8pm to 10pm). Fibre/cable services at the postcode are subject to availability and may differ between properties within a postcode. Speeds can be affected by a range of technical and environmental factors. The speed at the property may be lower than that listed above. You can check the estimated speed and confirm availability to a property prior to purchasing on the broadband provider's website. Providers may increase charges. The information is provided and maintained by Decision Technologies Limited. **This is indicative only and based on a 2-person household with multiple devices and simultaneous usage. Broadband performance is affected by multiple factors including number of occupants and devices, simultaneous usage, router range etc. For more information speak to your broadband provider.
Map data ©OpenStreetMap contributors.
