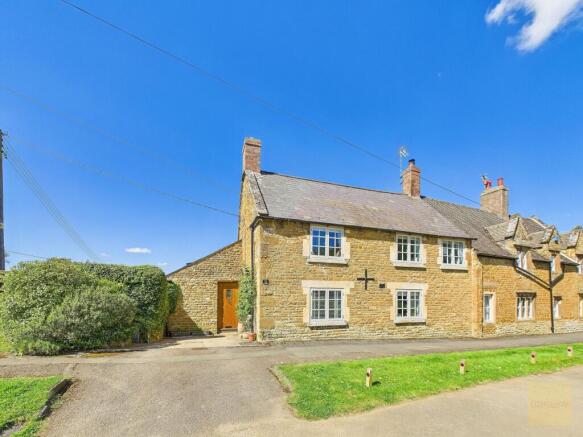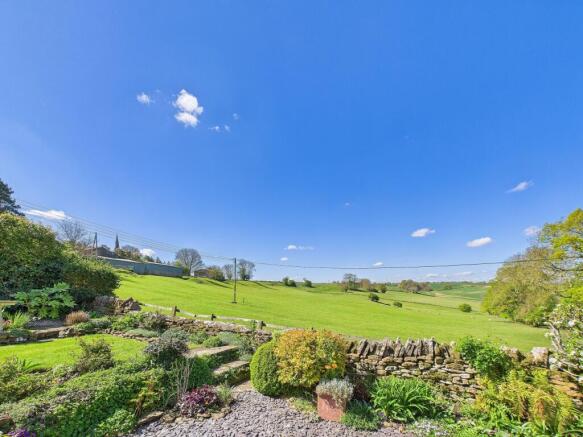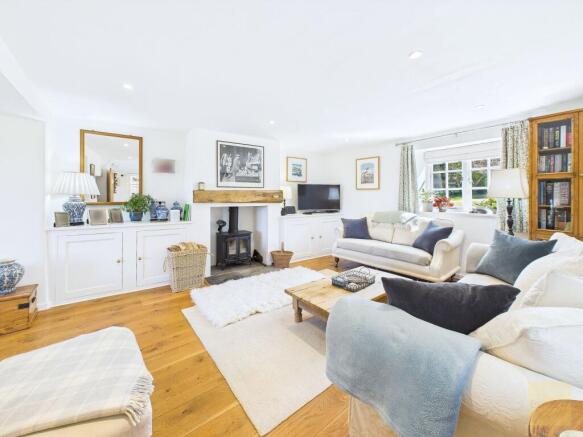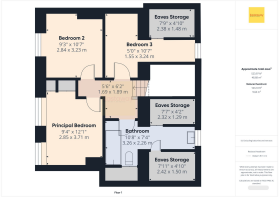
Main Street, Preston, LE15

- PROPERTY TYPE
Cottage
- BEDROOMS
3
- BATHROOMS
1
- SIZE
1,322 sq ft
123 sq m
- TENUREDescribes how you own a property. There are different types of tenure - freehold, leasehold, and commonhold.Read more about tenure in our glossary page.
Freehold
Key features
- Book a viewing online by visiting the Eastaway Property website | EASTAWAY.CO.UK
- Beautifully presented stone cottage in the peaceful village of Preston, Rutland
- Stunning countryside views from the rear garden and key living spaces
- Spacious living room with wood-burning stove and oak flooring
- Dedicated home office, ideal for remote working
- Three bedrooms, modern bathroom, and additional downstairs WC
Description
What the owner told us…
“There’s something magical about this view – it changes with the seasons but never loses its charm. Sitting out on the terrace in the evening sun, it feels like we’re on holiday every day.”
Our Thoughts…
There’s a gentle stillness to this home — the kind that settles over you the moment you walk in. Tucked away in the heart of Preston, a small Rutland village that feels like a well-kept secret, this stone-built cottage strikes the perfect balance between character and comfort. It’s the kind of place where mornings begin with birdsong and end with a golden sunset stretching across open fields.
Step inside, and the first thing you’ll notice is the light. It pours in through generous windows and moves softly across oak floors, whitewashed walls, and the kinds of thoughtful details that only come with time and care. Believed to have once been a pair of humble farmworkers’ cottages, the property has been lovingly transformed into a warm, welcoming home that retains its rustic charm while gently embracing modern life.
The living room is spacious yet cosy, with oak flooring underfoot and a wood-burning stove that becomes the heart of the house through winter. It’s the kind of room you can sink into — whether that’s curled up with a book or gathered with friends as the fire crackles away. Just off here is the reading room: a peaceful little retreat the current owners use through the summer months. With its doors opening out to the garden, it’s a bright, restful space that really comes into its own when the sun’s shining.
To the rear of the home, the kitchen leads naturally into the dining room — a space that feels like it belongs in a country lifestyle magazine. Painted cabinetry, a range cooker beneath a timber beam, and practical tiled floors create a kitchen that’s both classic and completely usable. The dining room is where this home really opens up. French doors frame the stunning view and invite you out to the terrace, where the garden melts into the fields beyond. It’s easy to imagine long summer evenings out here, watching the sun sink below the horizon.
“It’s a house that works all year round. We’ve got our favourite spaces depending on the season — the reading room with the doors open in the summer, the wood burner in the winter. It just adapts with you.”
Also off the dining room is the study — once a garage, now a quiet, light-filled workspace that feels miles away from the usual distractions. It’s perfect for working from home, with a sense of privacy and garden views that change with the seasons.
Upstairs, there are three bedrooms — each one simple, calming, and full of character. The principal bedroom is especially peaceful, with dual windows and built-in wardrobes. Even the smaller bedrooms enjoy leafy views and a sense of quiet. The bathroom is finished in soft whites with a shower-over-bath and a lovely big window — even your morning routine gets to enjoy the view here.
“We’ve always loved how manageable everything is. The house looks after you, not the other way around — it’s a very easy home to live in.”
The garden has been carefully tended to create little moments of joy — places to sit, plant, watch the birds or simply do nothing at all. It’s not grand or high-maintenance, but it feels right. There’s a low stone wall at the boundary, and beyond that, just open space and sky.
“The sunsets really are something else. We never get tired of watching the colours roll over the hills — it's just such a peaceful way to end the day.”
And then there’s Preston itself. A quiet Rutland village with a strong sense of community and easy access to some of the region’s most loved market towns. Uppingham is just down the road for coffee shops, galleries and everyday essentials, while Oakham, Stamford and Rutland Water are all within easy reach for weekend adventures.
This home doesn’t shout for attention. Instead, it gently draws you in — with light, with warmth, with a sense of belonging. If you’re looking for a space that simply feels good to be in, somewhere that gives more than it takes, this may well be it.
Buyer Notice and Disclaimer
Eastaway Property strictly adheres to the Consumer Protection from Unfair Trading Regulations 2008 and the National Trading Standards Estate and Letting Agency Team’s guidelines. We endeavour to provide precise and reliable property information, including council tax band, price, tenure, and reservation fees. Our policy ensures impartial and fair treatment of all prospective buyers. To enhance transparency and comply with legal obligations, prospective buyers must complete identification and anti-money laundering checks, including providing proof of funds and completing a source of funds questionnaire, at the offer stage before submission of the offer. A fee of £35 inc VAT per person is applicable for these checks. This document is intended for informational purposes only and does not form part of any offer or contract. Potential buyers are encouraged to verify all property details independently. While Eastaway Property makes every effort to ensure accuracy, we accept no liability for any errors or omissions. The property should not be assumed to have all necessary planning, building regulation consents, or other approvals. Eastaway Property employees are not authorised to make or give any representations or warranties regarding this property or enter into any contract on the property’s behalf.
EPC Rating: E
Entrance Hall
2.92m x 2.6m
Living Room
4.51m x 4.35m
Kitchen
4.49m x 3.08m
Dining Room
2.47m x 3.4m
Reading Room
2.47m x 3.9m
Study
4.11m x 2.73m
WC
1.71m x 1.08m
Landing
1.69m x 1.89m
Principal Bedroom
2.85m x 3.71m
Bedroom 2
2.84m x 3.23m
Bedroom 3
1.55m x 3.24m
Bathroom
3.26m x 2.26m
Eaves Storage - Bedroom 3
2.38m x 1.48m
Eaves Storage - Bathroom
2.32m x 1.29m
Eaves Storage - Bathroom
2.42m x 1.5m
Parking - On street
Brochures
Buyers Report- COUNCIL TAXA payment made to your local authority in order to pay for local services like schools, libraries, and refuse collection. The amount you pay depends on the value of the property.Read more about council Tax in our glossary page.
- Band: D
- LISTED PROPERTYA property designated as being of architectural or historical interest, with additional obligations imposed upon the owner.Read more about listed properties in our glossary page.
- Listed
- PARKINGDetails of how and where vehicles can be parked, and any associated costs.Read more about parking in our glossary page.
- On street
- GARDENA property has access to an outdoor space, which could be private or shared.
- Private garden
- ACCESSIBILITYHow a property has been adapted to meet the needs of vulnerable or disabled individuals.Read more about accessibility in our glossary page.
- Ask agent
Energy performance certificate - ask agent
Main Street, Preston, LE15
Add an important place to see how long it'd take to get there from our property listings.
__mins driving to your place
Get an instant, personalised result:
- Show sellers you’re serious
- Secure viewings faster with agents
- No impact on your credit score
Your mortgage
Notes
Staying secure when looking for property
Ensure you're up to date with our latest advice on how to avoid fraud or scams when looking for property online.
Visit our security centre to find out moreDisclaimer - Property reference ad97961f-aa05-4acc-bf4b-1bc8ecdebdec. The information displayed about this property comprises a property advertisement. Rightmove.co.uk makes no warranty as to the accuracy or completeness of the advertisement or any linked or associated information, and Rightmove has no control over the content. This property advertisement does not constitute property particulars. The information is provided and maintained by Eastaway Property, Stamford. Please contact the selling agent or developer directly to obtain any information which may be available under the terms of The Energy Performance of Buildings (Certificates and Inspections) (England and Wales) Regulations 2007 or the Home Report if in relation to a residential property in Scotland.
*This is the average speed from the provider with the fastest broadband package available at this postcode. The average speed displayed is based on the download speeds of at least 50% of customers at peak time (8pm to 10pm). Fibre/cable services at the postcode are subject to availability and may differ between properties within a postcode. Speeds can be affected by a range of technical and environmental factors. The speed at the property may be lower than that listed above. You can check the estimated speed and confirm availability to a property prior to purchasing on the broadband provider's website. Providers may increase charges. The information is provided and maintained by Decision Technologies Limited. **This is indicative only and based on a 2-person household with multiple devices and simultaneous usage. Broadband performance is affected by multiple factors including number of occupants and devices, simultaneous usage, router range etc. For more information speak to your broadband provider.
Map data ©OpenStreetMap contributors.







