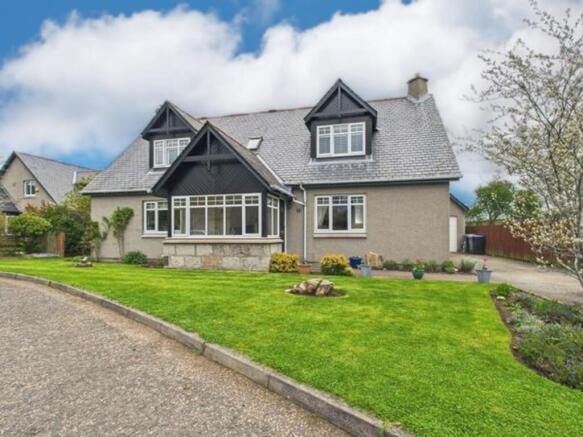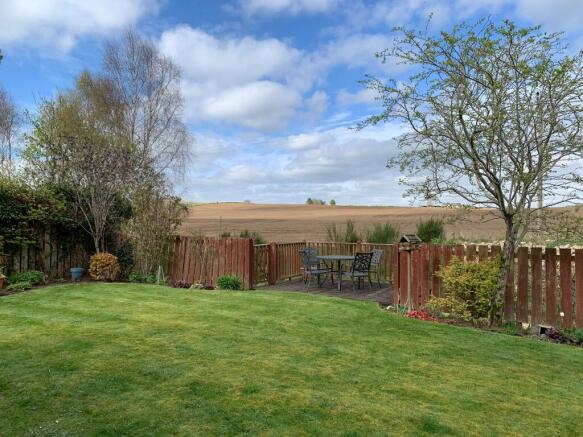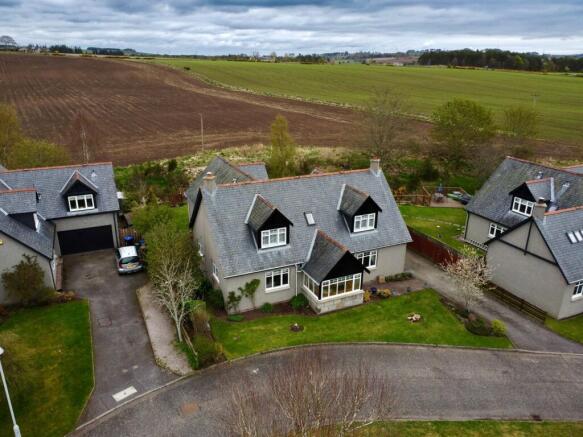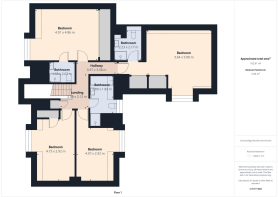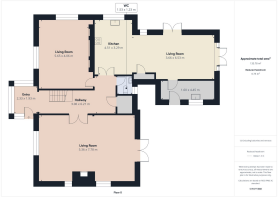6 Tillybrig, Dunecht, Westhill, AB32 7BE

- PROPERTY TYPE
Detached
- BEDROOMS
4
- BATHROOMS
3
- SIZE
2,566 sq ft
238 sq m
- TENUREDescribes how you own a property. There are different types of tenure - freehold, leasehold, and commonhold.Read more about tenure in our glossary page.
Freehold
Key features
- Charming Detached Home in Dunecht – Space, Warmth & Scenic View
Description
Spacious & Stylish Detached Home in Dunecht – Perfect for Modern Family Living
Nestled in the charming village of Dunecht, this beautifully presented detached home offers the perfect blend of comfort, space, and scenic beauty. Designed with family living in mind, the property boasts a wealth of features that make it truly stand out.
Inside, you’ll find four generously sized double bedrooms, two of which benefit from luxurious en-suite bathrooms, offering privacy and convenience for guests or a growing family. The heart of the home is an impressive open-plan kitchen, dining, and living area – a bright and contemporary space that’s ideal for everything from daily life to entertaining on a grand scale.
The spacious main lounge features a striking open fireplace, adding warmth and character while providing the perfect spot to unwind on cosy evenings. Large windows and patio doors frame the open countryside views to the rear, flooding the home with natural light and offering a peaceful, ever-changing rural backdrop.
Throughout the ground floor, oak flooring enhances the home’s elegant finish, complemented by solid oak doors that add a timeless touch of quality. The property also benefits from double glazing and oil-fired central heating, ensuring comfort and energy efficiency year-round.
Additional highlights include ample storage throughout, a utility room, garage, private driveway, and a generous garden – perfect for summer gatherings or simply soaking up the tranquillity. A large garage with a floored upper level offers fantastic additional storage or conversion potential, and the rear decking area provides the ideal vantage point to enjoy panoramic countryside views.
Set within easy commuting distance of Aberdeen yet surrounded by the beauty of the Aberdeenshire landscape, this is a rare opportunity to enjoy the best of both worlds: modern rural living at its finest.
EPC Rating: D
Entrance and sun lounge
1.93m x 2.33m
As you arrive, you’re greeted by a beautifully light-filled sun lounge positioned at the front of the property – a standout feature that instantly creates a warm and welcoming impression. Bathed in natural light throughout the day, this versatile space is perfect for relaxing with a book, enjoying a quiet morning coffee, or simply watching the world go by. The sun lounge flows seamlessly into the entrance hall, setting the tone for the spacious and airy interiors that lie beyond.
Formal Lounge
5.36m x 7.78m
The formal lounge is a beautifully presented space that combines classic charm with modern comfort. Newly carpeted underfoot and finished with double glass & oak doors, the room exudes quality and warmth. Triple-aspect windows allow natural light to pour in, creating a bright and inviting atmosphere throughout the day.
A striking open fireplace serves as a cosy focal point, perfect for relaxing evenings or entertaining in style. Patio doors open out to the rear garden, extending the living space outdoors and offering uninterrupted views of the picturesque countryside beyond. This is a refined yet welcoming room designed for both everyday enjoyment and special occasions.
Second lounge or fifth bedroom
5.65m x 4.06m
Designed with modern living in mind, the media lounge offers a dedicated space for entertainment and relaxation. Whether you're settling in for family movie nights, catching up on your favourite series, or creating a quiet retreat for reading and downtime, this room adapts beautifully to your needs.
Thoughtfully positioned to offer privacy and comfort, the media lounge features soft ambient lighting and generous proportions, making it ideal as a second sitting room, home cinema, or even a multi-purpose family room. Finished to a high standard in keeping with the rest of the home, it provides a perfect balance of function and finesse.
Open plan kitchen living space
3.29m x 4.51m
At the heart of the home lies a stylish and highly functional kitchen, designed with both everyday living and entertaining in mind. Featuring sleek light quartz worktops, the space combines modern elegance with durability. A central island offers additional workspace and seating, creating the perfect hub for casual dining or morning coffee.
The kitchen is superbly equipped with a five-ring gas hob, built-in dishwasher, and a discreetly integrated under-surface wine fridge – ideal for keeping drinks perfectly chilled and within easy reach. High-quality cabinetry offers ample storage, while solid oak flooring adds warmth and character underfoot, beautifully complementing the contemporary finishes.
Whether preparing family meals or hosting guests, this kitchen is a space that effortlessly blends form and function.
Dining area
6.53m x 3.66m
Extending from the heart of the kitchen, this beautifully designed open-plan dining and sitting area is a light-filled, versatile space perfect for family living and entertaining. Two sets of patio doors – one to the rear and one to the side – flood the room with natural light and offer seamless access to the garden, creating a true sense of indoor-outdoor flow.
Whether you're hosting dinner parties, enjoying casual meals with family, or simply relaxing with a good book, this space adapts to suit every occasion. Warm oak flooring runs throughout, adding natural character and tying the space together with elegance and continuity.
With generous proportions and panoramic views of the surrounding garden, this is a room designed for both connection and comfort – the perfect place to gather, unwind, and enjoy.
Utility room
4.45m x 1.6m
Thoughtfully designed for everyday convenience, the functional utility room offers a dedicated space for laundry and household tasks. Fitted with ample built-in storage, it provides plenty of room for cleaning essentials, laundry supplies, and more, helping to keep the main living areas clutter-free.
A stainless steel sink is set into a practical worktop, ideal for handwashing or muddy boots, while the back door provides direct access to the garden – perfect for pet owners, outdoor enthusiasts, or busy family life. With everything in its place, this well-equipped space brings ease and organisation to the home.
Cloakroom
1.53m x 1.23m
This well-appointed downstairs WC offers both practicality and style. Featuring oak flooring that ties in seamlessly with the rest of the home, the space is both inviting and functional. Compact yet thoughtfully designed, it provides all the essential amenities, making it an ideal space for guests or family use.
Downstairs Hallway
6.21m x 3.06m
The open downstairs hallway offers a bright and welcoming entry, with a spacious design that provides easy access to the main living areas, creating a seamless flow throughout the home. A large built-in storage cupboard adds practical convenience, helping keep everyday essentials neatly tucked away.
Master Bedroom
5.08m x 3.64m
The large master bedroom offers a peaceful retreat, featuring neutral décor that enhances the calm, relaxing atmosphere. Ample built-in wardrobes provide excellent storage, keeping the space organised and clutter-free. With plenty of room for flexible furniture arrangements, this bedroom is the perfect haven for rest and relaxation.
Master Bedroom En-suite
2.23m x 2.17m
The en-suite to the master bedroom offers a luxurious, spacious setting, complete with underfloor heating for year-round comfort. A heated towel rail adds an extra touch of indulgence, ensuring towels are always warm and ready. The well-appointed bathroom combines both style and practicality, offering a relaxing space to unwind.
Bedroom 2
4.86m x 4.01m
This spacious bedroom features neutral décor, creating a serene and inviting atmosphere. With a front-facing aspect, the room enjoys plenty of natural light and offers peaceful views. Large fitted wardrobes provide ample storage space, ensuring the room remains neat and organized, while offering plenty of room for flexible furniture arrangements.
En-suite Second Bedroom
2.02m x 1.55m
The modern en-suite to Bedroom 2 offers a stylish space, perfect for daily convenience. With contemporary fittings and a clean, minimalist design, it provides both functionality and comfort. Featuring quality fixtures, including a spacious shower, it’s the ideal retreat for refreshing mornings or relaxing evenings.
Bedroom 3
4.73m x 2.92m
This front-facing double bedroom offers a bright and inviting space, perfect for a guest room or family member. The room features neutral décor and plenty of natural light. Fitted wardrobes provide ample storage, ensuring a tidy and organized space while allowing for flexible furniture arrangements.
Bedroom 4
4.07m x 2.92m
This well-proportioned double bedroom offers a comfortable and versatile space, perfect for a variety of uses. Featuring a generous storage cupboard, the room provides practical storage solutions while maintaining a spacious feel. Ideal for a guest room, home office, or children's bedroom, it offers plenty of flexibility to suit your needs.
Family Bathroom
2.89m x 1.83m
The family bathroom is a stylish and contemporary space designed for both relaxation and practicality. Featuring a heated towel rail which adds a touch of luxury, while the separate shower and bath offer versatile options for both quick refreshers and long, relaxing soaks. With clean lines and modern finishes, this bathroom is both functional and indulgent.
Garden
Front and Rear Gardens with Stunning Views
The property is complemented by beautiful front and rear gardens, offering a perfect balance of privacy and open space. The rear garden features a decking area – ideal for outdoor dining and relaxation, while providing stunning views over the surrounding open countryside.
A large garage adds valuable storage and space for a car plus work space, with a floored upper level offering additional storage. Whether you’re looking to enjoy the garden’s peaceful setting, entertain on the decking, or make use of the expansive garage, the outdoor space offers something for everyone.
Parking - Garage
Large garage and private drive way which can comfortably accommodate parking for three cars.
- COUNCIL TAXA payment made to your local authority in order to pay for local services like schools, libraries, and refuse collection. The amount you pay depends on the value of the property.Read more about council Tax in our glossary page.
- Ask agent
- PARKINGDetails of how and where vehicles can be parked, and any associated costs.Read more about parking in our glossary page.
- Garage
- GARDENA property has access to an outdoor space, which could be private or shared.
- Private garden
- ACCESSIBILITYHow a property has been adapted to meet the needs of vulnerable or disabled individuals.Read more about accessibility in our glossary page.
- Ask agent
Energy performance certificate - ask agent
6 Tillybrig, Dunecht, Westhill, AB32 7BE
Add an important place to see how long it'd take to get there from our property listings.
__mins driving to your place
Get an instant, personalised result:
- Show sellers you’re serious
- Secure viewings faster with agents
- No impact on your credit score
Your mortgage
Notes
Staying secure when looking for property
Ensure you're up to date with our latest advice on how to avoid fraud or scams when looking for property online.
Visit our security centre to find out moreDisclaimer - Property reference ad687664-0c62-4742-bd68-22603b4a5160. The information displayed about this property comprises a property advertisement. Rightmove.co.uk makes no warranty as to the accuracy or completeness of the advertisement or any linked or associated information, and Rightmove has no control over the content. This property advertisement does not constitute property particulars. The information is provided and maintained by Remax City & Shire Aberdeen, Aberdeen. Please contact the selling agent or developer directly to obtain any information which may be available under the terms of The Energy Performance of Buildings (Certificates and Inspections) (England and Wales) Regulations 2007 or the Home Report if in relation to a residential property in Scotland.
*This is the average speed from the provider with the fastest broadband package available at this postcode. The average speed displayed is based on the download speeds of at least 50% of customers at peak time (8pm to 10pm). Fibre/cable services at the postcode are subject to availability and may differ between properties within a postcode. Speeds can be affected by a range of technical and environmental factors. The speed at the property may be lower than that listed above. You can check the estimated speed and confirm availability to a property prior to purchasing on the broadband provider's website. Providers may increase charges. The information is provided and maintained by Decision Technologies Limited. **This is indicative only and based on a 2-person household with multiple devices and simultaneous usage. Broadband performance is affected by multiple factors including number of occupants and devices, simultaneous usage, router range etc. For more information speak to your broadband provider.
Map data ©OpenStreetMap contributors.
