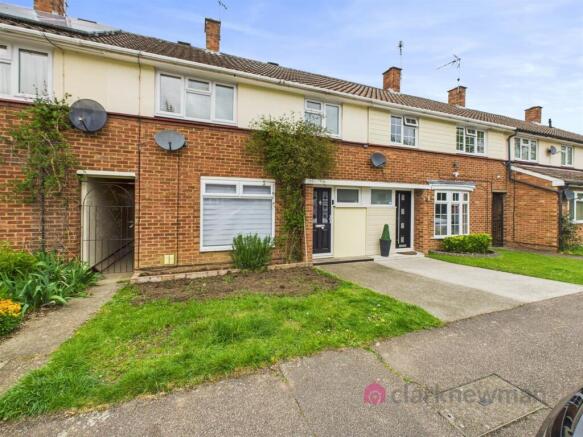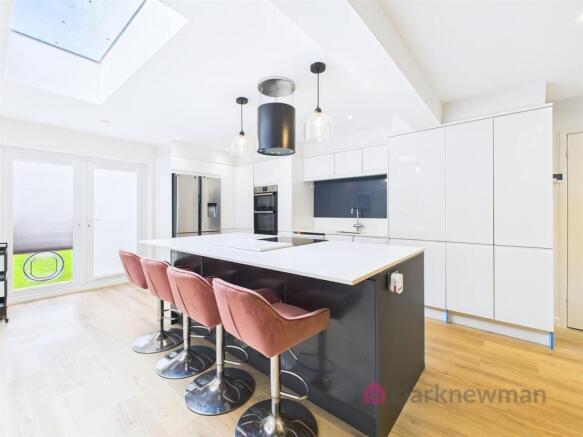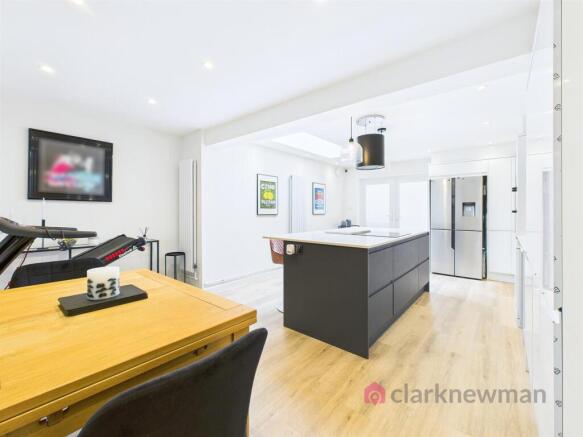Fesants Croft, Harlow, CM20

- PROPERTY TYPE
Terraced
- BEDROOMS
3
- BATHROOMS
1
- SIZE
936 sq ft
87 sq m
- TENUREDescribes how you own a property. There are different types of tenure - freehold, leasehold, and commonhold.Read more about tenure in our glossary page.
Freehold
Key features
- Three Bedrooms
- Mid Terrace House
- Ground Floor Extension
- Immaculate Condition Throughout
- Council Tax Band: C
- EPC Rating: D
Description
Front - Lawn to front with flowerbed and resin bound path leading to front door. Access to garden via side gate.
Entrance Hall - 1.78m x 3.76m (5'10" x 12'4") - Composite door to front with UPVC double glazed window. Radiator to wall. Stairs to first floor with glass balustrade and under stairs storage. Internal door to living room, open to kitchen diner with a useful study area under the stairs. Luxury vinyl plank flooring (LVP).
Cloakroom - 0.89m x 1.52m (2'11" x 5'0") - White WC and vanity sink to wall. Part tiled walls. Internal door to kitchen diner/entrance hall. Tiled flooring.
Kitchen/Diner - 4.04m x 6.76m (13'3" x 22'2") - Large ground floor extension comprising of a modern gloss kitchen with a range of wall and base units, huge center island, inset sink with instant boiling water tap and integral appliances including double oven and electric hob with modern extractor fan above. The units conveniently hide the washing machine, tumble dryer and microwave to keep the work surfaces uncluttered, there is also space for dishwasher and American style fridge freezer. The center island features a breakfast bar with space for seating but there is also ample space for a dining table. Two vertical radiators to walls. UPVC double glazed French doors to garden. Large skylight above allowing plenty of natural light. Internal door to living room and WC. Opening to entrance hall. Luxury vinyl plank flooring (LVP).
Living Room - 3.73m x 2.97m (12'3" x 9'9") - UPVC double glazed window to front. Vertical radiator to wall. Modern media wall with biofuel fireplace (to remain) and space for soundbar and TV. Internal doors to entrance hall and kitchen diner. Luxury vinyl plank flooring (LVP).
Landing - 1.75m x 1.75m (5'9" x 5'9") - Stairs to ground floor. Luxury vinyl plank flooring (LVP). Internal doors to bedroom and family bathroom. Loft access (lighting, boarded and fixed ladder).
Bedroom One - 3.63m x 3.68m (11'11" x 12'1") - UPVC double glazed window to front, radiator to wall. Luxury vinyl plank flooring (LVP). Internal door to landing.
Bedroom Two - 3.81m x 2.64m (12'6" x 8'8") - UPVC double glazed window to rear, radiator to wall. Luxury vinyl plank flooring (LVP). Internal door to landing.
Bedroom Three - 2.59m x 2.74m (8'6" x 9'0") - UPVC double glazed window to front, radiator to wall. Luxury vinyl plank flooring (LVP). Internal door to landing.
Bathroom - 2.34m x 1.73m (7'8" x 5'8") - UPVC double glazed window. Fully tiled suite with underfloor heating, white WC, vanity sink and tiled L-shaped jet/whirlpool bath with glass screen and shower above. Internal door to landing.
Garden - Low maintenance garden with a combination of patio and lawn. Raised bed to the side. Two timber sheds at rear. External double plug socket, water tap and outdoor lighting. Access to front via side gate.
Local Area - Fesants Croft is located within Mark Hall North Conservation Area. Mark Hall North has been a Conservation Area since 1987 because it was the first estate to be completed in Harlow and contains several unique housing styles and layouts. Fesants Croft is only a short walk (0.6 miles) to Old Harlow High Street providing local amenities and only 1 mile to Harlow Mill Train Station. There is a choice of local schooling within the area, a museum and several parks.
Agents Note - We have been advised by the sellers that the foundations on the ground floor extension are enough to build up should someone wish to put in for a 2nd floor extension over the existing. There are houses in the street with double floor extensions so it is a possibility (subject to planning permissions).
Brochures
Fesants Croft, Harlow, CM20Virtual TourBrochure- COUNCIL TAXA payment made to your local authority in order to pay for local services like schools, libraries, and refuse collection. The amount you pay depends on the value of the property.Read more about council Tax in our glossary page.
- Band: C
- PARKINGDetails of how and where vehicles can be parked, and any associated costs.Read more about parking in our glossary page.
- On street
- GARDENA property has access to an outdoor space, which could be private or shared.
- Yes
- ACCESSIBILITYHow a property has been adapted to meet the needs of vulnerable or disabled individuals.Read more about accessibility in our glossary page.
- Ask agent
Fesants Croft, Harlow, CM20
Add an important place to see how long it'd take to get there from our property listings.
__mins driving to your place
Get an instant, personalised result:
- Show sellers you’re serious
- Secure viewings faster with agents
- No impact on your credit score

Your mortgage
Notes
Staying secure when looking for property
Ensure you're up to date with our latest advice on how to avoid fraud or scams when looking for property online.
Visit our security centre to find out moreDisclaimer - Property reference 33839286. The information displayed about this property comprises a property advertisement. Rightmove.co.uk makes no warranty as to the accuracy or completeness of the advertisement or any linked or associated information, and Rightmove has no control over the content. This property advertisement does not constitute property particulars. The information is provided and maintained by Clarknewman, Old Harlow. Please contact the selling agent or developer directly to obtain any information which may be available under the terms of The Energy Performance of Buildings (Certificates and Inspections) (England and Wales) Regulations 2007 or the Home Report if in relation to a residential property in Scotland.
*This is the average speed from the provider with the fastest broadband package available at this postcode. The average speed displayed is based on the download speeds of at least 50% of customers at peak time (8pm to 10pm). Fibre/cable services at the postcode are subject to availability and may differ between properties within a postcode. Speeds can be affected by a range of technical and environmental factors. The speed at the property may be lower than that listed above. You can check the estimated speed and confirm availability to a property prior to purchasing on the broadband provider's website. Providers may increase charges. The information is provided and maintained by Decision Technologies Limited. **This is indicative only and based on a 2-person household with multiple devices and simultaneous usage. Broadband performance is affected by multiple factors including number of occupants and devices, simultaneous usage, router range etc. For more information speak to your broadband provider.
Map data ©OpenStreetMap contributors.




