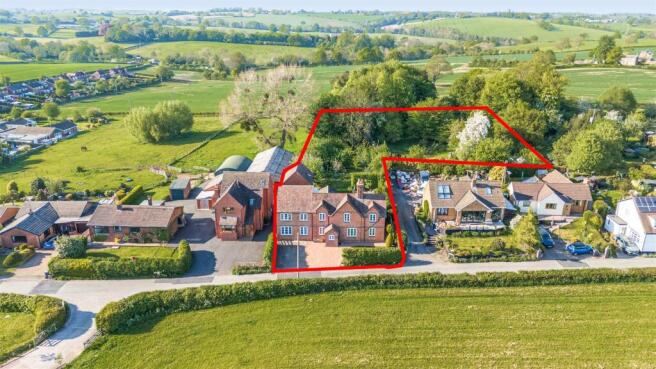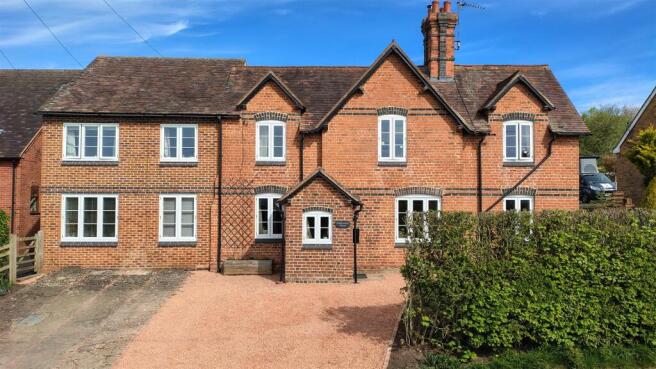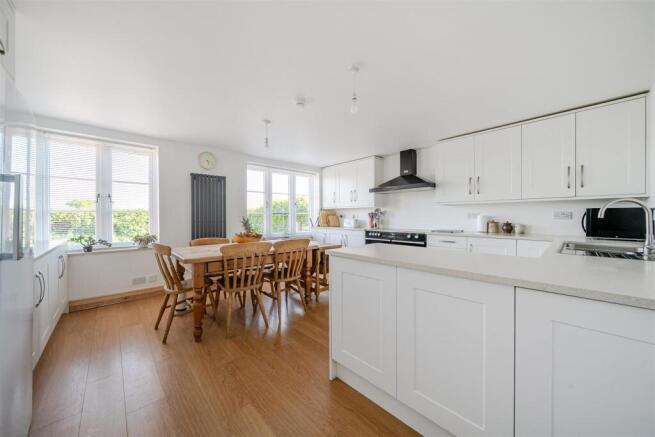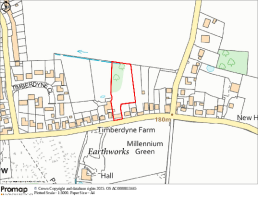
Porchbrook Road, Rock, Kidderminster

- PROPERTY TYPE
Detached
- BEDROOMS
6
- BATHROOMS
4
- SIZE
2,552 sq ft
237 sq m
- TENUREDescribes how you own a property. There are different types of tenure - freehold, leasehold, and commonhold.Read more about tenure in our glossary page.
Freehold
Key features
- Characterful Detached Family Home
- Stunning Open Countryside Views
- Beautiful Gardens & Grounds Circa 1.3 Acres
- Versatile Accommodation Throughout
- Contemporary Breakfast Kitchen & Utility Room
- Four Reception Rooms
- Six Bedrooms
- Detached Red Brick Outbuilding with Room Above
Description
Location - Timberdyne House is set in a most attractive position in north west Worcestershire countryside bordering the Wyre Forest. The property is a short driving distance to the beautiful Wyre Forest and is close to a range of local amenities including The Rock Village Hall, St Peter & St Paul Church, The Rock Cross Inn, The Bell at Pensax and The Colliers Farm Shop & Tea Rooms.
The historic Georgian riverside town of Bewdley is circa 6 miles distant providing a comprehensive range of local amenities including both junior and senior schools. The Cathedral city of Worcester is approximately 17 miles distant which provides direct rail connections to both London Paddington and Birmingham and with easy access to Kidderminster Station, this stunning rural location is convenient for commuters. There is M5 Motorway access via Junction 5 at Wychbold and Junctions 6 & 7 to the north and south of Worcester.
What 3 Words - ///storage.bounded.quitter
Introduction - A unique opportunity to purchase a much improved and beautifully presented, detached Victorian family home having undergone extensive refurbishment to provide spacious accommodation throughout. This delightful country home is fabulously located in the highly sought-after village of Rock offering outstanding rural views. A major selling point being the wonderful, mature gardens within a generous plot of approximately 1.3 acres.
This impressive property offers extensive and flexible accommodation with ample off-road parking, and an attractive detached red brick two story outbuilding of approximately 598 sq ft offering an abundance of opportunities and uses. Featuring six versatile bedrooms, four bathrooms (including two en-suites), with four reception rooms and an impressive and well- appointed breakfast kitchen with generous utility room. Since 2013, the current owners have thoughtfully renovated the property, blending modern touches whilst retaining its charming period features throughout. An internal viewing is strongly recommended to fully appreciate the space, character, and prime location this exceptional family home has to offer.
Ground Floor - Timberdyne House is entered into a spacious and welcoming reception hall, featuring an oak staircase that rises to the first-floor landing. At the heart of the home lies a beautifully designed contemporary breakfast kitchen, an exceptionally light and airy space that serves as a perfect family hub. It boasts oak-faced laminate and a comprehensive range of wall and base units, all topped with stylish acrylic work surfaces. A practical utility room offers access to the rear garden, and there is a convenient downstairs shower room.
The property offers four versatile reception rooms, providing ample living space to suit a variety of needs. The family room enjoys French doors that open out to the garden, perfect for indoor-outdoor entertaining. The generously proportioned living room is bright and welcoming, featuring French doors and a Charnwood log burner set on an attractive hearth with a timber lintel above. This room leads through to a cosy snug, enhanced by charming exposed stonework and a feature fireplace. Throughout the home, beautiful character features such as exposed wall timbers, stone and brickwork add warmth and timeless appeal.
First Floor - The first-floor landing is spacious and filled with natural light, offering a versatile area that could easily serve as a home office. From here, stunning views stretch out across the open countryside to the front of the property. The upper level is thoughtfully arranged into two wings. To the right, is the impressive master bedroom with en-suite, along with two additional double bedrooms and the family bathroom. The master bedroom is generously proportioned, featuring a charming fireplace and an internal window that adds character to the space. The en-suite shower room includes a shower cubicle, wash hand basin set within a vanity unit, W.C., towel rail and a Velux window.
The master room enjoys pleasant views over the rear garden. Bedrooms three and four are both comfortable doubles located at the front of the home, each benefitting from a period fireplace and picturesque views across the surrounding countryside. The family bathroom is well-appointed and spacious, comprising a bath, shower cubicle, wash hand basin with integrated vanity unit, W.C and a towel rail. To the left of the landing are three additional bedrooms, along with a walk-in storage cupboard. Bedroom two is a bright and airy room that enjoys breathtaking views across the open countryside to the front of the property. It also benefits from having an en-suite bathroom. Bedroom five is particularly special and stands out as one of the most character-rich rooms in the home.
Featuring striking exposed stone and brickwork, it exudes warmth and rustic charm, creating a truly inviting and unique space. Bedroom six is a versatile room, ideal as a nursery, study, or additional bedroom. Throughout the home there are beautiful wooden doors and traditional cast iron radiators, adding to the home’s period charm.
Gardens & Grounds - The property is set within impressive grounds extending to approximately 1.3 acres, beautifully blending formal gardens, a productive orchard and a charming wooded area offering a wonderful sense of space and privacy. To the front, a spacious driveway provides ample off-road parking for multiple vehicles. Pedestrian side gates on either side of the property offer easy access to the rear garden. The outdoor space is undoubtedly one of the home’s standout features. A private paved patio provides the perfect spot for outdoor dining and entertaining. Steps lead up to an expansive lawn, thoughtfully bordered by mature hedging and a rich variety of trees, shrubs, and carefully selected planting. To the rear of the garden is vehicular access.
The garden is divided into distinct sections, creating an inviting and layered landscape. A delightful orchard area features a mix of established fruit trees including; plum, apple, damson, fig, pear and cherry. Further features include a wildlife pond, raised vegetable garden beds and greenhouses. Running water is available at several points. A generous detached two storey outbuilding sits within the plot, complete with power, lighting, mains water and drainage, as well as a versatile upper-level room.
This space offers fantastic potential for conversion into a self-contained annexe, home office, or studio (subject to the necessary planning permissions). Above all, the property’s location is a true highlight offering peace, privacy, and uninterrupted views of the surrounding countryside, all while remaining conveniently close to local amenities.
Services - Mains water, electricity and drainage are understood to be connected. Oil fired central heating. None of these services have been tested.
Fixtures & Fittings - Only those items described in these sale particulars are included in the sale.
Tenure - Freehold with Vacant Possession upon Completion.
Anti-Money Laundering (Aml) Checks - We are legally obligated to undertake anti-money laundering checks on all property purchasers. Whilst we are responsible for ensuring that these checks, and any ongoing monitoring, are conducted properly; the initial checks will be handled on our behalf by a specialist company, Movebutler, who will reach out to you once your offer has been accepted.
The charge for these checks is £30 (including VAT) per purchaser, which covers the necessary data collection and any manual checks or monitoring that may be required. This cost must be paid in advance, directly to Movebutler, before a memorandum of sale can be issued, and is non-refundable. We thank you for your cooperation.
Brochures
Timberdyne - Brochure.- COUNCIL TAXA payment made to your local authority in order to pay for local services like schools, libraries, and refuse collection. The amount you pay depends on the value of the property.Read more about council Tax in our glossary page.
- Band: F
- PARKINGDetails of how and where vehicles can be parked, and any associated costs.Read more about parking in our glossary page.
- Driveway
- GARDENA property has access to an outdoor space, which could be private or shared.
- Yes
- ACCESSIBILITYHow a property has been adapted to meet the needs of vulnerable or disabled individuals.Read more about accessibility in our glossary page.
- Ask agent
Porchbrook Road, Rock, Kidderminster
Add an important place to see how long it'd take to get there from our property listings.
__mins driving to your place
Get an instant, personalised result:
- Show sellers you’re serious
- Secure viewings faster with agents
- No impact on your credit score




Your mortgage
Notes
Staying secure when looking for property
Ensure you're up to date with our latest advice on how to avoid fraud or scams when looking for property online.
Visit our security centre to find out moreDisclaimer - Property reference 33839363. The information displayed about this property comprises a property advertisement. Rightmove.co.uk makes no warranty as to the accuracy or completeness of the advertisement or any linked or associated information, and Rightmove has no control over the content. This property advertisement does not constitute property particulars. The information is provided and maintained by Halls Estate Agents, Kidderminster. Please contact the selling agent or developer directly to obtain any information which may be available under the terms of The Energy Performance of Buildings (Certificates and Inspections) (England and Wales) Regulations 2007 or the Home Report if in relation to a residential property in Scotland.
*This is the average speed from the provider with the fastest broadband package available at this postcode. The average speed displayed is based on the download speeds of at least 50% of customers at peak time (8pm to 10pm). Fibre/cable services at the postcode are subject to availability and may differ between properties within a postcode. Speeds can be affected by a range of technical and environmental factors. The speed at the property may be lower than that listed above. You can check the estimated speed and confirm availability to a property prior to purchasing on the broadband provider's website. Providers may increase charges. The information is provided and maintained by Decision Technologies Limited. **This is indicative only and based on a 2-person household with multiple devices and simultaneous usage. Broadband performance is affected by multiple factors including number of occupants and devices, simultaneous usage, router range etc. For more information speak to your broadband provider.
Map data ©OpenStreetMap contributors.






