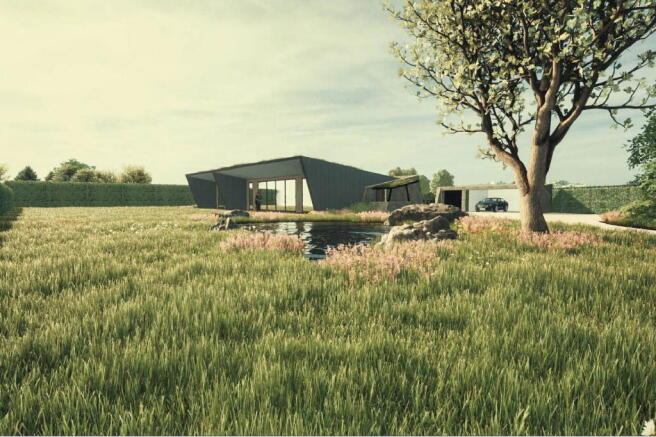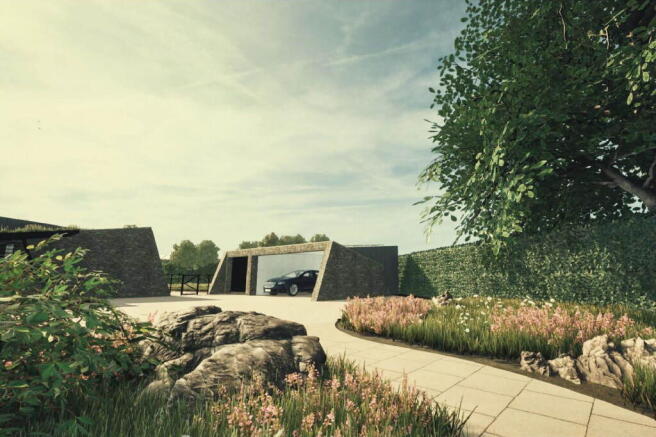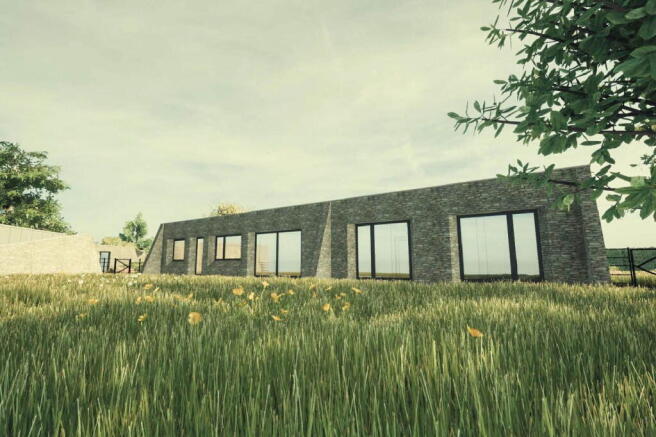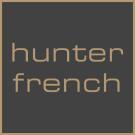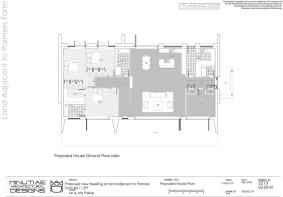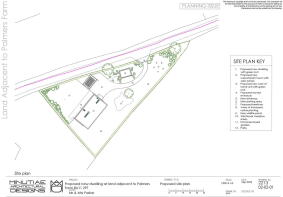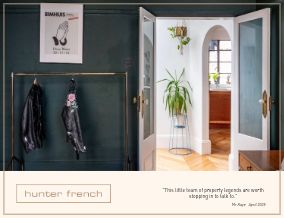
Rudge Lane, Standerwick, Frome, BA11 2PT
- PROPERTY TYPE
Plot
- SIZE
Ask agent
Description
An exciting development opportunity to secure this plot with full planning approval for a one of a kind, four bedroom contemporary property. The plot is situated within Standerwick, a short drive from Frome and Beckington.
Key Points
Plot size - 3477m2 - 0.89 acre
House - 213 m2 - 2292 square foot
Garage - 46m2 - 495 square foot
Live work - 29m2 - 312 square foot
Total buildings - 3099 square foot
Planning ref: 2023/0355/FUL
Services
Water- Mains run along Rudge Lane on the side of the plot
Electric- Mains run along Rudge Lane
Drainage- Sewage Treatment Plant
Typography report and full development documents available upon request
Vendors Note- "We have owned this lovely parcel of land for 10 years. Located on Rudge lane, between the peaceful Somerset hamlets of Standerwick and Rudge. We have always considered it to be the perfect canvas for a 'one of a kind' contemporary home, and a dream location to live. The land has beautiful views across the rolling countryside, including Salisbury Plain, the iconic Westbury White Horse, and Clay Hill to the right.
The site offers a truly ideal setting for a beautiful home. Despite its wonderfully private and peaceful location, it is ideally located for modern living, within a few miles of the thriving local communities of Beckington, Rode, Frome, Westbury, and Warminster, all offering excellent amenities, schooling options, and mainline rail connections.
Our Vision
From the outset, our vision was pretty clear, to create a low impact, architecturally striking eco home that embraces the natural beauty of its surroundings while offering intelligent, flexible living. Bathed in sunlight throughout the day and benefitting from glorious sunrises and sunsets, the site inspired a design that is both energy efficient and deeply connected to the landscape.
Working closely with our architect, we developed plans for a single storey, south facing home with an open plan layout, high ceilings, and generous glazing to ensure uninterrupted views and seamless access to the outdoors from all rooms. The home can accommodate either three to four bedrooms or three bedrooms and a study, depending on the needs of its future owner.
In addition, we have designed a detached live/work unit complete with kitchen and bathroom facilities. This has been designed to support remote working or home based business opportunities, offering great versatility.
Sustainable by Design
Every element of the proposed build has been carefully considered to enhance the site’s biodiversity and sustainability. The house and live/work unit will feature green roofs, wildflower meadow planting, a natural pond, and new native trees to further enrich the existing mature hedgerows that border the land, already a haven for wildlife.
Eco-conscious technologies such as air or ground source heating, triple glazing, and a rainwater harvesting system are integral to the design. A spacious garage has also been incorporated, with provision for an EV charging point, plant room, and solar panels.
Materials were of equal importance. The house will blend beautifully into its rural setting through the use of natural stone and subtle standing seam, and Timber cladding that reflects the character of nearby agricultural and period buildings.
What began as a personal project has resulted in a carefully considered design, one that balances striking contemporary architecture with functionality, warmth, and an enduring respect for the environment. We wanted the main living space, anchored by a large, modern fireplace, to offer an inviting and sociable heart to the home, while carefully zoned areas ensure privacy and calm where needed."
Rudge Lane, Standerwick, Frome, BA11 2PT
NEAREST STATIONS
Distances are straight line measurements from the centre of the postcode- Dilton Marsh Station2.2 miles
- Westbury Station2.6 miles
- Frome Station3.1 miles
Notes
Disclaimer - Property reference S1288968. The information displayed about this property comprises a property advertisement. Rightmove.co.uk makes no warranty as to the accuracy or completeness of the advertisement or any linked or associated information, and Rightmove has no control over the content. This property advertisement does not constitute property particulars. The information is provided and maintained by Hunter French, Frome. Please contact the selling agent or developer directly to obtain any information which may be available under the terms of The Energy Performance of Buildings (Certificates and Inspections) (England and Wales) Regulations 2007 or the Home Report if in relation to a residential property in Scotland.
Map data ©OpenStreetMap contributors.
