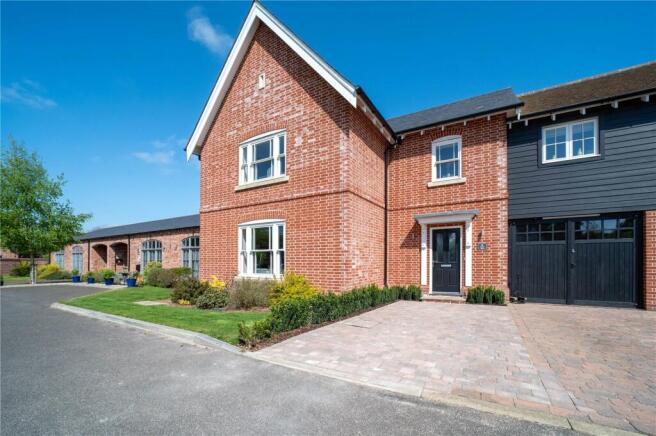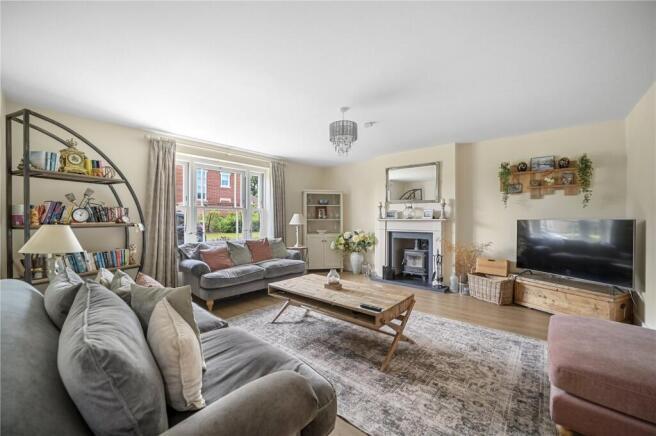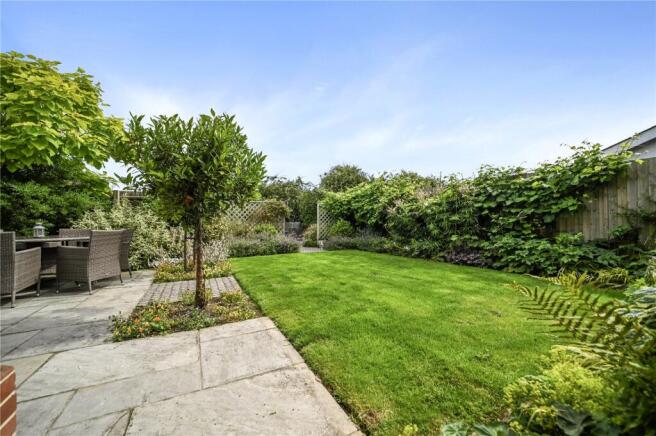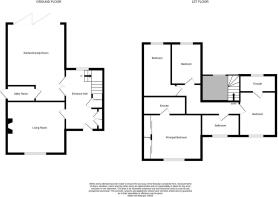
Saunders Field, Dedham, Colchester, Essex, CO7

- PROPERTY TYPE
House
- BEDROOMS
4
- BATHROOMS
3
- SIZE
1,948 sq ft
181 sq m
- TENUREDescribes how you own a property. There are different types of tenure - freehold, leasehold, and commonhold.Read more about tenure in our glossary page.
Freehold
Key features
- Central village location
- Beautifully appointed
- Living room
- Kitchen family room
- Four double bedrooms
- Three bathrooms
- Cart lodge and gardens
Description
The ground floor opens with a bright, spacious hallway that sets the tone for the rest of the home — calm, considered, and beautifully put together. Soft, neutral tones and natural light create an immediate sense of warmth and clarity.
To one side, the main living room offers a generous space, with large windows framing views to the front and a central fireplace bringing a natural focal point. This room feels both welcoming and composed, well suited to relaxed evenings or hosting guests.
At the rear, the kitchen and family room span the width of the house — a space designed to bring people together. The kitchen itself is sleek and thoughtfully arranged, opening onto a light-filled family area that connects directly to the garden through wide, glazed doors, making the most of the seasons, blending inside and out with ease.
Practical elements are neatly considered too, with a separate utility room and a ground floor cloakroom, both tucked away to preserve the clean lines and open feel of the main spaces. The layout flows effortlessly, making day-to-day living as smooth as it is stylish.
The first floor continues the home’s sense of balance and clarity, offering well-proportioned rooms that are thoughtfully arranged to suit both privacy and comfort. The principal bedroom is a standout feature, generous in scale and bathed in natural light, with dual windows overlooking the front. Its mirrored wardrobes and private ensuite contribute to a sense of calm and effortless order.
A second bedroom also benefits from its own ensuite, making it ideal for guests or older children. Two further double bedrooms are positioned to the rear, each enjoying views across the garden and countryside beyond. These rooms share access to a stylish family bathroom, finished in a neutral palette that complements the rest of the home.
The exterior of the property offers a striking first impression, blending timeless architectural style with the charm of its Dedham setting. The front elevation, with its combination of red brick and dark weatherboarding, presents a confident yet welcoming facade, softened by well-tended borders and a manicured lawn that frame the approach.
To the rear, the garden unfolds as a private and beautifully landscaped retreat, thoughtfully arranged to balance structured planting with open green spaces. A generous terrace provides the perfect setting for outdoor dining or quiet relaxation, bordered by mature shrubs, flowering plants, and established trees that offer both colour and seclusion. The lawn is framed by carefully curated beds, leading to a more informal seating area tucked away to catch the evening sun.
The garden's design encourages outdoor living, offering pockets of space for entertaining, play, or quiet contemplation, all within a setting that feels both private and connected to the surrounding landscape.
Entrance Hall
19' 7" x 10' 5"
Cloakroom
6' 4" x 3' 0"
Living Room
16' 4" x 16' 4"
Kitchen / Family Room
25' 3" x 16' 4"
Utility Room
5' 8" x 5' 6"
Principal Bedroom
16' 4" x 16' 2"
Principal Ensuite
12' 6" x 6' 0"
Bedroom
12' 1" x 9' 3"
Ensuite
9' 3" x 5' 1"
Family Bathroom
10' 5" x 6' 5"
Bedroom
17' 8" x 9' 7"
Bedroom
13' 9" x 8' 1"
Cart Lodge
19' 5" x 9' 4"
Agents Note
Current 2025 annual service charge of £483.67 for the maintenance of common parts. The service charge runs from January to December and is reviewed annually.
Services
We understand mains gas, electricity, water and drainage are connected to the property.
Broadband and Mobile Availability
Broadband and Mobile Data supplied by Ofcom Mobile and Broadband Checker. Broadband: At time of writing there is Standard, Superfast and Ultrafast broadband availability. Mobile: At time of writing, there is limited EE, O2, Three and Vodafone indoor mobile availability, but more likely outdoor mobile availability.
Brochures
Particulars- COUNCIL TAXA payment made to your local authority in order to pay for local services like schools, libraries, and refuse collection. The amount you pay depends on the value of the property.Read more about council Tax in our glossary page.
- Band: F
- PARKINGDetails of how and where vehicles can be parked, and any associated costs.Read more about parking in our glossary page.
- Yes
- GARDENA property has access to an outdoor space, which could be private or shared.
- Yes
- ACCESSIBILITYHow a property has been adapted to meet the needs of vulnerable or disabled individuals.Read more about accessibility in our glossary page.
- Ask agent
Saunders Field, Dedham, Colchester, Essex, CO7
Add an important place to see how long it'd take to get there from our property listings.
__mins driving to your place
Get an instant, personalised result:
- Show sellers you’re serious
- Secure viewings faster with agents
- No impact on your credit score
Your mortgage
Notes
Staying secure when looking for property
Ensure you're up to date with our latest advice on how to avoid fraud or scams when looking for property online.
Visit our security centre to find out moreDisclaimer - Property reference DDH210422. The information displayed about this property comprises a property advertisement. Rightmove.co.uk makes no warranty as to the accuracy or completeness of the advertisement or any linked or associated information, and Rightmove has no control over the content. This property advertisement does not constitute property particulars. The information is provided and maintained by Kingsleigh Residential, Dedham. Please contact the selling agent or developer directly to obtain any information which may be available under the terms of The Energy Performance of Buildings (Certificates and Inspections) (England and Wales) Regulations 2007 or the Home Report if in relation to a residential property in Scotland.
*This is the average speed from the provider with the fastest broadband package available at this postcode. The average speed displayed is based on the download speeds of at least 50% of customers at peak time (8pm to 10pm). Fibre/cable services at the postcode are subject to availability and may differ between properties within a postcode. Speeds can be affected by a range of technical and environmental factors. The speed at the property may be lower than that listed above. You can check the estimated speed and confirm availability to a property prior to purchasing on the broadband provider's website. Providers may increase charges. The information is provided and maintained by Decision Technologies Limited. **This is indicative only and based on a 2-person household with multiple devices and simultaneous usage. Broadband performance is affected by multiple factors including number of occupants and devices, simultaneous usage, router range etc. For more information speak to your broadband provider.
Map data ©OpenStreetMap contributors.





