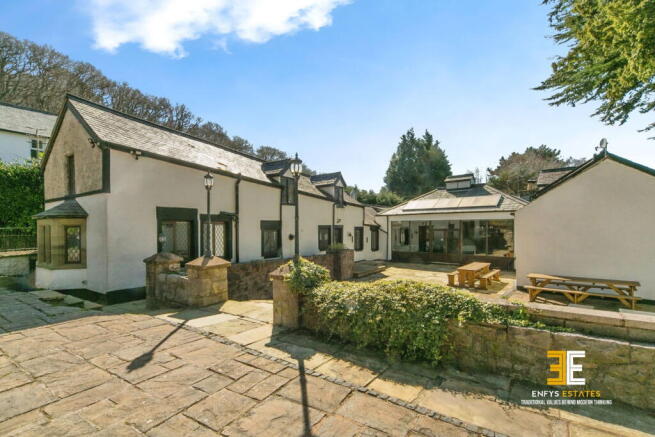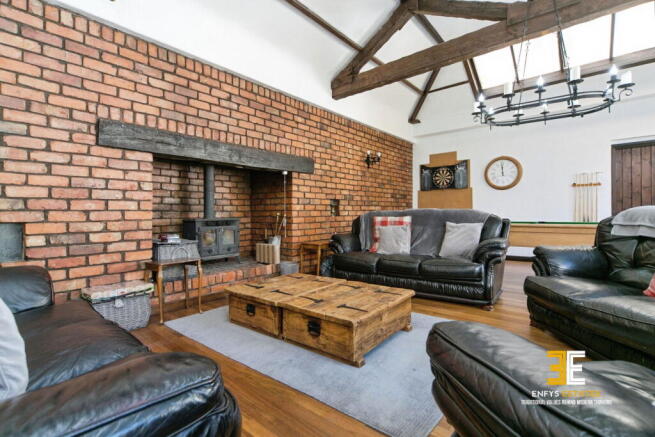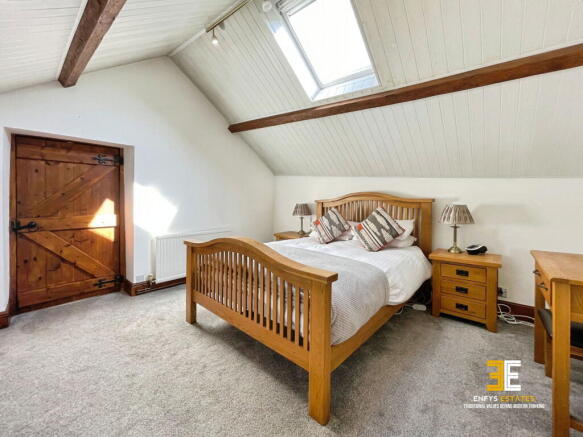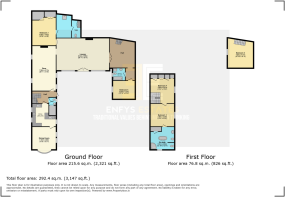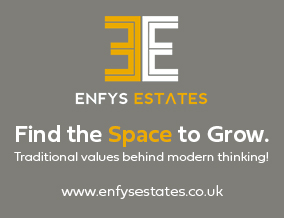
Ffordd Penrhyd, Tal-y-Cafn, LL28

- PROPERTY TYPE
Detached
- BEDROOMS
4
- BATHROOMS
3
- SIZE
3,147 sq ft
292 sq m
- TENUREDescribes how you own a property. There are different types of tenure - freehold, leasehold, and commonhold.Read more about tenure in our glossary page.
Freehold
Key features
- Full of Character and Charm
- No Chain
- Separate Gym
- Beautifully Presented
- Superb Location
- Courtyard and Garden
- Parking
Description
Presenting a unique and spacious four double bedroom linked former coach house, full of charm and character throughout, set within a landscaped courtyard garden and For Sale with No Onwards Chain.
Situated in the ever popular Conwy Valley, within 500 yards of the A470 between Llanrwst and Glan Conwy and the Tal y Cafn Free House/Restaurant. It is situated within five miles of the North Wales A55 Expressway and the Mainline Railway Station in Llandudno Junction.
The accommodation is ideal for entertaining and comprises:- stable door to the L-Shaped hall; two-piece cloakroom; dining room with ornamental fireplace and raised sitting area - Exposed beam ceiling, timber double doors to the lounge with ornamental fireplace, log burner and feature brick wall with French doors to the courtyard; timber double doors lead to the study with wall shelving, exposed beam ceiling; inner hall; third bedroom and modern four-piece bathroom. A staircase from the study leads to the fourth bedroom. Timber double doors from the lounge leads to the second bedroom with an en-suite three-piece shower room; kitchen - modern floor and wall units and integrated appliances to include- electric hob, electric oven and separate grill, extractor fan and fridge/freezer, double aspect sitting room - LPG stove fireplace and exposed beam ceiling. A two part staircase with open spindles from the L-shaped hall leads to the first floor principal bedroom suite - dressing area including built-in wardrobes and open shelves; bedroom and en-suite bathroom - roll top bath with ball and claw feet, twin pedestal wash hand basins, shower stall and W.C with pine wall panelling.
Externally through iron gates lead to the paved parking area, upper lawn and steps to the flowerbed with ornamental bark, most attractive courtyard with stone walls and flowerbeds (an tranquil area to relax in the summer sun), sitting area and garden tool store, plus 5 x 5 metre cabin which presently houses a gym.
The property further benefits from two oil central heating boilers and double glazed windows.
This fantastic home has been well looked after by its current owner, and full of charm and character throughout. Viewings are highly recommended to fully appreciate what this unique property has to offer and its superb location.
Tenure - Freehold
The Accommodation Comprises:- -
Stable Door To The:- -
L-Shaped Hall - Under stairs cupboard, radiator.
Cloakroom - Wash hand basin, close coupled W.C, plumbing for an automatic washing machine, 'Worcester' free standing oil central heating boiler, wall tiling, double glazed window.
Double Aspect Dining Room - 7.95m x 3.96m (26'0" x 12'11") - Ornamental fireplace, 4 wall light points, exposed beam ceiling, two radiator, Oak strip floor, double aspect double glazed windows with deep display sills.
Lounge - 9.46m x 5.66m (31'0" x 18'6" ) - Inset brick feature fireplace with matching brick wall, multi fuel burner, Oak strip floor, two radiators, double glazed windows, cast iron chandeliers and matching wall light points, double glazed doors to the courtyard.
Re-Fitted Kitchen - 3.91m x 2.95m plus 1.73m x 1.19m (12'9" x 9'8" plu - Grey fronted base, wall, drawer, glass fronted units with worktops incorporating inset single sink with mixer tap, fridge/freezer and dishwasher built-in electric double oven, four ring electric ceramic hob, open corner shelves and breakfast bar area, wall tiling, tiled floor, exposed beam ceiling.
Double Aspect Sitting Room - 4.64m x 4.23m (15'2" x 13'10") - Including double glazed bay window, LPG stove fire, exposed beam ceiling, Oak flooring.
Timber Double Doors From The Lounge Lead To:- -
Bedroom 2 - 6.37m x 6.31m maximum (20'10" x 20'8" maximum) - Irregular shaped room.
En-Suite Shower Room - With plastic wall panelling, double shower stall. 2-PIECE WASHROOM
Timber Double Doors From The Lounge Leads To The:- -
Study - 4.77m x 4.45m (15'7" x 14'7") - Irregular shaped room. Including staircase, wall shelves, radiator, exposed beam ceiling, Oak flooring.
Inner Hall - Second 'Worcester' oil central heating boiler, Oak flooring.
Bedroom 3 - 3.86m x 3.20m (12'7" x 10'5") - Radiator, Oak flooring.
Bathroom - Panel bath, pedestal wash hand basin, w.c, shower cubicle, wall tiling, ladder style radiator, double glazed window, ceramic tile floor.
A staircase from the study leads to:-
Bedroom 4 - 4.49m x 4.36m (14'8" x 14'3" ) - Irregular shaped room including staircase) - pine panelled walls, Velux skylight windows, radiator.
A two part staircase with open spindles from the hall leads to the:-
First Floor Principal Bedroom Suite -
Dressing Room - 4.19m x 3.84m - maximum (13'8" x 12'7" - maximum) - Including eaves and staircase, built-in wardrobes and open shelves, double glazed window, radiator.
Main Bedroom - 3.94m x 3.94m maximum (12'11" x 12'11" maximum) - Into eaves, radiator, double glazed window, plastic panelled ceiling with exposed beams.
En-Suite Bathroom - 4.07m x 3.82m (13'4" x 12'6") - Roll top bath with ball and claw feet, twin pedestal wash hand basins, shower cubicle, w.c, pine wall panelling, radiator, double glazed window, Velux window.
Outside -
Wrought iron gates lead to the paved parking.
Upper Lawn - And steps to the flowerbed with ornamental bark area.
Most Attractive Courtyard - With stone walls and flowerbeds.
Separate Gym In A 5 X 5 Meter Cabin -
THE PROPERTY IS ON SEPTIC TANK AND OIL FIRED CENTRAL HEATING,
Brochures
Full Details- COUNCIL TAXA payment made to your local authority in order to pay for local services like schools, libraries, and refuse collection. The amount you pay depends on the value of the property.Read more about council Tax in our glossary page.
- Band: F
- PARKINGDetails of how and where vehicles can be parked, and any associated costs.Read more about parking in our glossary page.
- Driveway
- GARDENA property has access to an outdoor space, which could be private or shared.
- Private garden
- ACCESSIBILITYHow a property has been adapted to meet the needs of vulnerable or disabled individuals.Read more about accessibility in our glossary page.
- Level access
Ffordd Penrhyd, Tal-y-Cafn, LL28
Add an important place to see how long it'd take to get there from our property listings.
__mins driving to your place
Get an instant, personalised result:
- Show sellers you’re serious
- Secure viewings faster with agents
- No impact on your credit score
Your mortgage
Notes
Staying secure when looking for property
Ensure you're up to date with our latest advice on how to avoid fraud or scams when looking for property online.
Visit our security centre to find out moreDisclaimer - Property reference S1288985. The information displayed about this property comprises a property advertisement. Rightmove.co.uk makes no warranty as to the accuracy or completeness of the advertisement or any linked or associated information, and Rightmove has no control over the content. This property advertisement does not constitute property particulars. The information is provided and maintained by Enfys Estates, Llandudno. Please contact the selling agent or developer directly to obtain any information which may be available under the terms of The Energy Performance of Buildings (Certificates and Inspections) (England and Wales) Regulations 2007 or the Home Report if in relation to a residential property in Scotland.
*This is the average speed from the provider with the fastest broadband package available at this postcode. The average speed displayed is based on the download speeds of at least 50% of customers at peak time (8pm to 10pm). Fibre/cable services at the postcode are subject to availability and may differ between properties within a postcode. Speeds can be affected by a range of technical and environmental factors. The speed at the property may be lower than that listed above. You can check the estimated speed and confirm availability to a property prior to purchasing on the broadband provider's website. Providers may increase charges. The information is provided and maintained by Decision Technologies Limited. **This is indicative only and based on a 2-person household with multiple devices and simultaneous usage. Broadband performance is affected by multiple factors including number of occupants and devices, simultaneous usage, router range etc. For more information speak to your broadband provider.
Map data ©OpenStreetMap contributors.
