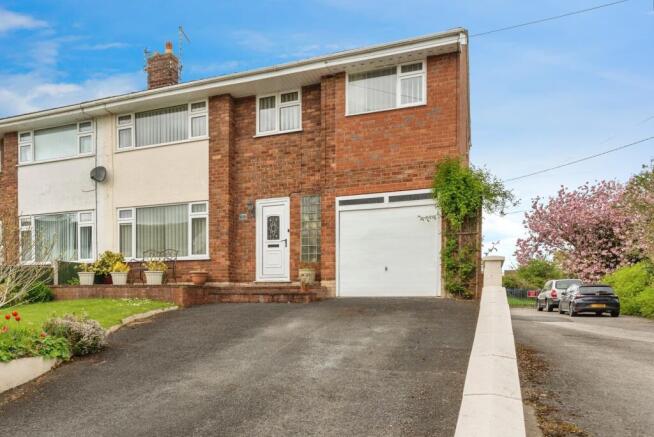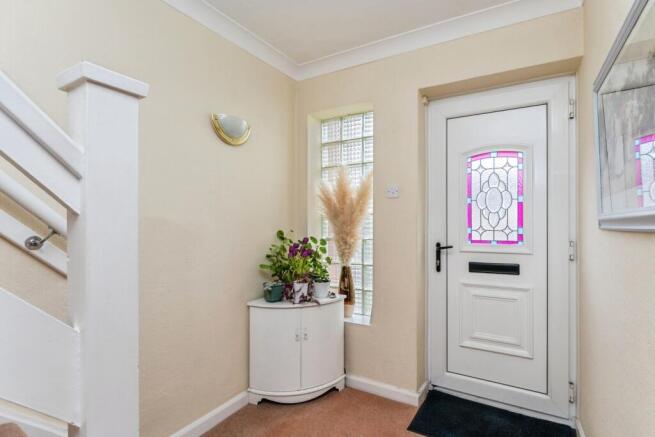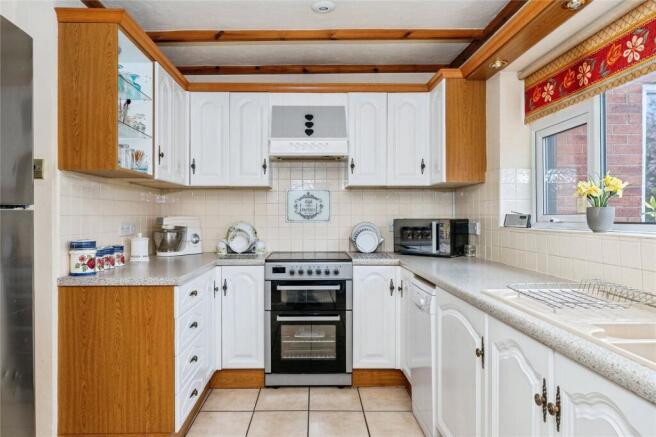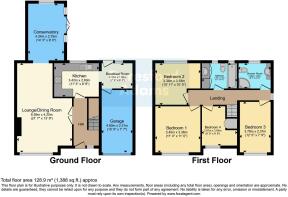County Road, Leeswood, Mold, Flintshire, CH7

- PROPERTY TYPE
Semi-Detached
- BEDROOMS
4
- BATHROOMS
2
- SIZE
Ask agent
- TENUREDescribes how you own a property. There are different types of tenure - freehold, leasehold, and commonhold.Read more about tenure in our glossary page.
Freehold
Key features
- Extended
- Four-Bedrooms
- Garage
- Two Bathrooms
Description
Approached via a wide, gently sloping driveway that leads to the integrated garage, the home is fronted by a large, beautifully maintained lawn with decorative flower beds adding colour and charm. A raised patio area in front of the window and entrance provides a perfect spot to sit and enjoy the view over your front garden—though a little effort is required to keep it looking this pristine!
To the right of the drive, a low boundary wall separates the plot from a quiet lane serving three properties to the rear. There’s also a side gate offering pedestrian access to the rear garden. The generous driveway provides ample off-street parking—ideal for entertaining guests without compromising access.
Stepping through the front door, you’re welcomed into a bright and spacious main hall, with a staircase rising ahead. To the left, double doors open into a wonderfully versatile living/dining space that spans the full depth of the property and extends into a sunroom at the rear—measuring approximately 35 feet in total. This space effortlessly adapts to family life and entertaining.
At the front, the living area is well-proportioned and centred around a charming mock-stone fireplace with a living flame gas fire, creating a warm and inviting atmosphere. Moving through to the dining area, there’s ample space for a six-seat dining table, with room to accommodate even larger gatherings—perfect for celebrations of all kinds.
The rear sunroom completes this expansive space, flooded with light thanks to a wall of glass and French doors opening onto the garden. Additional windows further enhance the airy feel, making it a serene spot to relax with a good book or a glass of wine, whatever the season.
Step outside into the garden and you’ll find a generous decorative patio, leading to a well-maintained lawn edged with raised flower beds bursting with seasonal colour. A second patio area behind the sunroom is perfect for al fresco dining and summer barbecues. A wooden shed with a small veranda stands at the rear—charming enough to double as a summer house.
Back inside, from the hallway, a door leads into the kitchen area. To the left is a well-equipped kitchen with fitted units lining three walls, offering extensive workspace and plenty of room for all your essential appliances—ideal for family catering.
Beyond the kitchen lies the breakfast area, ideal for informal meals or a morning coffee, conveniently adjacent to the back door. A further door leads into the integrated garage, which presents exciting potential for conversion into a second lounge, hobby room or home gym—after all, the car will survive the weather!
Upstairs, the landing first brings us to the fourth bedroom. Although currently used as a home office, it’s larger than many found in modern homes and would make a very comfortable single bedroom.
Next door is the principal bedroom, a spacious and well-lit double with room for twin bedside tables, large wardrobes and a dressing table—all while maintaining plenty of floor space. A wide picture window offers views across the nearby hills, reminding you of the appeal of countryside living.
To the rear is another generous double bedroom, with extensive fitted wardrobes that provide excellent storage without compromising space. Adjacent is the family bathroom—while slightly traditional in style, it’s in excellent condition and serves its purpose with ease.
At the far end of the landing, a few steps lead to what could be considered a second landing. Here, you’ll find a contemporary shower room finished in stylish grey tiling, complete with a curved shower enclosure, modern basin and WC. Its location makes it ideal for use as a private en-suite, with the simple addition of a door at the top of the stairs.
Opposite the shower room is the final double bedroom. Built above the garage, it’s generously sized and offers scenic views to the front. This versatile room can easily accommodate a variety of freestanding furniture, making it a perfect option for guests, teenagers, or even as a second principal suite.
- COUNCIL TAXA payment made to your local authority in order to pay for local services like schools, libraries, and refuse collection. The amount you pay depends on the value of the property.Read more about council Tax in our glossary page.
- Band: D
- PARKINGDetails of how and where vehicles can be parked, and any associated costs.Read more about parking in our glossary page.
- Yes
- GARDENA property has access to an outdoor space, which could be private or shared.
- Yes
- ACCESSIBILITYHow a property has been adapted to meet the needs of vulnerable or disabled individuals.Read more about accessibility in our glossary page.
- Ask agent
County Road, Leeswood, Mold, Flintshire, CH7
Add an important place to see how long it'd take to get there from our property listings.
__mins driving to your place
Get an instant, personalised result:
- Show sellers you’re serious
- Secure viewings faster with agents
- No impact on your credit score
Your mortgage
Notes
Staying secure when looking for property
Ensure you're up to date with our latest advice on how to avoid fraud or scams when looking for property online.
Visit our security centre to find out moreDisclaimer - Property reference MOD250138. The information displayed about this property comprises a property advertisement. Rightmove.co.uk makes no warranty as to the accuracy or completeness of the advertisement or any linked or associated information, and Rightmove has no control over the content. This property advertisement does not constitute property particulars. The information is provided and maintained by Beresford Adams, Mold. Please contact the selling agent or developer directly to obtain any information which may be available under the terms of The Energy Performance of Buildings (Certificates and Inspections) (England and Wales) Regulations 2007 or the Home Report if in relation to a residential property in Scotland.
*This is the average speed from the provider with the fastest broadband package available at this postcode. The average speed displayed is based on the download speeds of at least 50% of customers at peak time (8pm to 10pm). Fibre/cable services at the postcode are subject to availability and may differ between properties within a postcode. Speeds can be affected by a range of technical and environmental factors. The speed at the property may be lower than that listed above. You can check the estimated speed and confirm availability to a property prior to purchasing on the broadband provider's website. Providers may increase charges. The information is provided and maintained by Decision Technologies Limited. **This is indicative only and based on a 2-person household with multiple devices and simultaneous usage. Broadband performance is affected by multiple factors including number of occupants and devices, simultaneous usage, router range etc. For more information speak to your broadband provider.
Map data ©OpenStreetMap contributors.







