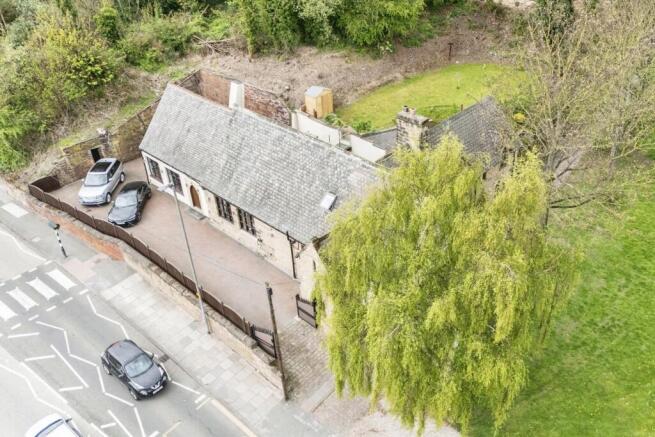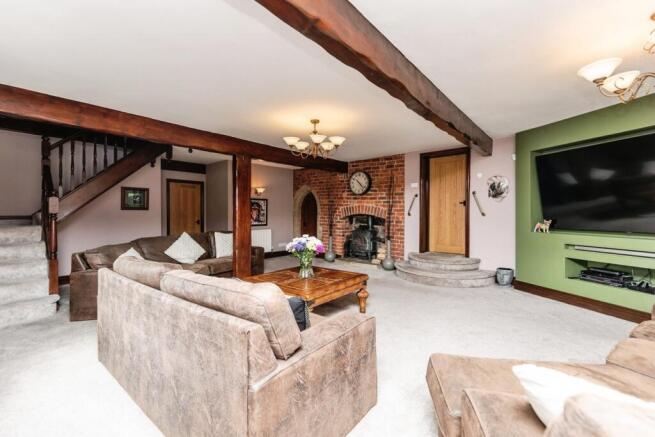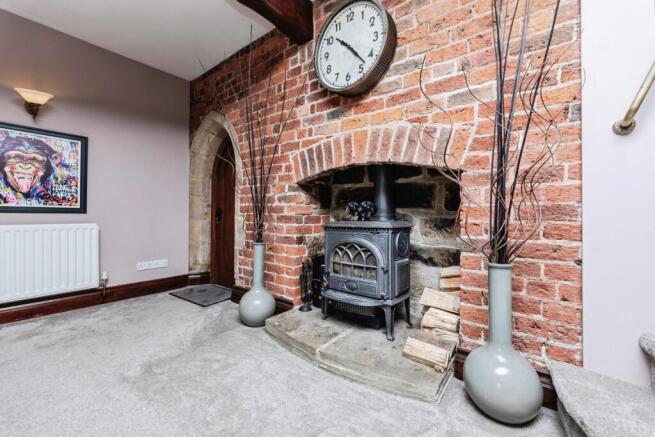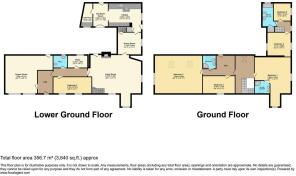South Baileygate, Pontefract, WF8

- PROPERTY TYPE
Detached
- BEDROOMS
6
- BATHROOMS
4
- SIZE
Ask agent
- TENUREDescribes how you own a property. There are different types of tenure - freehold, leasehold, and commonhold.Read more about tenure in our glossary page.
Freehold
Key features
- **VIRTUAL TOUR AVAILABLE**
- *Guide Price £680,000 - £720,000*
- Beautifully Presented Six Bedroom Detached Family Home
- Set In This Historic Landmark Building
- Three Generous Sized Reception Rooms Including An Impressive Games Room
- Contemporary Fitted Kitchen With High Spec Integrated Appliances & Utility/Breakfast Room
- Restored Underground Air Raid Bunker
- Expansive & Beautifully Maintained Lawned Gardens Which Include A Sheltered Courtyard
- Double Gated Driveway & Parking With A Turning Space
- Close Proximity To Local Amenities, Schools, Shops and Public Transport Links
Description
**VIRTUAL TOUR AVAILABLE**
INTERNAL:
Reception Hall - Step through a magnificent gothic-style front door framed by a stone archway, setting the tone for this captivating home. The hall is enhanced by an exposed stone feature wall, creating an inviting and atmospheric welcome.
Living Room - This impressive yet inviting living space is the heart of the home, boasting a beamed ceiling and period-style windows that allow natural light to pour in from the front and side. A contemporary media wall complements the space, while a striking central focal point brick fireplace with a large cast iron wood-burning stove provides a warm focal point. Features include three central heating radiators, an additional sitting area located to the front, and rear gothic-style stone-framed external door. A primary turned staircase leads to the first floor.
Dining Room - A charming room with a side-facing mullioned window, an elegant feature panelled wall, and a historic stone fireplace. A door provides access to the secondary staircase leading to the first floor.
Kitchen - A beautifully presented kitchen fitted with a range of stylish cream-fronted wall and base units, complemented by laminate worktops and a composite sink. The kitchen is designed for functionality, offering space for a range-style cooker with extractor hood, American-style fridge/freezer, and integrated dishwasher. Additional features include ceramic tiled flooring, a beamed ceiling, and a seamless flow into the breakfast room via an open archway.
Breakfast Room - Flooded with light from the roof window and French doors that open onto the courtyard, this charming space features stone-paved flooring, an additional external door, and a double radiator.
Utility Room - A handy separate utility room which is well-equipped with ample storage, a stainless steel sink, tiled flooring, and space/plumbing for laundry appliances. There is also a window overlooks the courtyard.
Guest Bedroom - A generous sized bedroom with two large front-facing windows provide natural light, while sleek Sharps fitted wardrobes and drawer units (under a 15-year warranty) enhance the space, and two modern radiators complete this room.
Study - This stylish office/study benefits from a window with stone surround, a contemporary vertical radiator, and a bespoke fitted desk and storage by Sharps.
Wet Room/WC - Modern three-piece suite including twin-head shower, wall-mounted basin and WC, panelled walls, wet room flooring, and a chrome heated towel rail.
Games Room - A bright and spacious room offering generous space for furniture including space for a full-size billiards table and designed with dado panelling, beamed ceiling, multiple windows, and rear courtyard access.
Galleried Landing - A grand landing space with beamed and trussed ceilings, highlighted by a Velux rooflight.
Master Bedroom - An elegant and spacious suite featuring characterful beams, dual-aspect windows providing ample natural light, bespoke Sharps wardrobes, two radiators, and TV point.
En-Suite - Comprising of a modern corner shower, vanity basin with storage, WC, and Velux window. There are also chrome fixtures and part panelled walls which complete the look.
Inner Landing - Additional radiator, beamed ceiling, and external door to a stunning glazed bridge linking to the garden.
Bedroom Two - Expansive space with side windows and Velux rooflight, character beams, wood-effect flooring, radiator, and loft access.
Bedroom Three - Beautifully fitted with bespoke wardrobes by Sharps beneath a character ceiling.
Shower Room - A three piece fitted shower room comprising of a corner shower, pedestal basin, WC, chrome towel rail, and vinyl panelled walls with Velux rooflight.
Bedroom Four - Dual-aspect windows and a double radiator.
Bedroom Five - With a side aspect window and double radiator.
EXTERNAL:
Secure double electric gates open to a broad block-paved driveway with ample parking, electric vehicle charging, and side parking area. The rear courtyard, perfect for al fresco entertaining, leads to a beautifully landscaped lawned garden with mature planting. A unique addition is the former WWII air raid bunker—an interconnected series of underground rooms (two measuring 7.2m x 2.25m), perfect as a gym, wine cellar, or versatile storage.
ADDITIONAL INFORMATION:
Council Tax Band: F
Local Authority: Wakefield
*This information is to be confirmed by the solicitor*
Early viewing is highly recommended due to the property being realistically priced.
Disclaimer:
These particulars, whilst believed to be accurate are set out as a general guideline and do not constitute any part of an offer or contract. Intending Purchasers should not rely on them as statements of representation of fact, but must satisfy themselves by inspection or otherwise as to their accuracy. Please note that we have not tested any apparatus, equipment, fixtures, fittings or services including gas central heating and so cannot verify they are in working order or fit for their purpose. Furthermore, Solicitors should confirm moveable items described in the sales particulars and, in fact, included in the sale since circumstances do change during the marketing or negotiations. Although we try to ensure accuracy, if measurements are used in this listing, they may be approximate. Therefore if intending Purchasers need accurate measurements to order carpeting or to ensure existing furniture will fit, they should take such measurements themselves. Photographs are reproduced general information and it must not be inferred that any item is included for sale with the property.
TENURE
To be confirmed by the Vendor’s Solicitors
POSSESSION
Vacant possession upon completion
VIEWING
Viewing strictly by appointment through The Express Estate Agency
- COUNCIL TAXA payment made to your local authority in order to pay for local services like schools, libraries, and refuse collection. The amount you pay depends on the value of the property.Read more about council Tax in our glossary page.
- Ask agent
- PARKINGDetails of how and where vehicles can be parked, and any associated costs.Read more about parking in our glossary page.
- Yes
- GARDENA property has access to an outdoor space, which could be private or shared.
- Yes
- ACCESSIBILITYHow a property has been adapted to meet the needs of vulnerable or disabled individuals.Read more about accessibility in our glossary page.
- Ask agent
South Baileygate, Pontefract, WF8
Add an important place to see how long it'd take to get there from our property listings.
__mins driving to your place
Get an instant, personalised result:
- Show sellers you’re serious
- Secure viewings faster with agents
- No impact on your credit score



Your mortgage
Notes
Staying secure when looking for property
Ensure you're up to date with our latest advice on how to avoid fraud or scams when looking for property online.
Visit our security centre to find out moreDisclaimer - Property reference 28981066. The information displayed about this property comprises a property advertisement. Rightmove.co.uk makes no warranty as to the accuracy or completeness of the advertisement or any linked or associated information, and Rightmove has no control over the content. This property advertisement does not constitute property particulars. The information is provided and maintained by Express Estate Agency, Nationwide. Please contact the selling agent or developer directly to obtain any information which may be available under the terms of The Energy Performance of Buildings (Certificates and Inspections) (England and Wales) Regulations 2007 or the Home Report if in relation to a residential property in Scotland.
*This is the average speed from the provider with the fastest broadband package available at this postcode. The average speed displayed is based on the download speeds of at least 50% of customers at peak time (8pm to 10pm). Fibre/cable services at the postcode are subject to availability and may differ between properties within a postcode. Speeds can be affected by a range of technical and environmental factors. The speed at the property may be lower than that listed above. You can check the estimated speed and confirm availability to a property prior to purchasing on the broadband provider's website. Providers may increase charges. The information is provided and maintained by Decision Technologies Limited. **This is indicative only and based on a 2-person household with multiple devices and simultaneous usage. Broadband performance is affected by multiple factors including number of occupants and devices, simultaneous usage, router range etc. For more information speak to your broadband provider.
Map data ©OpenStreetMap contributors.




