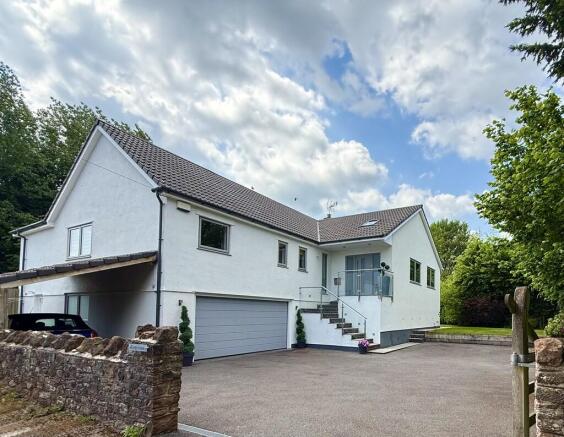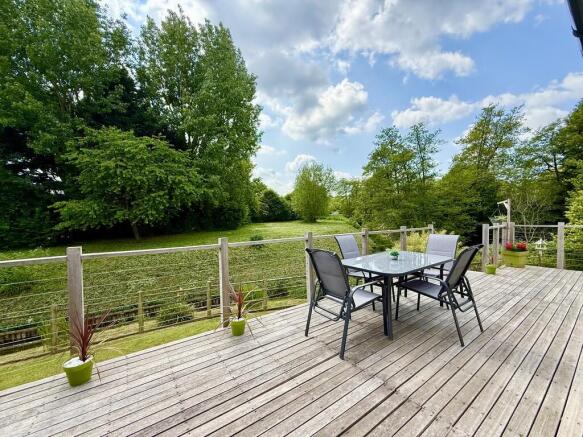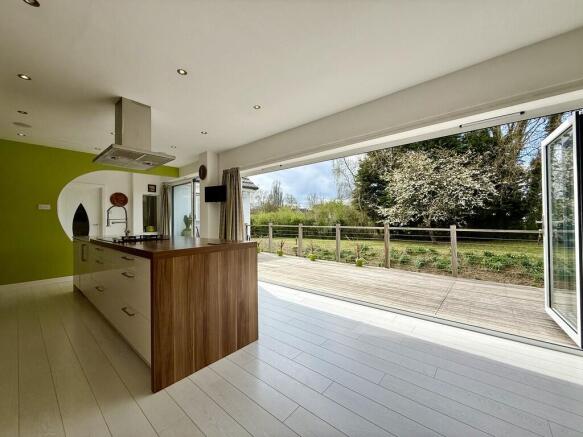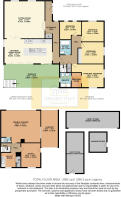Tunbridge Road, Chew Magna

- PROPERTY TYPE
Detached
- BEDROOMS
4
- BATHROOMS
2
- SIZE
3,082 sq ft
286 sq m
- TENUREDescribes how you own a property. There are different types of tenure - freehold, leasehold, and commonhold.Read more about tenure in our glossary page.
Freehold
Key features
- Detached Property Circa 3,082 sq ft in sought-after Chew Magna
- Walking Distance to Chew Magna High Street
- Large Sitting Room with Vaulted Ceiling
- Modern Kitchen/Dining Room with Bi-Fold Doors to a Sunny Terrace
- Principal Bedroom with Ensuite Shower Room
- Three Further Double Bedrooms
- Wrap Around Sunny Garden
- Plenty of Parking, Double Garage & Carport
- Built in Sonos System in Kitchen/Dining Room and Terrace
- Solar Panels circa £2000 per year
Description
Step inside to a bright and airy hallway leading to a sitting room with a vaulted ceiling and a feature fireplace - the ideal spot for relaxing or hosting friends and family. The heart of the home is the impressive open-plan kitchen/dining room, complete with central island, integrated appliances, and bi-fold and French doors opening to a large sunny terrace with stunning river and field views.
Entertain in style with the built-in Sonos sound system, or simply enjoy the peace and privacy this location offers.
All four double bedrooms are generously sized, including a luxurious principal suite with walk-through dressing area and a sleek ensuite. The contemporary family bathroom is also finished to a high standard.
Downstairs the pocket door opens to an area with a snug/study with private access, a useful utility/laundry room, and a double garage with gardener's WC, and useful eaves space.
Outside, the wrap-around garden is a true suntrap, complete with mature borders, a second decked terrace by the river, and plenty of space to unwind or entertain.
Additional highlights include:
Solar panels generating approx. £2,000/year
Ample storage throughout
Double garage, carport & driveway parking
Quiet, tucked-away location just moments from village amenities
Riverview is a rare find - early viewing is highly recommended. Contact our friendly team today to arrange a viewing!
ABOUT THE VILLAGE Chew Magna is a sought-after village within the heart of the Chew Valley, benefiting from being walking distance to the beautiful Chew Valley Lake, with its first-class fishing and sailing facilities. It is recognised as being the most desirable village in which to live, with a plethora of excellent pubs and restaurants including The Lazy Lobster, a fantastic seafood and wine bar, JARS, a sustainable delicatessen and barista bar as well as the Wine Rooms.
The village has a Co-op Supermarket, café, Post Office, florist, pharmacy and an independent gift shop. The excellent butchers on the High Street is very popular with Valley locals.
This energetic village has village Cricket, Rugby and Football club, and appeals to a diverse range of buyers seeking to enjoy the many attributes that the village has to offer.
The forward-thinking curriculum of Chew Magna Primary School makes it popular with local families. Chew Valley Comprehensive School is well regarded with an excellent sixth form.
The village is perfectly placed for commuting to both Bristol and Bath and there is a regular bus service to Bristol from the village. Railway stations at Bristol Temple Meads and Bath Spa provide access to London and the national rail network. Access to both the M4 and M5 is within a reasonable distance. Bristol International Airport has flights to Europe and connecting flights to the rest of the World.
ROOM DIMENSIONS Ground Floor
HALLWAY 10'0" x 21'0"
SITTING ROOM 22'0" x 19'4"
KITCHEN DINING ROOM 28'0" x 11'2
TERRACE 29'2" x 8'9"
HALL 4'8" x 13'3"
PRINCIPAL BEDROOM 10'9" x 10'4"
DRESSING ROOM 7'0" x 5'4"
ENSUITE 7'0" x 4'8"
BEDROM 12'4" x 10'0"
BEDROOM 10'4" x 9.10"
BEDROOM 10'6" x 6'9"
BATHROOM 5'4" x 7'0"
Lower Ground Floor
GARAGE 21'6" x 17'1"
CARPORT 9'3" x 19'4"
LOO 5'4" x 2'9"
STUDY 10'4" x 10'9"
UTILITY ROOM 10'7" x 7'8"
Storage
UNDER TERRACE 29'2X 8'9"
UNDER SITTING ROOM 9'6" x 27'1"
SIDE OF GARAGE 10'0" x 17'0"
Brochures
Riverview- COUNCIL TAXA payment made to your local authority in order to pay for local services like schools, libraries, and refuse collection. The amount you pay depends on the value of the property.Read more about council Tax in our glossary page.
- Band: F
- PARKINGDetails of how and where vehicles can be parked, and any associated costs.Read more about parking in our glossary page.
- Garage,Off street
- GARDENA property has access to an outdoor space, which could be private or shared.
- Yes
- ACCESSIBILITYHow a property has been adapted to meet the needs of vulnerable or disabled individuals.Read more about accessibility in our glossary page.
- Ask agent
Tunbridge Road, Chew Magna
Add an important place to see how long it'd take to get there from our property listings.
__mins driving to your place
Get an instant, personalised result:
- Show sellers you’re serious
- Secure viewings faster with agents
- No impact on your credit score
Your mortgage
Notes
Staying secure when looking for property
Ensure you're up to date with our latest advice on how to avoid fraud or scams when looking for property online.
Visit our security centre to find out moreDisclaimer - Property reference 103539001185. The information displayed about this property comprises a property advertisement. Rightmove.co.uk makes no warranty as to the accuracy or completeness of the advertisement or any linked or associated information, and Rightmove has no control over the content. This property advertisement does not constitute property particulars. The information is provided and maintained by Joanna Tiley Estate Agents, Chew Stoke. Please contact the selling agent or developer directly to obtain any information which may be available under the terms of The Energy Performance of Buildings (Certificates and Inspections) (England and Wales) Regulations 2007 or the Home Report if in relation to a residential property in Scotland.
*This is the average speed from the provider with the fastest broadband package available at this postcode. The average speed displayed is based on the download speeds of at least 50% of customers at peak time (8pm to 10pm). Fibre/cable services at the postcode are subject to availability and may differ between properties within a postcode. Speeds can be affected by a range of technical and environmental factors. The speed at the property may be lower than that listed above. You can check the estimated speed and confirm availability to a property prior to purchasing on the broadband provider's website. Providers may increase charges. The information is provided and maintained by Decision Technologies Limited. **This is indicative only and based on a 2-person household with multiple devices and simultaneous usage. Broadband performance is affected by multiple factors including number of occupants and devices, simultaneous usage, router range etc. For more information speak to your broadband provider.
Map data ©OpenStreetMap contributors.




