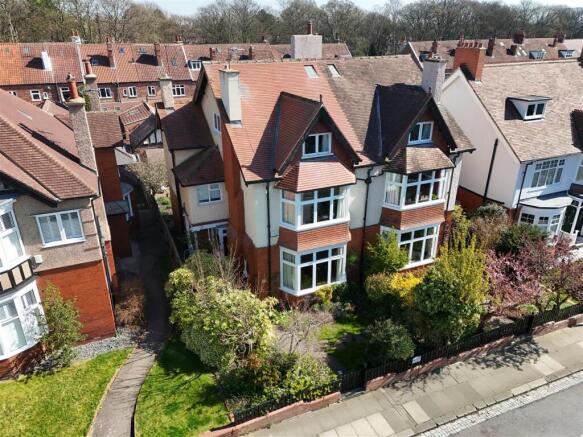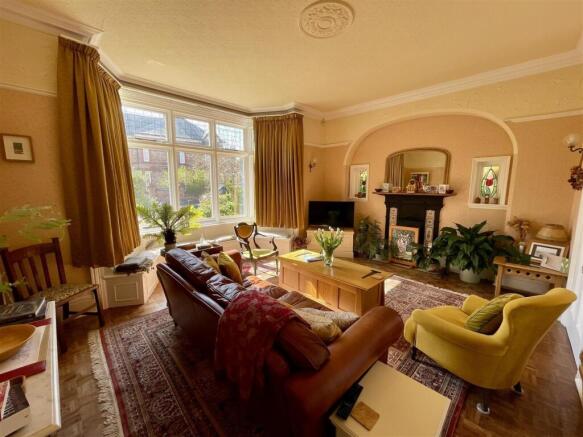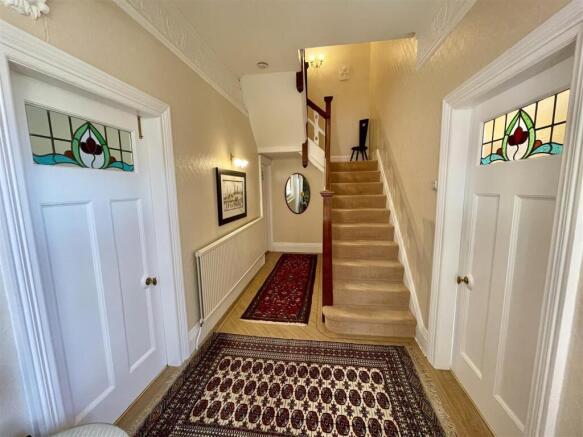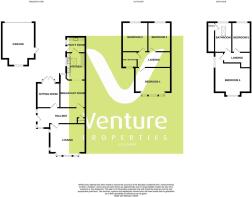
Oakdene Avenue, Darlington

- PROPERTY TYPE
Semi-Detached
- BEDROOMS
5
- BATHROOMS
2
- SIZE
Ask agent
- TENUREDescribes how you own a property. There are different types of tenure - freehold, leasehold, and commonhold.Read more about tenure in our glossary page.
Freehold
Key features
- Five Bedroom Semi-Detached
- Desirable West End Location of Darlington
- Original Period Features
- Council Tax Band D
- Epc Rating E
Description
With no onward chain this fantastic and versatile family living space is situated over three floors.
Beautiful gardens to the front and rear with additional double-storey out building which is the old Coach House and is extremely rare to find in a town property. With a second floor that would have been a hayloft, it has fantastic potential to make an annex accommodation to the property.
Recent renovations to the property have been sympathetic to the Arts & Craft style and include full re-roof of front elevations using Rosemary tiles, breathable membrane and insulation. Overhaul of rear roof, chimney re-render and new flashings. Dorma window re-roofed. New hand made bespoke wooden framed double glazed windows to living room, main bedroom and kitchen. John Lewis Kitchen and wool carpets throughout. All lead pipework removed and replaced with copper and new incoming mains pipe. New fuse box and all electrics tested and upgraded. Jackfield tiles to utility room. Hand made picket fence and gate with Tulip detail to match porch. New rear gate.
Must be seen to be appreciated, contact our office to arrange a highly recommended viewing.
**Planning permission granted for an extension to the Kitchen further details and plans can be acquired from our office**
Entrance Hall - Entering through a stained glass door with complimenting stained panels covering the full width of the porch.
Lounge - 5.38m x 4.98m (17'8 x 16'4) - A generously proportioned room with original bespoke double glazed bay window to the front, allowing light to flood in and the garden to be appreciated from an extensive window seat. Deep coving to ceiling, decorative frieze above picture rail. Cast Iron fireplace with tiled back and hearth with stained glass windows that catch the light beautifully. Parquet flooring
Dining Room - 5.18m x 3.94m (17' x 12'11) - With double doors and bay windows to the rear giving access to the rear garden. Deep coving to ceiling, decorative frieze above picture rail and built in cupboards with shelving either side of a cast iron fireplace with tiled back and hearth. Parquet flooring,
Breakfast Room - 3.58m x 3.05m (11'9 x 10') - Quirky original corner window, original built in storage cupboards and drawers and a pantry cupboard. With chimney breast with exposed brickwork hearth. Original Cotto tiled floor and access to kitchen.
Kitchen - 4.19m x 1.91m (13'9 x 6'3) - Newly fitted John Lewis ivory-coloured wall, base and j-pull drawer units and contrasting work surfaces. Bosch four ring gas hob with Neff extractor over and double oven. Schock double sink with Grohe tap, dishwasher and Velux window. Access to Utility room via Oak door. Original Cotto tiled floor.
Utility Room - Window to side, Beech wall and base units With Belfast sink and mixer tap, wall mounted boiler, wooden door to side, space for fridge/freezer, plumbing for washing machine and tumble dryer. Original Cotto tiled floor.
First Floor Landing - With decorative heart and spade spindles.
Bedroom One - 5.16m x 4.98m (16'11 x 16'4) - With double glazed bespoke bay window to the front. Giving stunning views of the park. Large decorative Copper hooded fireplace. Fitted with a range of wardrobes with sliding doors providing hanging and shelving and drawers, deep coving and ceiling rose.
Bedroom Two - 4.22m x 3.58m (13'10 x 11'9) - Original sash window to the rear, deep coving, radiator, two double wardrobes.
Bedroom Three - 4.22m x 3.05m (13'10 x 10') - Original sash window to the rear, cast iron fireplace and radiator.
Bathroom One - Obscure window to the side. Free standing bath with Claw feet and electric shower over, low level wc, wash hand basin, tubular radiator, part tiled walls, two built in original full height cupboards providing ample storage.
Second Floor - Further decorative staircase leading to second floor with skylight.
Bedroom Four - 5.16m x 5.13m (16'11 x 16'10) - Generous room that spans the full width of the house, with built in wardrobes and original fireplace.
Bedroom Five/Study - 3.05m x 3.05m (10' x 10') - With Dorma window to the rear and currently used as a study.
Bathroom Two - Dormer window, walk in shower, w.c, wash hand basin and heated towel rail. Part tiled walls. Access to eaves storage.
Externally - The property is accessed through a hand made Tulip detailed gate which compliments the decoration to the original open porch. There is a font garden with mature shrubs, pond and cottage garden planted borders. Side access to rear garden.
To the rear is laid to lawn with pretty flower borders, apple tree and two patio areas, gated rear access and the large double-story outbuilding which has access to first floor by a drop down ladder providing ample storage space, Velux window, power and light. This has potential for use as an office workshop or garage.
Tenure - Freehold
Property Details - Local Authority: Darlington
Council Tax Band: D
Annual Price: £2,364
Conservation Area: West End
Flood Risk: Very low
Floor Area: 1,959 ft 2 / 182 m 2
Plot size: 0.07 acres
Mobile coverage
EE
Vodafone
Three
O2
Broadband
Basic
15 Mbps
Superfast
80 Mbps
Ultrafast
10000 Mbps
Satellite / Fibre TV Availability
BT
Sky
Note - IMPORTANT NOTE TO PURCHASERS: We endeavour to make our sales particulars accurate and reliable, however, they do not constitute or form part of an offer or any contract and none is to be relied upon as statements of representation or fact. The services, systems and appliances listed in this specification have not been tested by us and no guarantee as to their operating ability or efficiency is given. All measurements have been taken as a guide to prospective buyers only, and are not precise. Floor plans where included are not to scale and accuracy is not guaranteed. If you require clarification or further information on any points, please contact us, especially if you are travelling some distance to view. Fixtures and fittings other than those mentioned are to be agreed with the seller. We cannot also confirm at this stage of marketing the tenure of this house
Brochures
Oakdene Avenue, Darlington- COUNCIL TAXA payment made to your local authority in order to pay for local services like schools, libraries, and refuse collection. The amount you pay depends on the value of the property.Read more about council Tax in our glossary page.
- Band: D
- PARKINGDetails of how and where vehicles can be parked, and any associated costs.Read more about parking in our glossary page.
- Yes
- GARDENA property has access to an outdoor space, which could be private or shared.
- Yes
- ACCESSIBILITYHow a property has been adapted to meet the needs of vulnerable or disabled individuals.Read more about accessibility in our glossary page.
- Ask agent
Oakdene Avenue, Darlington
Add an important place to see how long it'd take to get there from our property listings.
__mins driving to your place
Get an instant, personalised result:
- Show sellers you’re serious
- Secure viewings faster with agents
- No impact on your credit score
Your mortgage
Notes
Staying secure when looking for property
Ensure you're up to date with our latest advice on how to avoid fraud or scams when looking for property online.
Visit our security centre to find out moreDisclaimer - Property reference 33839708. The information displayed about this property comprises a property advertisement. Rightmove.co.uk makes no warranty as to the accuracy or completeness of the advertisement or any linked or associated information, and Rightmove has no control over the content. This property advertisement does not constitute property particulars. The information is provided and maintained by Venture Properties, Darlington. Please contact the selling agent or developer directly to obtain any information which may be available under the terms of The Energy Performance of Buildings (Certificates and Inspections) (England and Wales) Regulations 2007 or the Home Report if in relation to a residential property in Scotland.
*This is the average speed from the provider with the fastest broadband package available at this postcode. The average speed displayed is based on the download speeds of at least 50% of customers at peak time (8pm to 10pm). Fibre/cable services at the postcode are subject to availability and may differ between properties within a postcode. Speeds can be affected by a range of technical and environmental factors. The speed at the property may be lower than that listed above. You can check the estimated speed and confirm availability to a property prior to purchasing on the broadband provider's website. Providers may increase charges. The information is provided and maintained by Decision Technologies Limited. **This is indicative only and based on a 2-person household with multiple devices and simultaneous usage. Broadband performance is affected by multiple factors including number of occupants and devices, simultaneous usage, router range etc. For more information speak to your broadband provider.
Map data ©OpenStreetMap contributors.






