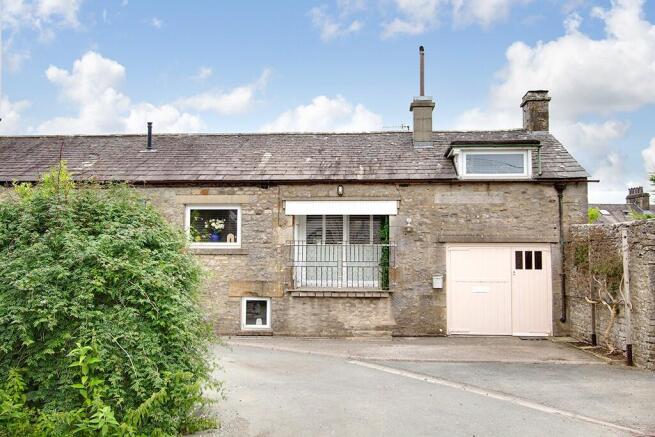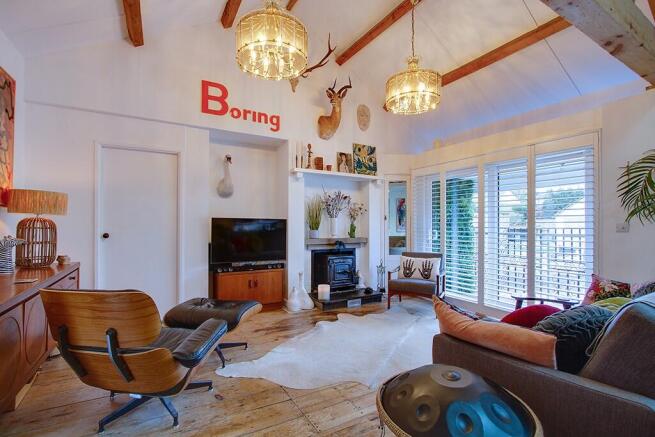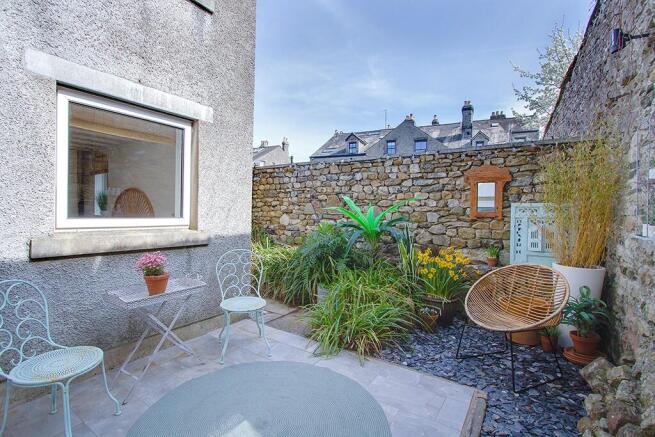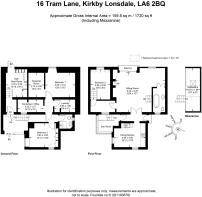
3 bedroom house for sale
16 Tram Lane, Kirkby Lonsdale, LA6 2BQ

- PROPERTY TYPE
House
- BEDROOMS
3
- BATHROOMS
2
- SIZE
Ask agent
- TENUREDescribes how you own a property. There are different types of tenure - freehold, leasehold, and commonhold.Read more about tenure in our glossary page.
Freehold
Key features
- Unique (adj.) distinctive, individual, exceptional
- Relaxed, sophisticated, and contemporary, this incredibly stylish home will not fail to impress
- Re-imagined with care and creativity - formerly a warehouse and garage and completely transformed since the current owners' purchase in 2017
- Thoughtful remodelling and refurbishment using a wealth of reclaimed materials and modern conveniences
- It's light and bright and offers spacious and versatile, split-level accommodation with beautifully presented and extremely chic interiors
- GIA c. 1720 sq ft [159.8 sq m]
- Hall/boot room, two double bedrooms, one with dressing room, workshop/office (could be a 4th bedroom), shower room and laundry room
- A statement space sitting room with study area, mezzanine/snug and balcony, sun room, dining kitchen, bedroom and bathroom to the first floor
- Private, rear courtyard garden, every space has been considered and crafted
- Tucked away in the heart of award-winning Kirkby Lonsdale in an exceptionally convenient location, all within walking distance of the town's facilities
Description
Formerly a warehouse and garage, 16 Tram Lane was purchased by the current owners in 2017 and has been completely transformed by thoughtful remodelling and refurbishment using a wealth of reclaimed materials and modern conveniences.
It's light and bright and offers spacious and versatile, split-level accommodation (GIA c. 1720 sq ft [159.8 sq m]) with beautifully-presented and extremely chic interiors.
Appearances are deceptive - let us take you on a tour to truly appreciate this stunning property.
Come on into the hall/boot room with built-in cupboards (the doors were reclaimed from a church vestry) a striking oak floor with original car inspection pit below, which additionally provides excellent storage.
Steps lead down to the lower ground floor hall with a picture window and glazed door out to the courtyard.
Off the hall is bedroom 2 - being dual aspect, it's a light and bright room with built-in wardrobes to one wall and a painted beamed ceiling. There is also a three-piece shower room.
An original part glazed door leads into an inner hall, off which is bedroom 1 with an adjoining dressing room.
There is also a laundry room, which has plumbing in place to create an en suite for the main bedroom.
A workshop/office could be used as a fourth bedroom.
From the lower ground floor, a wrought iron staircase leads up to the first-floor landing. A gallery with windows to two sides overlooking the courtyard is the perfect sunny spot to sit and unwind.
An inner landing has a glazed door with Juliet balcony with attractive rooftop views.
The dual aspect dining kitchen has been fitted with reclaimed 1960's Poggenpohl oak base and wall units with integral appliances comprising electric oven and grill, halogen hob, fridge/freezer and dishwasher - it's a refined example of timeless simplicity, evocative of Scandinavian design.
Opposite the kitchen, glazed double doors lead the way into the fabulous sitting room with study area having a picture window. Being open to the apex with cruck and ceiling beams, this space is effortlessly stylish. There is the original, ornate wood burning stove, wide oak floorboards and glazed sliding doors out to a covered balcony with wrought iron railings. A pull-out ladder provides access to the mezzanine floor.
From the sitting room, a door leads into an inner hall with steps leading up to bedroom 3. Also, off the sitting room is a stylish three-piece bathroom with freestanding roll top bath.
Outside space
To the rear, is a small private courtyard with a tiled seating terrace and plum slate chippings with plenty of room for potted plants.
There is pedestrian access to the rear onto Tram Lane and Main Street.
Brochures
Brochure- COUNCIL TAXA payment made to your local authority in order to pay for local services like schools, libraries, and refuse collection. The amount you pay depends on the value of the property.Read more about council Tax in our glossary page.
- Ask agent
- PARKINGDetails of how and where vehicles can be parked, and any associated costs.Read more about parking in our glossary page.
- Yes
- GARDENA property has access to an outdoor space, which could be private or shared.
- Yes
- ACCESSIBILITYHow a property has been adapted to meet the needs of vulnerable or disabled individuals.Read more about accessibility in our glossary page.
- Ask agent
16 Tram Lane, Kirkby Lonsdale, LA6 2BQ
Add an important place to see how long it'd take to get there from our property listings.
__mins driving to your place
Get an instant, personalised result:
- Show sellers you’re serious
- Secure viewings faster with agents
- No impact on your credit score
About Davis & Bowring, Kirkby Lonsdale
Lane House, Kendal Road, Kirkby Lonsdale, Via Carnforth, LA6 2HH



Your mortgage
Notes
Staying secure when looking for property
Ensure you're up to date with our latest advice on how to avoid fraud or scams when looking for property online.
Visit our security centre to find out moreDisclaimer - Property reference DB2464. The information displayed about this property comprises a property advertisement. Rightmove.co.uk makes no warranty as to the accuracy or completeness of the advertisement or any linked or associated information, and Rightmove has no control over the content. This property advertisement does not constitute property particulars. The information is provided and maintained by Davis & Bowring, Kirkby Lonsdale. Please contact the selling agent or developer directly to obtain any information which may be available under the terms of The Energy Performance of Buildings (Certificates and Inspections) (England and Wales) Regulations 2007 or the Home Report if in relation to a residential property in Scotland.
*This is the average speed from the provider with the fastest broadband package available at this postcode. The average speed displayed is based on the download speeds of at least 50% of customers at peak time (8pm to 10pm). Fibre/cable services at the postcode are subject to availability and may differ between properties within a postcode. Speeds can be affected by a range of technical and environmental factors. The speed at the property may be lower than that listed above. You can check the estimated speed and confirm availability to a property prior to purchasing on the broadband provider's website. Providers may increase charges. The information is provided and maintained by Decision Technologies Limited. **This is indicative only and based on a 2-person household with multiple devices and simultaneous usage. Broadband performance is affected by multiple factors including number of occupants and devices, simultaneous usage, router range etc. For more information speak to your broadband provider.
Map data ©OpenStreetMap contributors.





