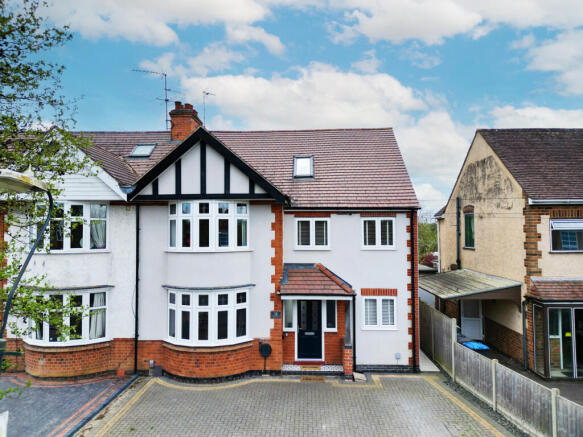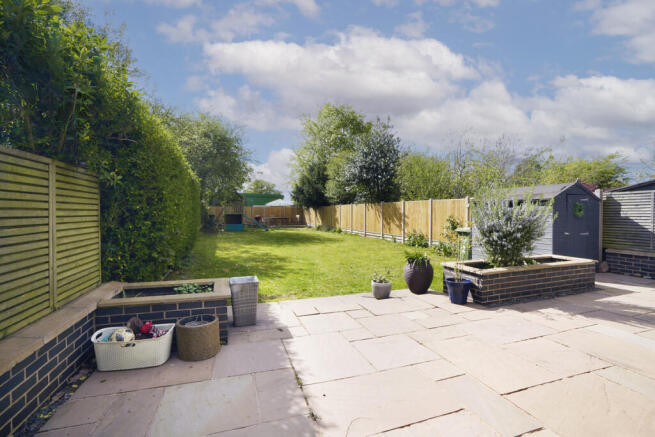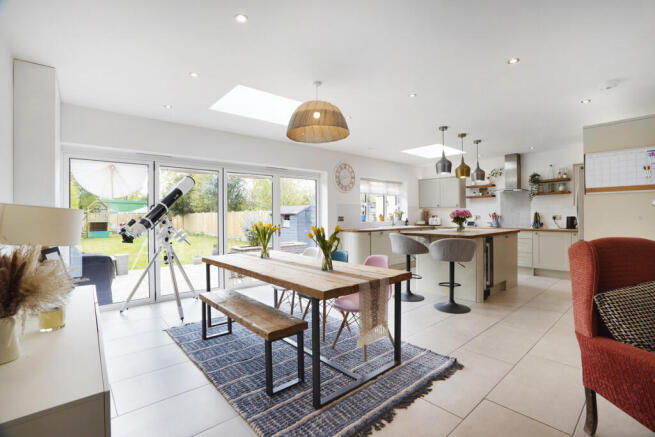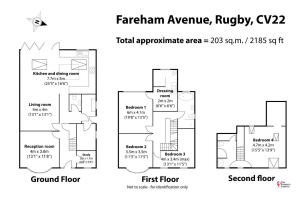Fareham Avenue, Rugby, CV22

- PROPERTY TYPE
Semi-Detached
- BEDROOMS
4
- BATHROOMS
4
- SIZE
2,185 sq ft
203 sq m
- TENUREDescribes how you own a property. There are different types of tenure - freehold, leasehold, and commonhold.Read more about tenure in our glossary page.
Freehold
Key features
- Freehold Family Home
- Four Generous Double Bedrooms
- Parking For Up To Four Cars
- Open Plan Kitchen-Dining-Living Room
- Very Generous Rear Garden
- Ideal For Entertaining Family And Friends
- Local Schools Within Walking Distance
- Excellent Commuter Transport Links
- Shopping Within Walking Distance
- EPC Rating - D
Description
It’s a pleasure to introduce you to this beautifully presented family home! Originally built in the 1930s, this stunning home has been largely extended and modernised in recent years and the finished product is really quite spectacular! The property spans three floors, offering four bedrooms, four bathrooms, an impressive open-plan kitchen-dining-living room and parking for four cars on its spacious driveway. This home is conveniently located in the highly sought-after area of Hillmorton to access Paddox Primary School and Ashlawn School and is just minutes away from Rugby's vibrant town centre. What’s more Hillmorton’s residents love that the area offers a variety of local shops as well as excellent commuter links with easy access to Rugby railway station, the M1 and the M6.
As you approach this impressive home, you’ll immediately spot the spacious block paved driveway which offers space for parking four cars and benefits from a dedicated electric vehicle charging point. The spacious driveway leads up to a welcoming open porch which protects you from the elements as you enter.
As you enter the property through the front door, you are greeted by an inviting entrance hall which provides access to the spacious reception room, the impressive open-plan kitchen-dining-living room, the downstairs cloakroom, the utility room, an under-stair storage cupboard, the study and a staircase leading up to the first floor.
The spacious reception room benefits from a feature electric fireplace, exposed floorboards, a wall mounted television and I just love the large bow window which offers views of the front of the property and fills the space with natural light at all times of day. Currently, the reception room is set up as a children’s playroom but there is ample room to accommodate a range of seating making the space quite versatile for future owners.
The open-plan kitchen-dining-living room is truly spectacular! Offering bifold doors, skylights and underfloor heating, the open-plan kitchen-dining-living room, is perfect for today’s modern family and makes a wonderful space for entertaining guests. The sleek, modern kitchen benefits from a wealth of work surface space thanks to the U-shaped layout which is accompanied by a very generous kitchen island. There is also a range of eye-level storage units and matching base units. The kitchen comfortably accommodates a wide range of built-in appliances including a built-in AEG 4 zone hob, an integrated Samsung chimney cooker hood, a built-in Bosch oven, an integrated Bosch microwave oven, a built-in dishwasher, an integrated wine fridge and space for a large American-style fridge freezer. The kitchen opens out to a spacious dining area which is easily able to accommodate a dining table large enough to seat the whole family! Thanks to the bifold doors, you can enjoy views of the attractive rear garden whilst enjoying a hearty meal! The dining area opens out to a comfortable living space which can easily accommodate a range of seating opposite the wall mounted television, making the living space a perfect space to rest and relax with loved ones.
The study is surprisingly spacious and is ideal for those of you who work from home, benefiting from a number of shelving units and a large window which provides views of the front of the property and ensures that the study is always light and airy. Alternatively, the study would make an excellent reading room or playroom depending on your needs.
If you ascend the stairs to the first floor you will have reached the landing which provides access to the primary family bathroom, the primary suite, as well as to bedrooms 2 and 3 and a staircase leading up to the second floor.
The primary suite is truly a fabulous size and can comfortably accommodate even a super-king size bed! The primary suite offers a wall mounted television and more than enough room for additional storage furniture, the large window to the rear provides some very attractive views of the rear garden. The primary suite offers a very spacious dressing space which adds a feeling of comfort and luxury. The dressing space leads onto a generous ensuite which is well-equipped to meet all of your day-to-day needs with a large walk-in shower enclosure with a rainfall shower, a wall mounted wash basin with storage units, a wall mounted mirror, a WC, a heated towel rail, an extractor fan and a frosted glass window. All of which make the primary suite a truly relaxing space to help gently ease you into the day ahead.
The primary family bathroom offers a feeling of great luxury thanks to the large walk-in shower enclosure with a rainfall shower and the freestanding bath, there is also a pedestal wash basin, a WC, a heated towel rail, an extractor fan and a frosted glass window. This bathroom is very well equipped to meet the needs of the modern family.
The second bedroom is of a similar magnitude to the primary suite and can comfortably accommodate a super-king size bed as well as additional storage furniture. What’s more this bedroom benefits from another beautiful bow window which offers views of the front of the property and fills the space with natural light at all times of day. The third bedroom can comfortably accommodate a double bed as well as additional storage furniture and benefits from two large windows offering views of the front of the property.
If you ascend the stairs, you will have reached the second floor landing which provides access to the second floor shower room, as well as to bedroom four.
The second-floor shower room offers a shower enclosure, a wall mounted LED mirror, a heated towel rail, a WC, a wall mounted wash basin with storage units, an extractor fan and a frosted glass window. There is also a storage cupboard which allows for eaves storage.
The fourth bedroom is very spacious and can comfortably accommodate a super-king size bed as well as additional storage furniture. The vaulted ceilings make this a truly unique space and the skylights keep the space light and airy at all times of day. The fourth bedroom also offers a wealth of storage space with plenty of storage space available in the eaves of the roof.
This beautifully presented family home offers a lovingly manicured South-West facing rear garden. The generous rear garden offers a very spacious patio which is perfect for relaxing and taking in the afternoon sun. What’s more the private rear garden offers a garden shed, an external tap, exterior lighting, CCTV security cameras and side access to the front of the property. A large portion of the rear garden is laid to lawn, the lawned area is currently home to a wooden climbing frame and there is a further patio at the end of the garden which is the perfect space for summertime barbeques and alfresco dining with family and friends.
Location
This beautifully presented family home is situated in the ever-popular area of Hillmorton on the East side of Rugby. Hillmorton is home to a wide variety of local village shopping, public houses and restaurants, what’s more this family home benefits from easy access to Hillmorton Recreation Ground, GEC Recreation Ground, the Great Central Walk and the Oxford Canal Walk all perfect places to walk the dog and take in the beautiful Warwickshire countryside with the family.
Paddox Primary School and Ashlawn Secondary School are both within walking distance, Rugby also offers the options of Lawrence Sheriff and Rugby High grammar schools. There is also an excellent choice of independent schooling nearby including Crescent School, Bilton Grange Preparatory School and of course, the world famous Rugby School which is one of the oldest and most prestigious private schools in the UK.
For commuters this family home is ideally located. This stunning home benefits from excellent public transport links with regular bus routes linking it to Rugby Train Station and Rugby Town Centre. Rugby Train Station offers frequent trains on a direct line to London Euston and Birmingham New Street. This family home also benefits from easy access to Rugby’s local network of motorways with the M1 and the M6 nearby.
Viewing in person is highly recommended to fully appreciate all that this beautifully presented family home has to offer.
Property & Services Information
Mobile Coverage: 5G coverage is available in the area - please check with your provider
Broadband Availability: Ultrafast broadband (FTTH/FTTP) is available in the area
Utilities: Mains gas, mains electricity, mains water and broadband are connected
EPC Rating: D
Council Tax Band: D
Tenure: Freehold
Disclaimer
DISCLAIMER: Whilst these particulars are believed to be correct and are given in good faith, they are not warranted, and any interested parties must satisfy themselves by inspection, or otherwise, as to the correctness of each of them. These particulars do not constitute an offer or contract or part thereof and areas, measurements and distances are given as a guide only. Photographs depict only certain parts of the property. Nothing within the particulars shall be deemed to be a statement as to the structural condition, nor the working order of services and appliances.
Brochures
Brochure 1Brochure 2- COUNCIL TAXA payment made to your local authority in order to pay for local services like schools, libraries, and refuse collection. The amount you pay depends on the value of the property.Read more about council Tax in our glossary page.
- Band: D
- PARKINGDetails of how and where vehicles can be parked, and any associated costs.Read more about parking in our glossary page.
- Driveway,Off street,EV charging
- GARDENA property has access to an outdoor space, which could be private or shared.
- Yes
- ACCESSIBILITYHow a property has been adapted to meet the needs of vulnerable or disabled individuals.Read more about accessibility in our glossary page.
- Step-free access,Level access shower
Fareham Avenue, Rugby, CV22
Add an important place to see how long it'd take to get there from our property listings.
__mins driving to your place
Get an instant, personalised result:
- Show sellers you’re serious
- Secure viewings faster with agents
- No impact on your credit score
Your mortgage
Notes
Staying secure when looking for property
Ensure you're up to date with our latest advice on how to avoid fraud or scams when looking for property online.
Visit our security centre to find out moreDisclaimer - Property reference RX569675. The information displayed about this property comprises a property advertisement. Rightmove.co.uk makes no warranty as to the accuracy or completeness of the advertisement or any linked or associated information, and Rightmove has no control over the content. This property advertisement does not constitute property particulars. The information is provided and maintained by The Property Experts, London. Please contact the selling agent or developer directly to obtain any information which may be available under the terms of The Energy Performance of Buildings (Certificates and Inspections) (England and Wales) Regulations 2007 or the Home Report if in relation to a residential property in Scotland.
*This is the average speed from the provider with the fastest broadband package available at this postcode. The average speed displayed is based on the download speeds of at least 50% of customers at peak time (8pm to 10pm). Fibre/cable services at the postcode are subject to availability and may differ between properties within a postcode. Speeds can be affected by a range of technical and environmental factors. The speed at the property may be lower than that listed above. You can check the estimated speed and confirm availability to a property prior to purchasing on the broadband provider's website. Providers may increase charges. The information is provided and maintained by Decision Technologies Limited. **This is indicative only and based on a 2-person household with multiple devices and simultaneous usage. Broadband performance is affected by multiple factors including number of occupants and devices, simultaneous usage, router range etc. For more information speak to your broadband provider.
Map data ©OpenStreetMap contributors.









