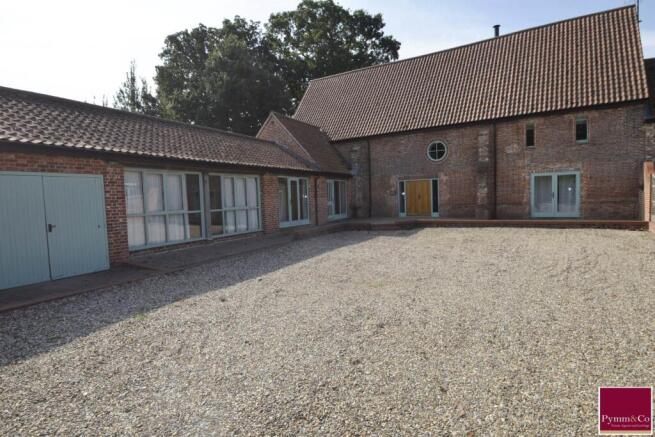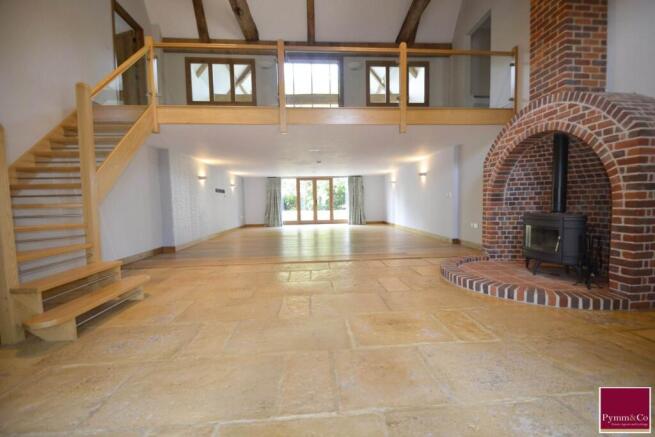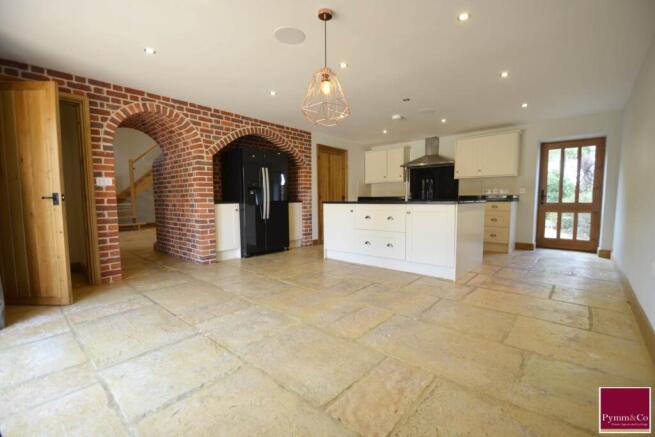
Hall Barn, Witton

Letting details
- Let available date:
- 02/06/2025
- Deposit:
- £3,455A deposit provides security for a landlord against damage, or unpaid rent by a tenant.Read more about deposit in our glossary page.
- Min. Tenancy:
- 12 months How long the landlord offers to let the property for.Read more about tenancy length in our glossary page.
- Let type:
- Long term
- Furnish type:
- Unfurnished
- Council Tax:
- Ask agent
- PROPERTY TYPE
Barn Conversion
- BEDROOMS
6
- BATHROOMS
4
- SIZE
Ask agent
Key features
- FIVE/SIX BEDROOM BARN CONVERSION
- HIGH SPEC KITCHEN
- TWO RECEPTION ROOMS
- EN-SUITE AND DRESSING AREA TO MASTER
- FOUR BATHROOMS
- DOUBLE GARAGE
- UNDERFLOOR HEATING THROUGHOUT
Description
Upon entering the property, you are greeted with a spacious double-height entrance hall which leads to the heart of the home, a large kitchen and dining area with plenty of natural light and character features including exposed brick walls and beams. The kitchen is fitted with modern high-quality appliances, double oven, and electric hob, perfect for those who love to cook. The dining area comfortably seats up to twelve guests making it an excellent space for entertaining.
Towards the rear of the property, you will find a spacious lounge which features a cosy wood-burning stove, perfect for those cooler winter months. From here, French doors lead out to the well-maintained gardens, providing a perfect balance between indoor and outdoor living. There are also three further reception rooms which offer additional living space, ideal for those who need to work from home or for a children`s playroom.
The first floor accommodates generously sized bedrooms, each one decorated to a high standard with neutral tones and a range of built-in wardrobes. The master bedroom boasts a walk-in wardrobe and a modern en-suite with a large walk-in shower and twin basins. There are three further bathrooms, each fitted with modern suites and showers making it easy for larger groups to get ready in the morning.
The property is set in its own grounds with extensive private gardens and an array of mature trees, creating a peaceful and tranquil setting. The garden is a perfect space for children to play and provides ample entertaining space for those who love to host outdoor gatherings. The property also benefits from a separate garage and off-road parking for up to seven vehicles, making it ideal for those with multiple cars.
The property benefits from oil-fired central heating throughout, providing a comfortable and warm living environment all year round.
Witton is a charming and peaceful village located on the outskirts of Norfolk, surrounded by open countryside and picturesque landscapes. There are several local amenities including a village shop, post office and pub, all within walking distance from the property. The village is ideally located for exploring the beautiful Norfolk coastline with the popular village of Cromer just a short drive away. The local area is famous for its stunning beaches, rural landscapes, and historic landmarks, making it a perfect place for outdoor enthusiasts.
For those who enjoy walking, exploring the beautiful country lanes and riverbanks, this is a perfect location. The village also has a thriving community with regular events and festivals, making it a great place to get involved with local life.
Overall, this stunning barn conversion offers a unique and versatile living space, perfect for families or those who need additional space. The property has been finished to an excellent standard throughout and is ready for someone to move in and make it their own.
Entrance door to:-
Living Area - 22'3" (6.77m) x 43'8" (13.32m)
French doors to rear, stairs to first floor, part stone floor, part oak floor, vaulted and beamed ceiling, Invicta multi-burner in feature floor to ceiling brick built fireplace.
Kitchen/Breakfast Room - 14'10" (4.51m) x 21'6" (6.56m)
French doors to front, door to rear, range of base and wall units with drawers and cupboards under and granite work surfaces over, American style fridge/freezer, Range master double oven, island unit with further granite worksurface and inset sink with mixer tap over and intergrated dishwasher, storage cupboard, larder cupboard, spotlights, stone floor
Hall
Stone floor, cupboard housing boiler system and underfloor heating system.
Gym - 16'0" (4.87m) x 18'5" (5.61m)
Bedroom Four - 13'11" (4.24m) x 18'1" (5.52m)
Windows to rear and side, spotlights.
En Suite
Low level w.c, pedestal wash hand basin, towel radiator, part tiled walls, tiled floor, two radiators.
Utility room - 8'6" (2.6m) x 12'2" (3.72m)
Door to side, range of base and wall units, single drainer sink unit with mixer tap over, wall mounted Valiant boiler system, water softener, plumbing for washing machine, space for tumble dryer, stone floor.
Bathroom
Window to side, low level w.c, pedestal wash hand basin, panel enclosed bath with shower over, towel radiator,tiled splashbacks, tiled floor.
Bedroom Five - 14'7" (4.44m) x 15'10" (4.83m)
Window to side, door to front, loft access.
Landing
doors to all rooms,radaitor.
Sitting Room - 21'1" (6.43m) x 21'10" (6.66m)
French doors to Juliette balcony, vaulted ceiling, feature exposed beam and further beams, four radiators.
Bedroom Two - 10'8" (3.25m) x 14'4" (4.36m)
Windows to rear, exposed beam, radiator,door to:-
Jack and Jill Bathroom
Low level w.c, pedestal wash hand basin, shower cubicle, part tiled walls, tiled floor, towel radiator, extractor fan.
Bedroom Three - 10'10" (3.31m) x 14'3" (4.34m)
Windows to front, exposed beams, radiator, door to Jack and Jill bathroom.
Master bedroom - 15'10" (4.83m) x 18'3" (5.56m)
Windows to rear and side, exposed beams, two radiators.
Dressing Area - 5'11" (1.8m) x 18'3" (5.56m)
Exposed beams, radiator, door to:-
En-suite
Velux window,tiled floor, vanity wash hand basin, low level w.c, feature bath, shower cubicle, part tiled walls, extractor fan, spotlights, towel radiator, radiator.
Front garden
Shingled driveway, brick weave pathway to front door, double cart shed.
Rear Garden
Mainly laid to lawn with range of mature plants trees and shrubs, semi-circular block set patio area, outside lighting.
Agents Note
The heating to the property is supplied by LPG via an underground tank. The property is not on mains drainage, but has its own sewage treatment plant.
The property has recently been converted into a gym. The photos do not represent this.
Disclaimer
Please note that we have not tested any apparatus, equipment, fixtures, fittings or services and as so cannot verify that they are in working order or fit for their purpose. Pymm & Co cannot guarantee the accuracy of the information provided. This is provided as a guide to the property and an inspection of the property is recommended.
Information regarding broadband options and phone signal can be obtained from the Ofcom broadband and mobile coverage checker.
Notice
Please note that we have not tested any apparatus, equipment, fixtures, fittings or services and as so cannot verify that they are in working order or fit for their purpose. Pymm & Co cannot guarantee the accuracy of the information provided. This is provided as a guide to the property and an inspection of the property is recommended.
Redress scheme provided by: PRS (PRS009461)
Client Money Protection provided by: Propertymark Client Money Protection (C0012963)
Brochures
Brochure 1- COUNCIL TAXA payment made to your local authority in order to pay for local services like schools, libraries, and refuse collection. The amount you pay depends on the value of the property.Read more about council Tax in our glossary page.
- Band: G
- PARKINGDetails of how and where vehicles can be parked, and any associated costs.Read more about parking in our glossary page.
- Garage,Off street
- GARDENA property has access to an outdoor space, which could be private or shared.
- Private garden
- ACCESSIBILITYHow a property has been adapted to meet the needs of vulnerable or disabled individuals.Read more about accessibility in our glossary page.
- Ask agent
Hall Barn, Witton
Add an important place to see how long it'd take to get there from our property listings.
__mins driving to your place
Notes
Staying secure when looking for property
Ensure you're up to date with our latest advice on how to avoid fraud or scams when looking for property online.
Visit our security centre to find out moreDisclaimer - Property reference 2840_PYMM. The information displayed about this property comprises a property advertisement. Rightmove.co.uk makes no warranty as to the accuracy or completeness of the advertisement or any linked or associated information, and Rightmove has no control over the content. This property advertisement does not constitute property particulars. The information is provided and maintained by Pymm & Co, Norwich. Please contact the selling agent or developer directly to obtain any information which may be available under the terms of The Energy Performance of Buildings (Certificates and Inspections) (England and Wales) Regulations 2007 or the Home Report if in relation to a residential property in Scotland.
*This is the average speed from the provider with the fastest broadband package available at this postcode. The average speed displayed is based on the download speeds of at least 50% of customers at peak time (8pm to 10pm). Fibre/cable services at the postcode are subject to availability and may differ between properties within a postcode. Speeds can be affected by a range of technical and environmental factors. The speed at the property may be lower than that listed above. You can check the estimated speed and confirm availability to a property prior to purchasing on the broadband provider's website. Providers may increase charges. The information is provided and maintained by Decision Technologies Limited. **This is indicative only and based on a 2-person household with multiple devices and simultaneous usage. Broadband performance is affected by multiple factors including number of occupants and devices, simultaneous usage, router range etc. For more information speak to your broadband provider.
Map data ©OpenStreetMap contributors.





